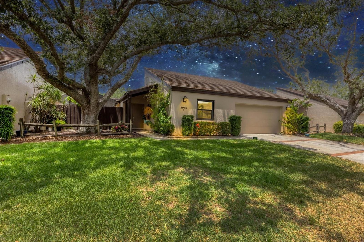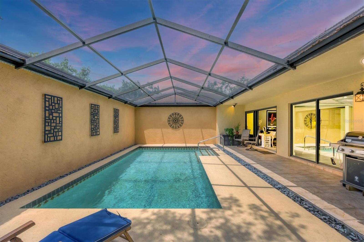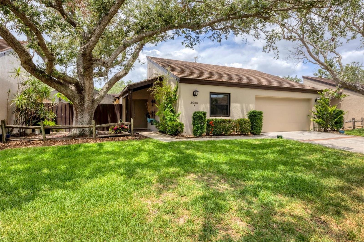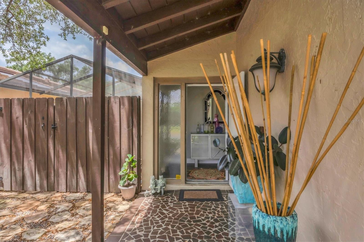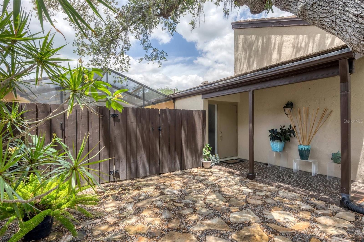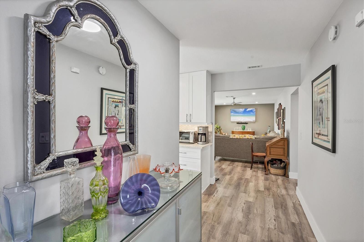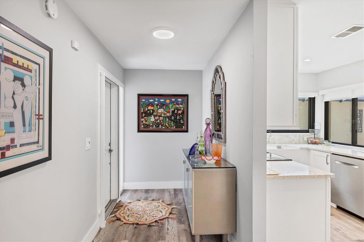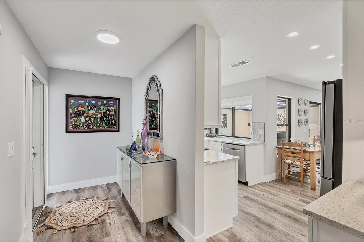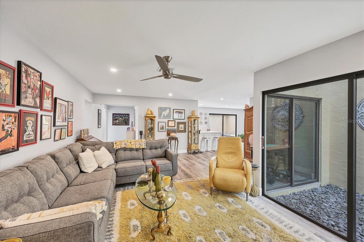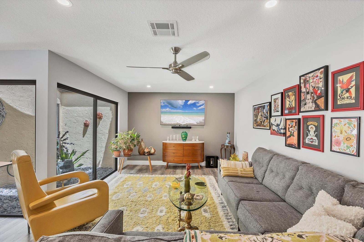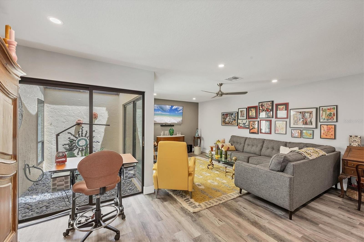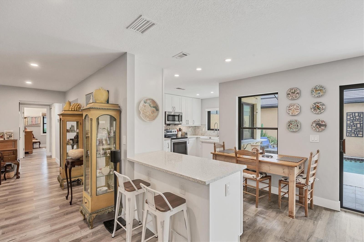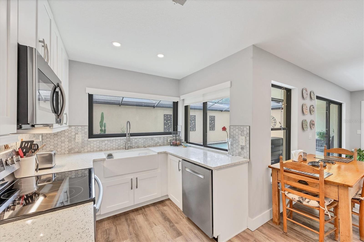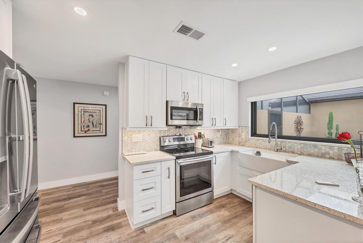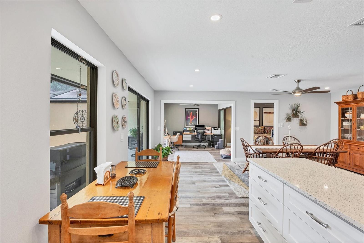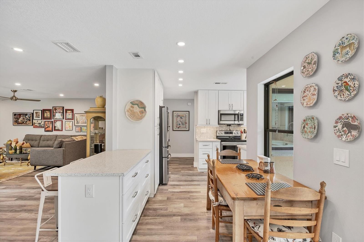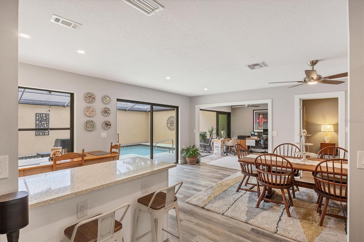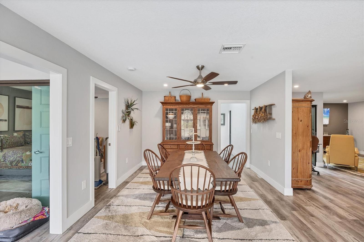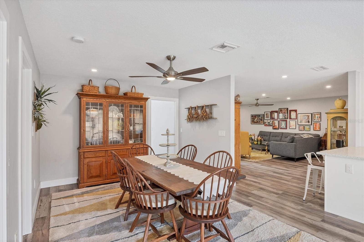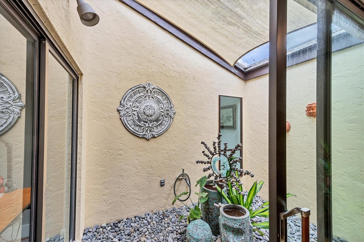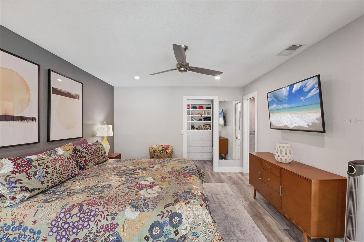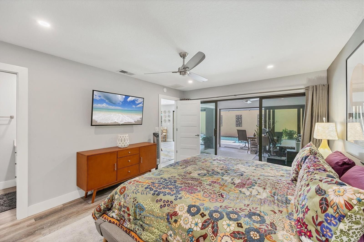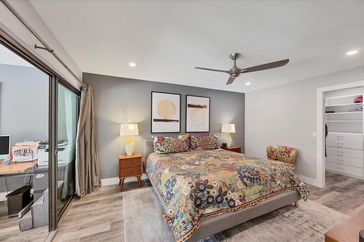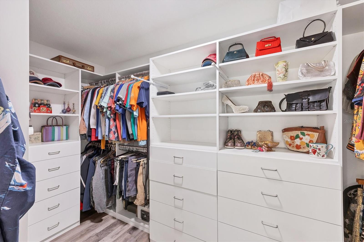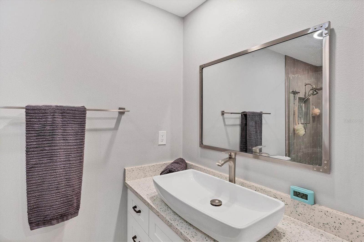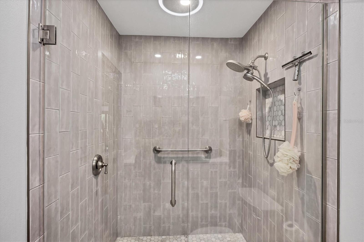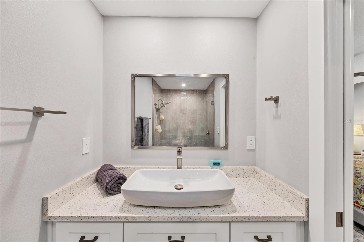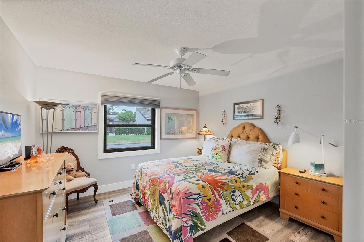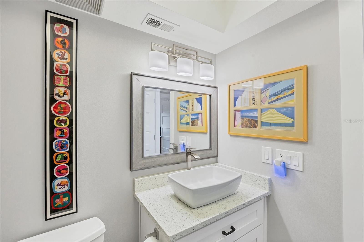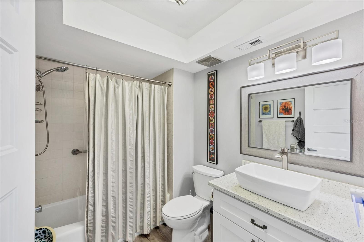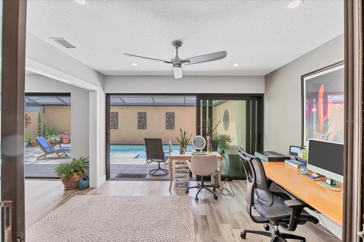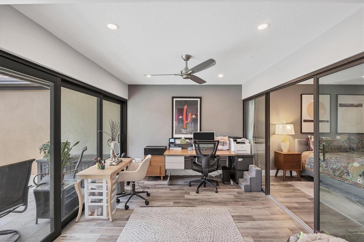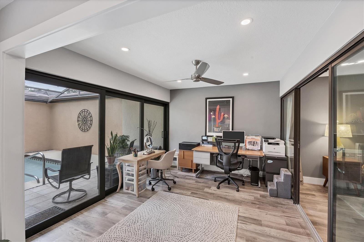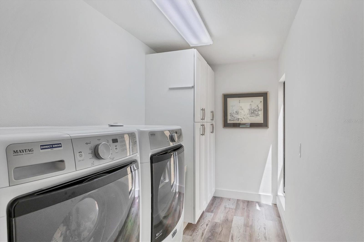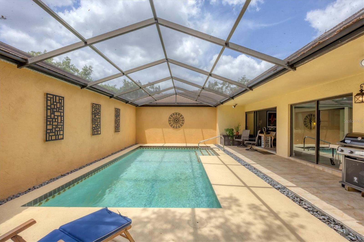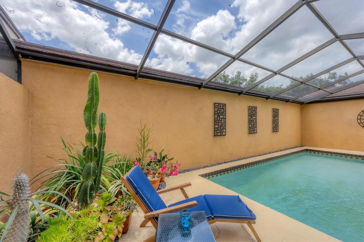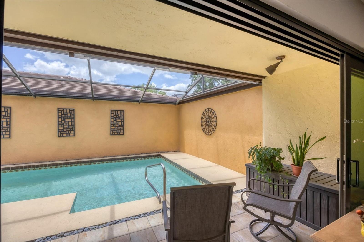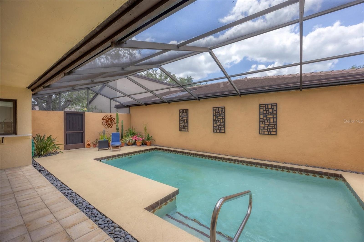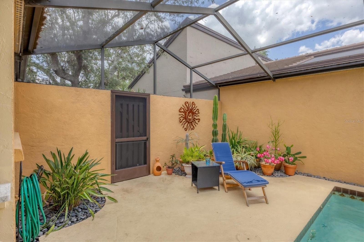3955 Glen Oaks Manor Drive, SARASOTA, FL 34232
Priced at Only: $485,000
Would you like to sell your home before you purchase this one?
- MLS#: A4650648 ( Residential )
- Street Address: 3955 Glen Oaks Manor Drive
- Viewed: 131
- Price: $485,000
- Price sqft: $192
- Waterfront: No
- Year Built: 1981
- Bldg sqft: 2520
- Bedrooms: 2
- Total Baths: 2
- Full Baths: 2
- Garage / Parking Spaces: 2
- Days On Market: 83
- Additional Information
- Geolocation: 27.3517 / -82.4924
- County: SARASOTA
- City: SARASOTA
- Zipcode: 34232
- Subdivision: Glen Oaks Manor Homes Ph 1
- Elementary School: Tuttle
- Middle School: Booker
- High School: Booker
- Provided by: VUE REALTY, LLC

- DMCA Notice
Description
Stunning private pool courtyard pool 1750 square foot villa & 2 car garage (not a condo) in glen oaks manor... A community that was built inside it's own wonderful park with walking paths, lakes, gazebos, canopy oak trees for shade, walled from the outside and conveniently located just 3 miles to downtown sarasota or utc, 4 miles to i 75 or srq and 5 miles to st. Armand's then lido beach. This 1750 square foot, one story private pool villa was masterfully remodeled. This home has a "split plan" 2 bedroom, 2 bath home with a 2 car garage, an atrium, a front courtyard, a private courtyard with the pool, newly fenced utility area. Updates include beautiful new, luxury plank vinyl flooring throughout home new kitchen with soft close, dove tail solid wood cabinetry with euro lazy susan and cabinet and pantry pull out trays, quartz counters, backsplash, stainless steel suite of appliances, electric/remote control hunter douglas shades, raised ceilings in kitchen, large apron sink & garbage disposal, under counter kitchen lighting, led lighting through out the home, re surfaced ceilings (no popcorn), updated bathrooms, indoor laundry room updated cabinetry, utility sink and fantastic newer set of maytag washer/dryer two windows and three sliders updated with impact glass, new attic insulation, cold air return and new ductwork in home, both bedrooms have closet organizers, enlarged pocked door and enlarged master roll in shower to primary bedroom bathroom, all (5) new ceiling fans, new pvc sewer lines throughout and new pex hot/cold water lines, newer hot water heater and retractable front screen door. This home was high and dry during 2024 hurricanes with no damage... Located in most desired "x" flood zone, priced right also just reduced to $485,000! Wait till you see this community and villa!
Payment Calculator
- Principal & Interest -
- Property Tax $
- Home Insurance $
- HOA Fees $
- Monthly -
For a Fast & FREE Mortgage Pre-Approval Apply Now
Apply Now
 Apply Now
Apply NowFeatures
Building and Construction
- Builder Name: Paver
- Covered Spaces: 0.00
- Exterior Features: Courtyard, Private Mailbox, Rain Gutters, Sidewalk, Sliding Doors
- Flooring: Ceramic Tile
- Living Area: 1750.00
- Roof: Tile
Property Information
- Property Condition: Completed
Land Information
- Lot Features: Historic District, City Limits, Near Golf Course, Near Public Transit, Sidewalk, Paved
School Information
- High School: Booker High
- Middle School: Booker Middle
- School Elementary: Tuttle Elementary
Garage and Parking
- Garage Spaces: 2.00
- Open Parking Spaces: 0.00
- Parking Features: Driveway, Garage Door Opener
Eco-Communities
- Pool Features: Gunite, In Ground, Lighting
- Water Source: Public
Utilities
- Carport Spaces: 0.00
- Cooling: Central Air
- Heating: Central, Electric
- Pets Allowed: Cats OK, Dogs OK
- Sewer: Public Sewer
- Utilities: BB/HS Internet Available, Cable Connected, Electricity Connected, Sewer Connected, Sprinkler Recycled, Underground Utilities, Water Connected
Amenities
- Association Amenities: Fence Restrictions, Park, Trail(s)
Finance and Tax Information
- Home Owners Association Fee Includes: Escrow Reserves Fund, Maintenance Structure, Maintenance Grounds, Management, Private Road
- Home Owners Association Fee: 438.00
- Insurance Expense: 0.00
- Net Operating Income: 0.00
- Other Expense: 0.00
- Tax Year: 2024
Other Features
- Appliances: Convection Oven, Dishwasher, Disposal, Dryer, Microwave, Refrigerator, Washer
- Association Name: Meagan Mcleod
- Association Phone: 941-922-3391
- Country: US
- Furnished: Unfurnished
- Interior Features: Primary Bedroom Main Floor, Stone Counters, Walk-In Closet(s)
- Legal Description: LOT 9 GLEN OAKS MANOR HOMES PH 1
- Levels: One
- Area Major: 34232 - Sarasota/Fruitville
- Occupant Type: Owner
- Parcel Number: 2021030014
- Style: Contemporary
- View: Pool
- Views: 131
- Zoning Code: RMF1
Contact Info

- Teri Watford, REALTOR ®
- Tropic Shores Realty
- Serving America's Heroes in the Central Florida Ocala Area!
- Office: 573.612.8147
- teri.watford@gmail.com
Property Location and Similar Properties
Nearby Subdivisions
Acreage & Unrec
Arbor Oaks
Bearded Oaks
Brentwood Estates
Broadway
Cedar Hammock
Chatwick Court
Coffman Manor
Colonial Oaks
Crestline
Deer Hollow
Eastlake
Eastpointe Ph 01
Eastwood Oaks
Enclave At Forest Lakes
Enclavefrst Lakes
Forest Lakes
Forest Pines 01
Forest Pines 02
Forest Pines 05
Garden Village
Garden Village Ph 2
Garden Village Ph 3a
Gardens The
Georgetowne
Glen Oaks Manor Homes Ph 1
Glen Oaks Manor Homes Ph 2
Glen Oaks Ridge Villas 1
Glen Oaks Ridge Villas 2
Greers Add Of
Grerrs Homeland Rep
Greystone
Hidden Oaks Estates
Hidden Oaks North
Highland Crest 2
Highland Crest 2 498
Highland Crest 2 # 498
Lakes Estates
Lakes Estates 3 Of Sarasota
Maus Acres
Nottingham
Oak Court Ph 2-a & 2-b
Oak Court Ph 2a 2b
Oak Vistas
Orange Grove Park
Palmer Farms 1st
Palmer Park
Pine View Terrace
Pinewood Forest Ph 1
Ridgewood Estates
Ridgewood Estates 08 Add
Ridgewood Estates 12 Add
Ridgewood Estates 15th Add
Ridgewood Estates 20th Add
Ridgewood Estates 4th Add
Ridgewood Estates Add 02 Resub
Ridgewood Estates Add 03 Resub
Sarasota Spgs
Sarasota Springs
Settlement The
Sherwood Forest
Tamaron
The Groves
The Oaks At Woodland Park Ph 2
Timberlakes
Tuckers
Tuckers Add
Tuckers Sub
Village Brooke Sec 1
Village Green Forest Lake 14
Village Green Sec 15
Village Oaks Sec A
Village Plaza Sec 4
Village Plaza Sec 5
Village Plaza Sec 7
Whitaker Park
Woodland Park
