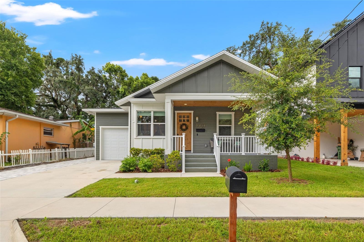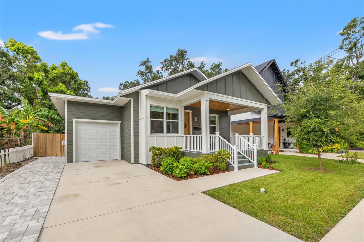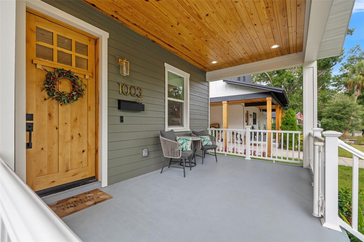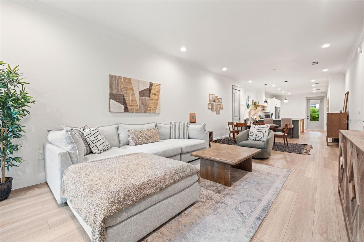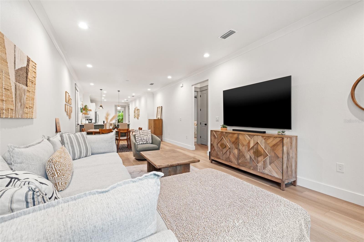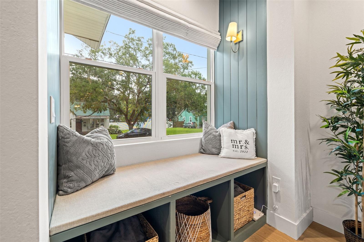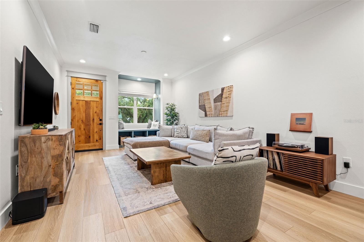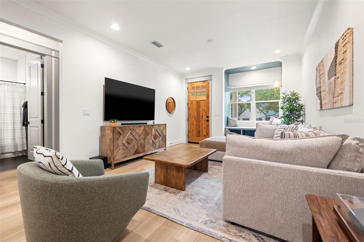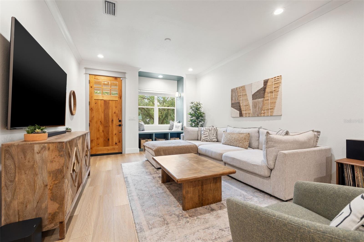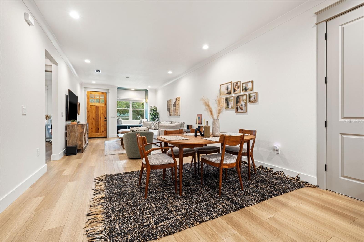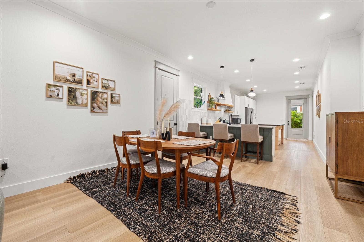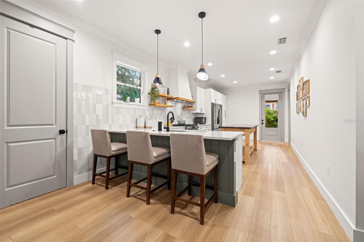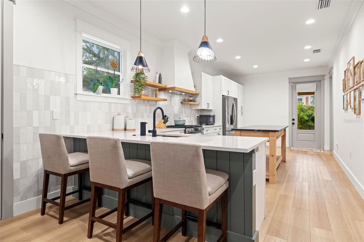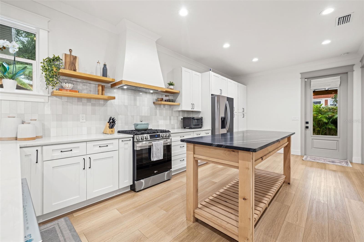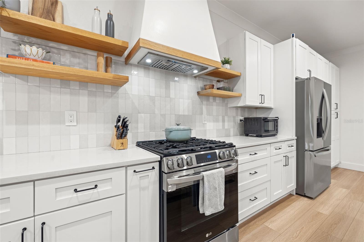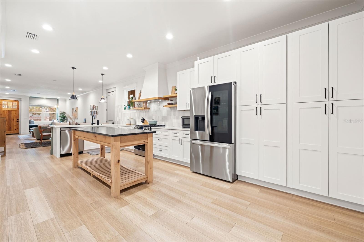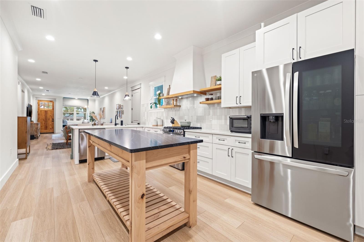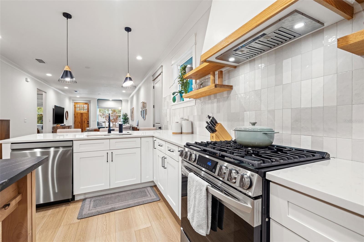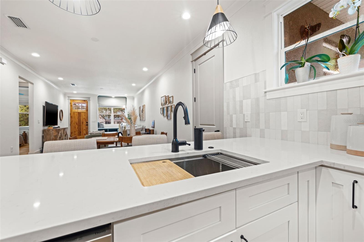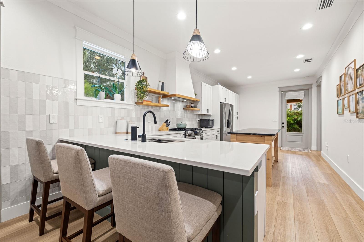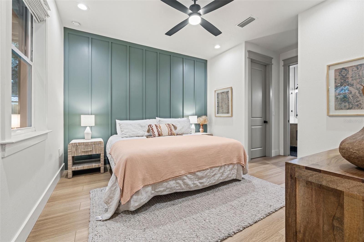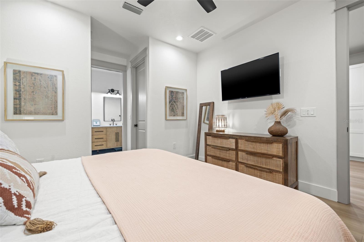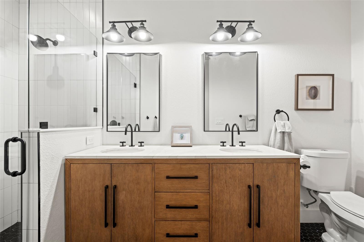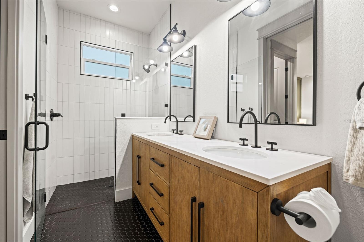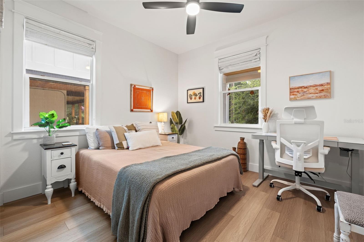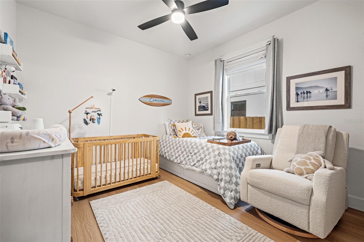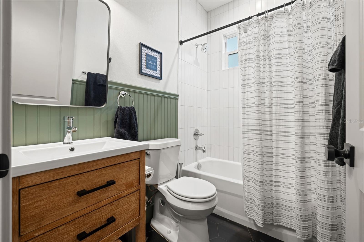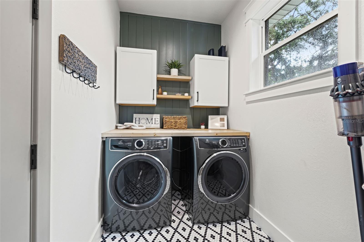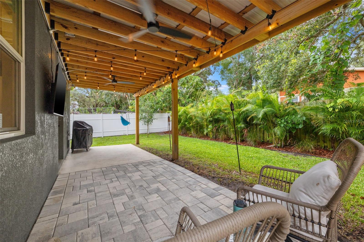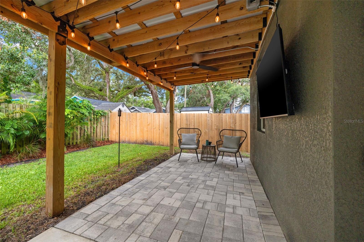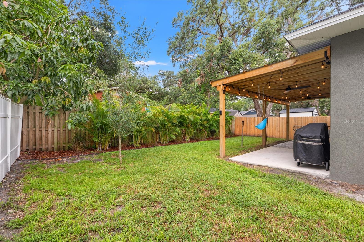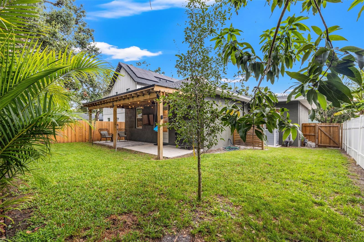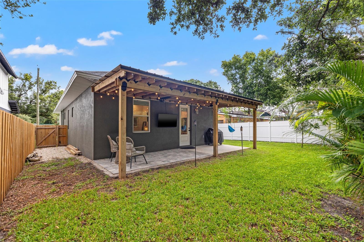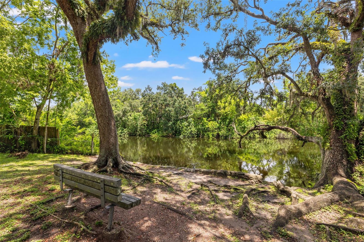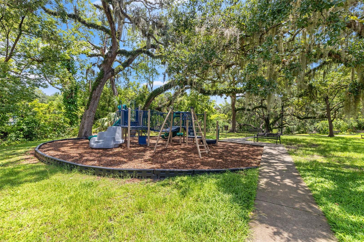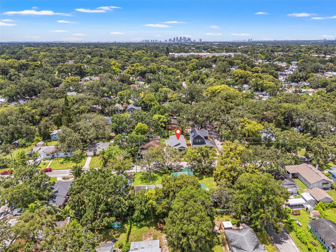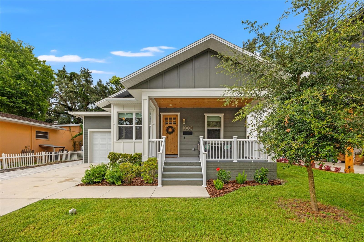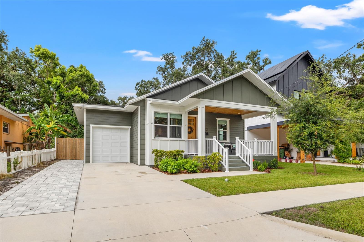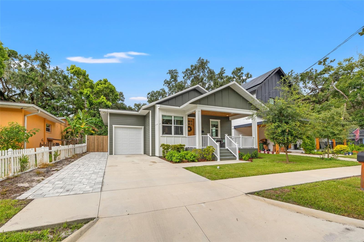1003 Robson Street, TAMPA, FL 33604
Priced at Only: $583,000
Would you like to sell your home before you purchase this one?
- MLS#: TB8408199 ( Residential )
- Street Address: 1003 Robson Street
- Viewed: 7
- Price: $583,000
- Price sqft: $290
- Waterfront: No
- Year Built: 2023
- Bldg sqft: 2009
- Bedrooms: 3
- Total Baths: 2
- Full Baths: 2
- Garage / Parking Spaces: 1
- Days On Market: 7
- Additional Information
- Geolocation: 28.0166 / -82.4489
- County: HILLSBOROUGH
- City: TAMPA
- Zipcode: 33604
- Subdivision: Evelyn City
- Elementary School: Foster
- Middle School: Memorial
- High School: Chamberlain
- Provided by: CIRCUITOUS REALTY
- Contact: Emily Colamarino
- 813-252-7309

- DMCA Notice
Description
Intentionally designed and full of charm, this 2023 built home in Seminole Heights seamlessly blends modern upgrades with craftsman inspired warmth. Wrapped in Hardie Board siding and framed by a welcoming front porch with a pine ceiling, the curb appeal sets the tone for whats inside. Offering 3 bedrooms, 2 bathrooms, and 1,526 square feet of living space, every inch has been thoughtfully crafted for both function and style.
Step inside to soaring 9'4" ceilings, 8' doors, crown molding, and beautiful custom trim work throughout. The kitchen is a true standout, featuring quartz countertops with bar seating, a statement making 6 foot custom island, LG appliances, a gas range, open shelving, extra cabinetry, and recessed lighting. Cozy up in the built in reading nook and enjoy the open layout that flows effortlessly from living to dining.
The spacious primary suite features dual walk in closets with custom built ins, and every closet in the home has been upgraded with built in storage solutions. The dedicated laundry room includes built in cabinetry, a butcher block countertop, and a washer and gas dryer. Hurricane impact windows and custom blinds provide comfort and peace of mind throughout. Additional highlights include updated light fixtures, two hallway storage closets, Ecobee smart thermostats, solid core doors, and a gas tankless water heater for energy efficiency.
Out back, the fully fenced and landscaped yard offers a covered paver patio with TV hookup, string lights, two ceiling fans, a small storage area, and electricperfect for relaxing or entertaining. The attached garage includes overhead storage racks, and the extended driveway provides ample parking.
Located in one of Tampas most beloved historic neighborhoods, this home delivers exceptional craftsmanship, thoughtful upgrades, and effortless style.
Situated in a walkable, vibrant neighborhood with four scenic parks along the Hillsborough River, this home is just minutes from Downtown Tampa and the beloved dining and breweries of Seminole Heights. Enjoy easy access to shopping, entertainment, I 275, and everything the city has to provide.
Payment Calculator
- Principal & Interest -
- Property Tax $
- Home Insurance $
- HOA Fees $
- Monthly -
For a Fast & FREE Mortgage Pre-Approval Apply Now
Apply Now
 Apply Now
Apply NowFeatures
Building and Construction
- Covered Spaces: 0.00
- Exterior Features: Awning(s), Lighting, Storage
- Fencing: Vinyl, Wood
- Flooring: Luxury Vinyl, Tile
- Living Area: 1527.00
- Other Structures: Storage
- Roof: Shingle
Land Information
- Lot Features: Landscaped, Sidewalk, Paved
School Information
- High School: Chamberlain-HB
- Middle School: Memorial-HB
- School Elementary: Foster-HB
Garage and Parking
- Garage Spaces: 1.00
- Open Parking Spaces: 0.00
- Parking Features: Driveway, Garage Door Opener, Ground Level
Eco-Communities
- Green Energy Efficient: Appliances, HVAC, Insulation, Thermostat, Water Heater, Windows
- Water Source: Public
Utilities
- Carport Spaces: 0.00
- Cooling: Central Air
- Heating: Electric
- Sewer: Public Sewer
- Utilities: Cable Available, Electricity Connected, Natural Gas Connected, Public, Sewer Connected, Water Connected
Finance and Tax Information
- Home Owners Association Fee: 0.00
- Insurance Expense: 0.00
- Net Operating Income: 0.00
- Other Expense: 0.00
- Tax Year: 2024
Other Features
- Appliances: Convection Oven, Dishwasher, Disposal, Dryer, Gas Water Heater, Range, Range Hood, Refrigerator, Tankless Water Heater, Washer
- Country: US
- Interior Features: Built-in Features, Ceiling Fans(s), Crown Molding, High Ceilings, Kitchen/Family Room Combo, Open Floorplan, Primary Bedroom Main Floor, Smart Home, Solid Surface Counters, Solid Wood Cabinets, Stone Counters, Thermostat, Walk-In Closet(s), Window Treatments
- Legal Description: EVELYN CITY LOT 134
- Levels: One
- Area Major: 33604 - Tampa / Sulphur Springs
- Occupant Type: Owner
- Parcel Number: A-30-28-19-4JF-000000-00134.0
- Style: Bungalow
- Zoning Code: SH-RS
Contact Info

- Teri Watford, REALTOR ®
- Tropic Shores Realty
- Serving America's Heroes in the Central Florida Ocala Area!
- Office: 573.612.8147
- teri.watford@gmail.com
Property Location and Similar Properties
Nearby Subdivisions
3e9 El Portal
3g5 Grove Park Estates
46w Kathryn Park
4f1 Hiawatha Highlands
4f1 | Hiawatha Highlands
Alloy At Seminole Heights
Almima
Alta Vista
Avon Spgs
Ayalas Grove Sub
Brenner M Sub Rev
Bungalow Park
Carter George B Sub
Casa Loma Sub
Center Hill
Cotters Spring Hill Sub
Crawford Place
Delmar Terrace
East Suwanee Heights
El Portal
Evelyn City
Fern Cliff
Florida Ave Heights
Gilletts Sub
Golden Park
Goldstein Funk Garden Lnd
Goldsteins Hillsborough Heigh
Goldsteins Hillsborough Height
Greentree Sub
Grove Park Estates
Hamilton Heath Rev Map
Hamners Marjory B First Add
Hamners Resub
Hamners W E Albimar
Hampton Terrace
Harmony Heights Rev Map Of
Hendry Knights Add To
Hendry & Knights Add To
Hiawatha Highlands
Hiawatha Highlands Rev Map
Hiawatha Hlnds Land 1
Hillsboro Heights Map South
Hillsborough River Estates
Hollywood Park
Horton Smith Sub C
Idlewild On The Hillsborough
Karen Heights 1st Add
Kathryn Park
Knollwood Estates
Knollwood Rev Map Of Blk
Krauses Sub
Lakewood Manor
Manor Heights
Manor Heights North
Manor Hills Sub
Mendels Resub Of Bloc
North Park
North Park Annex
North Way Sub
Oak Knoll Sub
Oak Terrace Rev Of
Oaks At Riverview
Orange Terrace
Palm Sub Rev Map
Parkview Estates Rev
Pinecrest
Pinehurst Park
Poinsettia Park
Powhatan Heights Blk 1
Purity Spgs Heights 2
Rio Altos
Riverbend Sub
Riverside First Add To We
Riverside Second Add To W
Riviera Sub
Rose Sub
Seabron Sub
Seminole Heights North
Springoak Sub
Stetsons River Estates
Sulphur Hill
Sulphur Spgs
Sulphur Spgs Add
Temple Crest
Unplatted
Valkenwal
Warner Sub
Watrous Gardens Rev Map Of
West Suwanee Heights
Wilma
Wilma Little Rev
Witte's Sub
Wittes Sub
