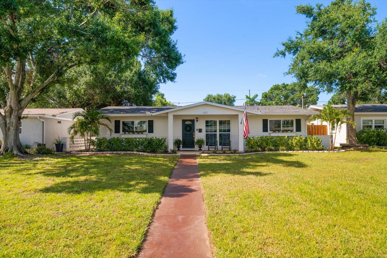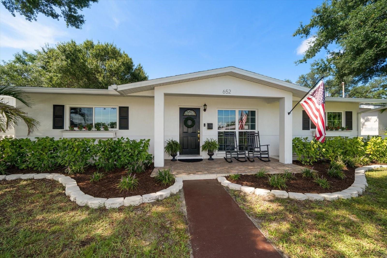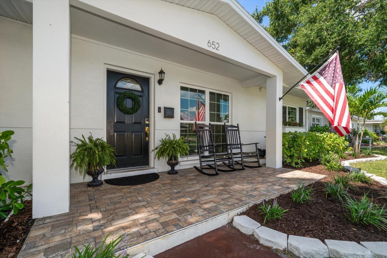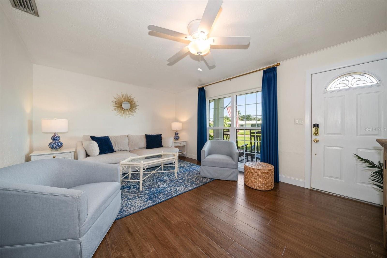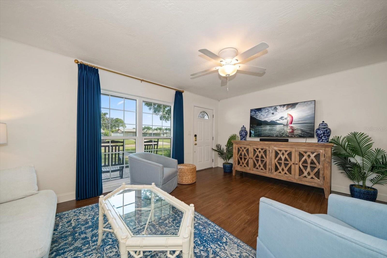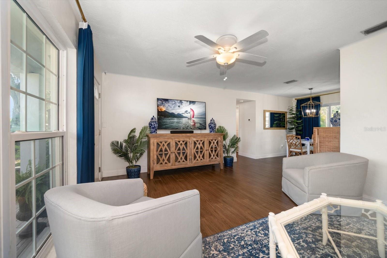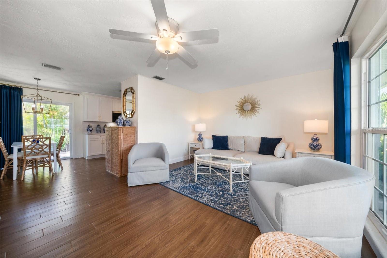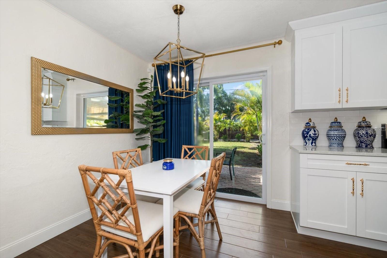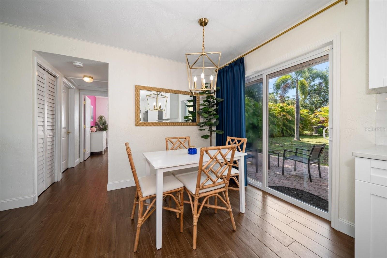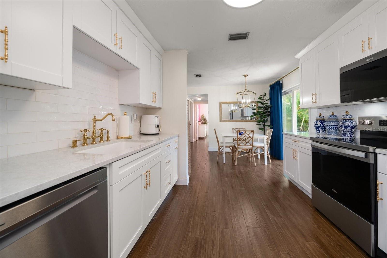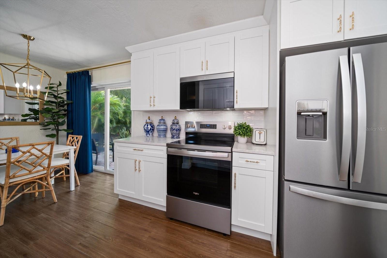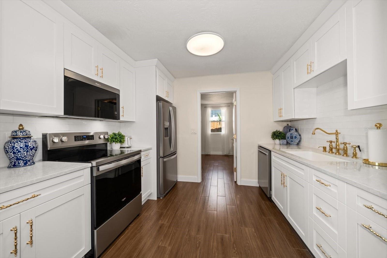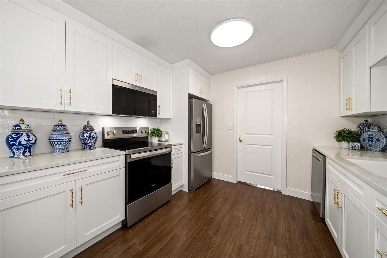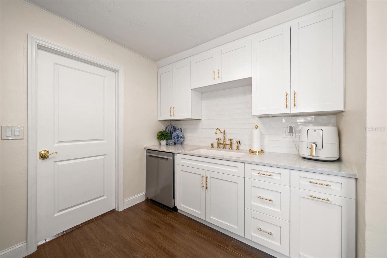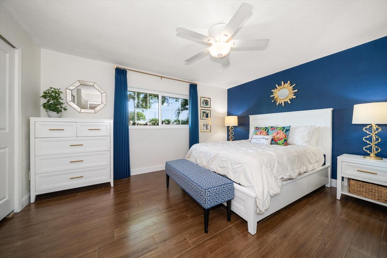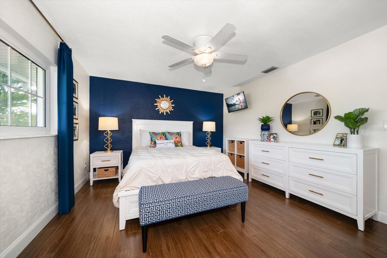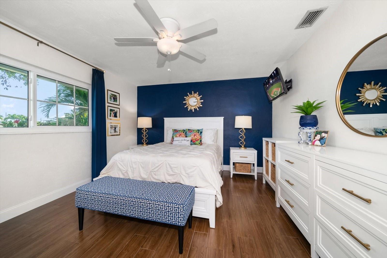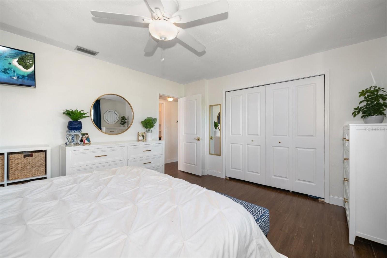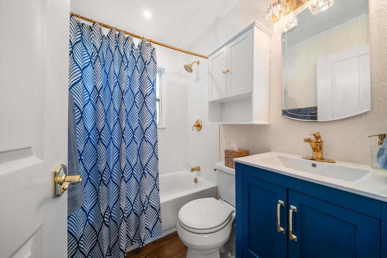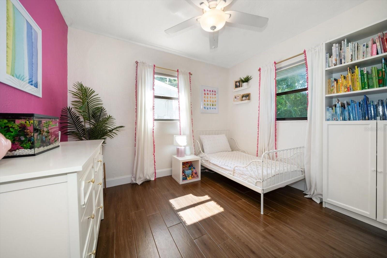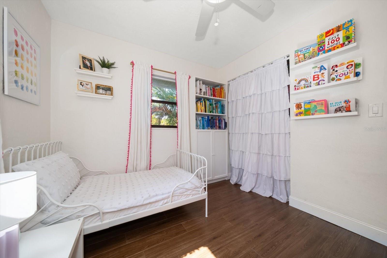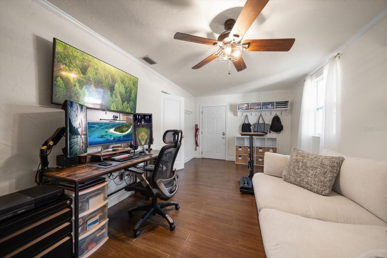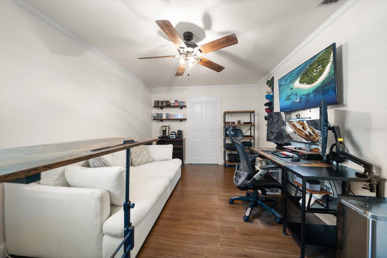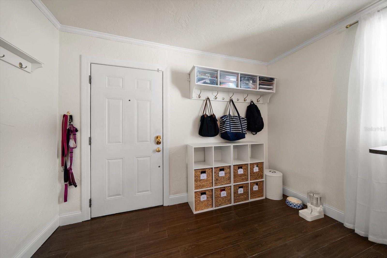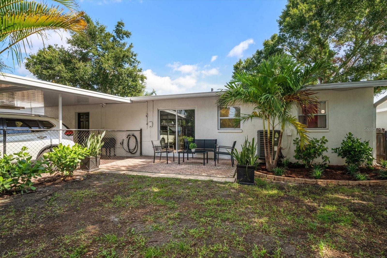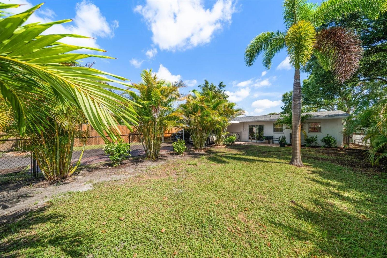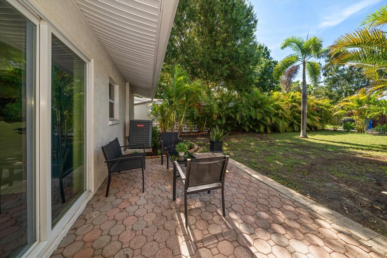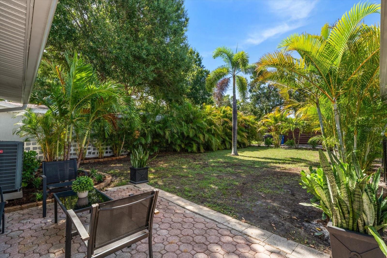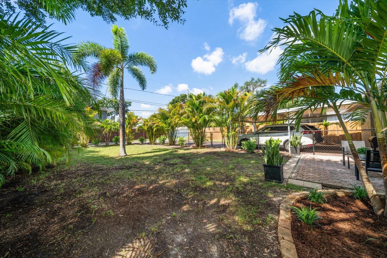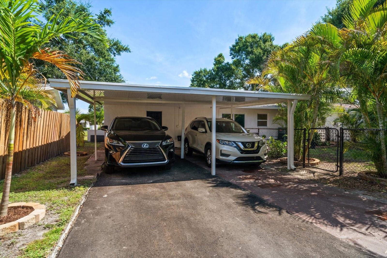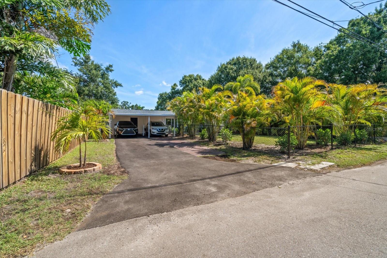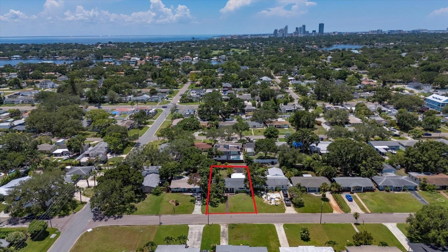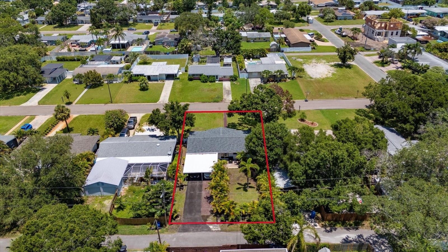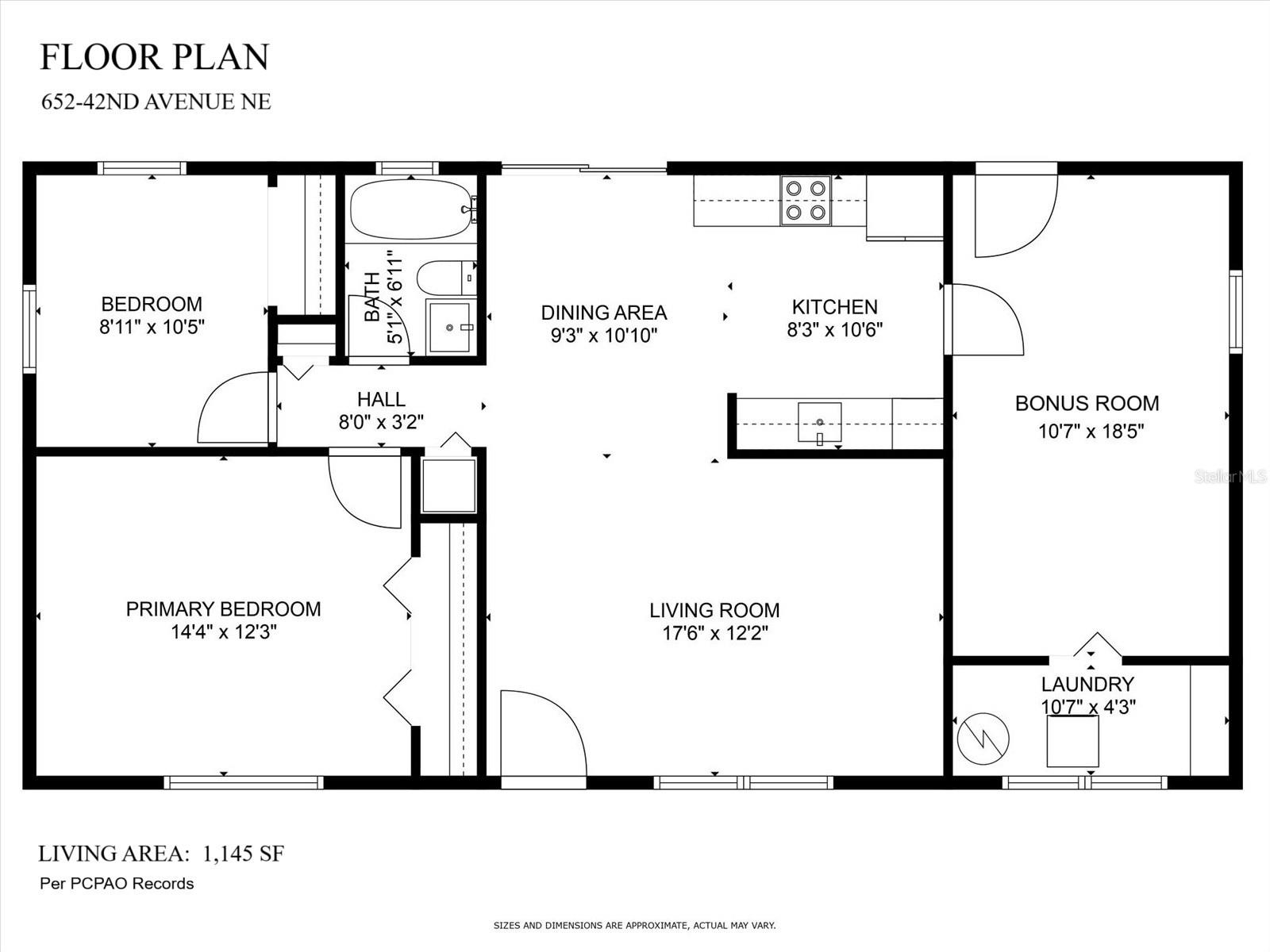652 42nd Avenue Ne, ST PETERSBURG, FL 33703
Priced at Only: $379,000
Would you like to sell your home before you purchase this one?
- MLS#: TB8407686 ( Residential )
- Street Address: 652 42nd Avenue Ne
- Viewed: 4
- Price: $379,000
- Price sqft: $302
- Waterfront: No
- Year Built: 1955
- Bldg sqft: 1256
- Bedrooms: 2
- Total Baths: 1
- Full Baths: 1
- Garage / Parking Spaces: 2
- Days On Market: 6
- Additional Information
- Geolocation: 27.8101 / -82.6269
- County: PINELLAS
- City: ST PETERSBURG
- Zipcode: 33703
- Subdivision: Snell Shores Manor
- Elementary School: North Shore
- Middle School: Meadowlawn
- High School: Northeast
- Provided by: RIZZO & ASSOCIATES INC
- Contact: Philip Rizzo
- 727-894-4400

- DMCA Notice
Description
Come home to this charming coastal colonial ranch style home. Thoughtfully renovated with beauty & practicality in mind. Open floor plan maximizes every square foot. Living & dining areas overlook lushly landscaped back yard. Wood look tile throughout creates seamless room transitions. Beautifully upgraded galley Kitchen offers top of the line white shaker cabinetry, Quartz counter tops, undermount sink with polished brass bridge faucet and 2024 Whirlpool stainless steel appliances. Spacious Primary Bedroom with custom closet system. Tastefully updated Bathroom. Versatile Flex Space / Bonus Room (10x18) off Kitchen, currently used as Mud Room / Home Office. Room has access to Inside Laundry, with storage, and the 2 Car Carport with Alley Access. Enjoy Paver Patio overlooking fully fenced back yard lined with tropical palm trees and plants. Invisible Fence for dogs protects the entire property. New Dimensional Shingle Roof and Impact Windows, on the front of the home, in 2023. This home is the perfect blend of thoughtful upgrades, timeless finishes and intelligent use of space. Ideal for anyone looking for a move in ready gem, in a vibrant Northeast St. Pete neighborhood. Conveniently located just minutes to NE Shopping Plaza, Publix, Whole Foods . . . it's a lengthy list. Don't miss this one!
Payment Calculator
- Principal & Interest -
- Property Tax $
- Home Insurance $
- HOA Fees $
- Monthly -
For a Fast & FREE Mortgage Pre-Approval Apply Now
Apply Now
 Apply Now
Apply NowFeatures
Building and Construction
- Covered Spaces: 0.00
- Exterior Features: Private Mailbox, Rain Gutters, Sliding Doors
- Fencing: Chain Link
- Flooring: Ceramic Tile
- Living Area: 1145.00
- Roof: Shingle
School Information
- High School: Northeast High-PN
- Middle School: Meadowlawn Middle-PN
- School Elementary: North Shore Elementary-PN
Garage and Parking
- Garage Spaces: 0.00
- Open Parking Spaces: 0.00
- Parking Features: Alley Access, Driveway, On Street
Eco-Communities
- Water Source: Public
Utilities
- Carport Spaces: 2.00
- Cooling: Central Air
- Heating: Central, Electric
- Pets Allowed: Yes
- Sewer: Public Sewer
- Utilities: Cable Available, Electricity Connected, Phone Available, Public, Sewer Connected, Water Connected
Finance and Tax Information
- Home Owners Association Fee: 0.00
- Insurance Expense: 0.00
- Net Operating Income: 0.00
- Other Expense: 0.00
- Tax Year: 2024
Other Features
- Appliances: Dishwasher, Disposal, Dryer, Electric Water Heater, Microwave, Range, Refrigerator, Washer
- Country: US
- Furnished: Unfurnished
- Interior Features: Living Room/Dining Room Combo, Open Floorplan, Primary Bedroom Main Floor, Solid Surface Counters, Solid Wood Cabinets, Thermostat, Window Treatments
- Legal Description: SNELL SHORES MANOR BLK 7, LOT 3
- Levels: One
- Area Major: 33703 - St Pete
- Occupant Type: Owner
- Parcel Number: 05-31-17-83736-007-0030
- Possession: Close Of Escrow
- Style: Coastal, Colonial, Ranch
- Zoning Code: SFR
Contact Info

- Teri Watford, REALTOR ®
- Tropic Shores Realty
- Serving America's Heroes in the Central Florida Ocala Area!
- Office: 573.612.8147
- teri.watford@gmail.com
Property Location and Similar Properties
Nearby Subdivisions
Allendale Park
Allendale Terrace
Arcadia Annex
Arcadia Sub
Bay State Sub
Bennington Sub
Coffee Pot Bayou Add Snell Ha
Crisp Manor
Crisp Manor 1st Add
Curns W J Sub
Edgemoor Estates
Euclid Estates
Euclid Manor
Franklin Heights
Goniea Rep
Grovemont Sub
Harcourt
Lake Venice Shores 1st Add
Laughners Subdivision
Maine Sub
Mango Park
Monticello Park
Monticello Park Annex Rep
New England Sub
North East Park Shores
North East Park Shores 2nd Add
North Euclid Ext 1
North Euclid Oasis
North St Petersburg
Overlook Drive Estate
Overlook Section Shores Acres
Patrician Point
Placido Bayou
Ponderosa Of Shore Acres
Ravenswood
Rouse Manor
Shore Acres
Shore Acres Bayou Grande Sec
Shore Acres Butterfly Lake Rep
Shore Acres Center
Shore Acres Connecticut Ave Re
Shore Acres Denver St Rep Bayo
Shore Acres Edgewater Sec
Shore Acres Edgewater Sec Blks
Shore Acres Georgia Ave Rep
Shore Acres Overlook Sec
Shore Acres Overlook Sec Blk 2
Shore Acres Overlook Sec Rep
Shore Acres Pt Rep Blk 27
Shore Acres Pt Rep Of 2nd Rep
Shore Acres Sec 1 Twin Lakes A
Shore Acres Thursbys 2nd Rep
Shore Acres Venice Sec 2nd Pt
Shore Acres Venice Sec 2nd Rep
Shore Acres Venice Sec Rev
Shoreacres Center
Snell Gardens Sub
Snell Shores
Snell Shores Manor
Tallett Hinds Resub
Tulane Sub
Venetian Isles
Waterway Estates Sec 1
Waterway Estates Sec 1 Add
Waterway Estates Sec 2
