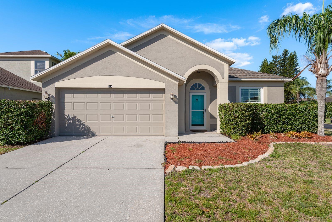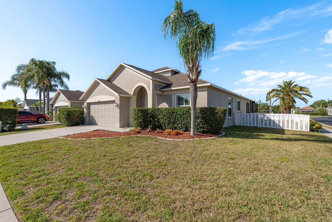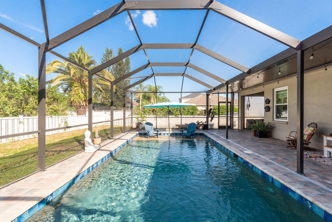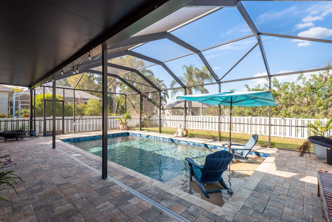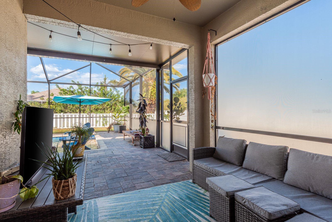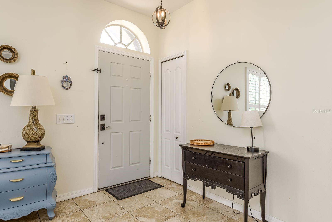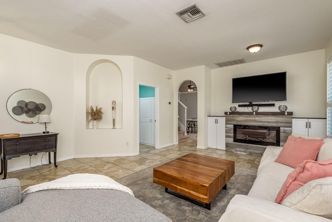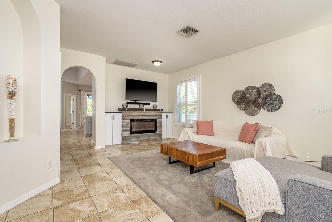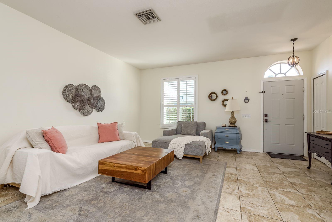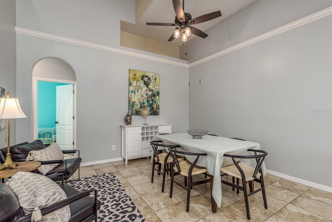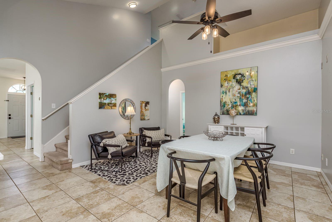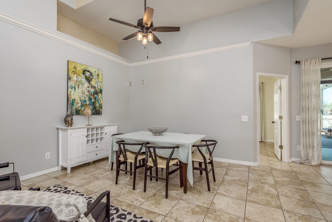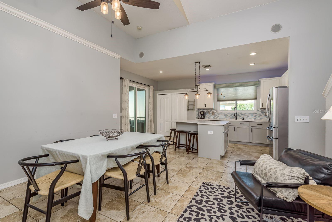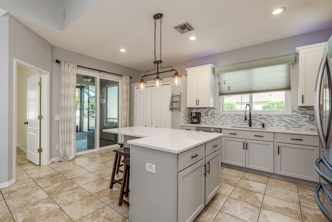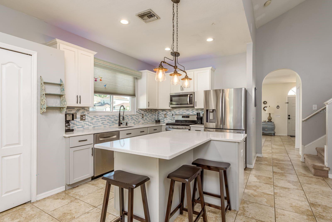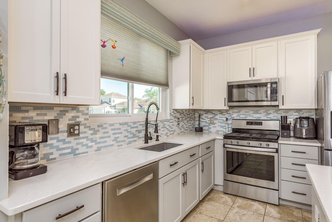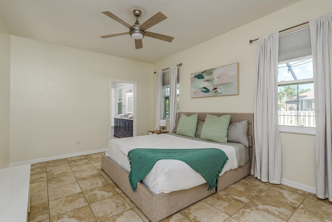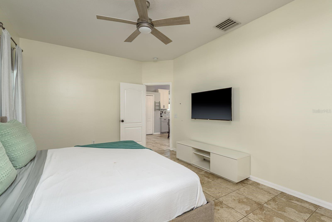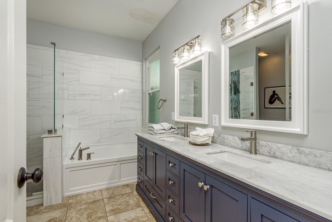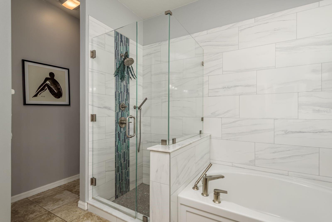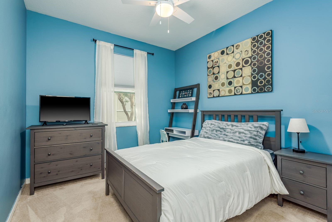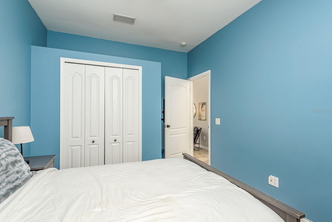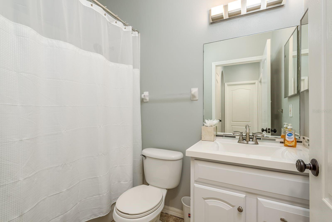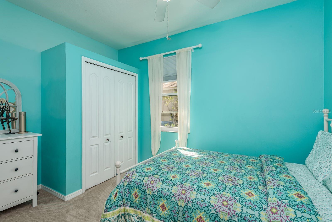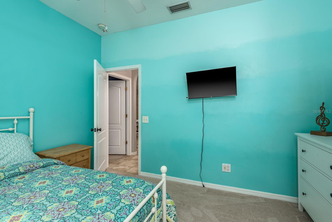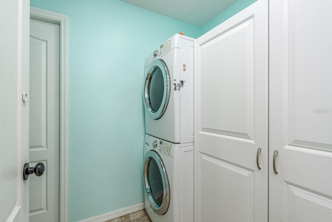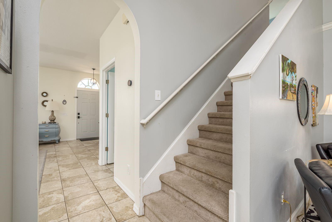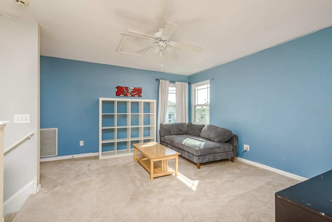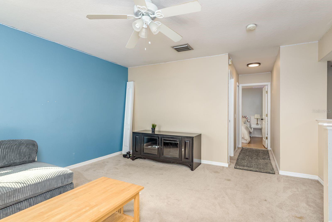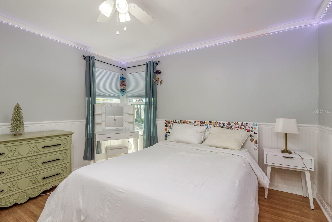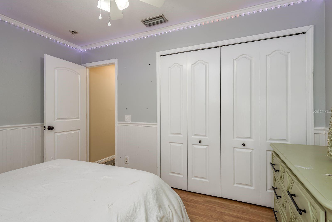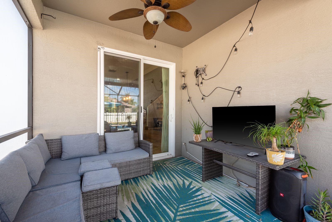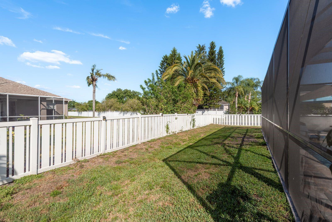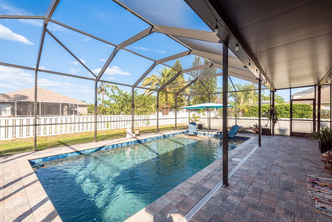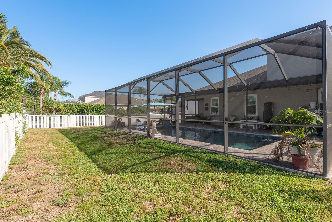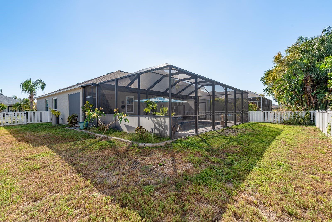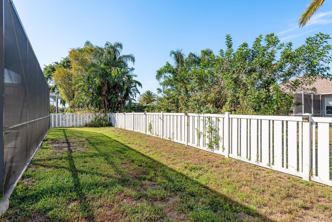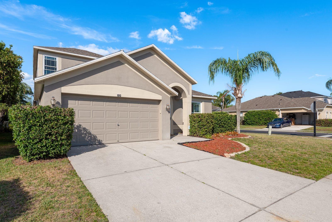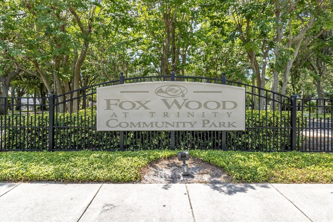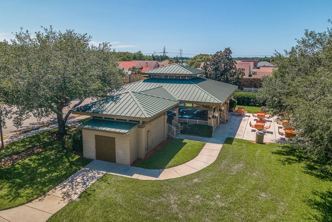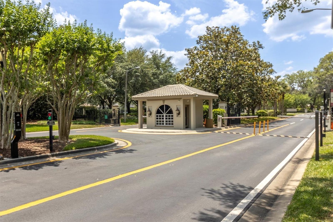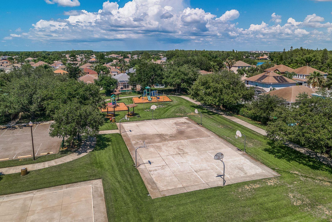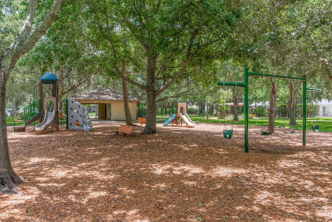1810 Winsloe Drive, TRINITY, FL 34655
Priced at Only: $585,000
Would you like to sell your home before you purchase this one?
- MLS#: W7875069 ( Residential )
- Street Address: 1810 Winsloe Drive
- Viewed: 11
- Price: $585,000
- Price sqft: $202
- Waterfront: No
- Year Built: 2003
- Bldg sqft: 2902
- Bedrooms: 4
- Total Baths: 3
- Full Baths: 3
- Garage / Parking Spaces: 2
- Days On Market: 80
- Additional Information
- Geolocation: 28.1857 / -82.6465
- County: PASCO
- City: TRINITY
- Zipcode: 34655
- Subdivision: Fox Wood Ph 02
- Elementary School: Trinity
- Middle School: Seven Springs
- High School: J.W. Mitchell
- Provided by: RE/MAX CHAMPIONS
- Contact: Jennifer Miller-Kuhn
- 727-807-7887

- DMCA Notice
Description
Welcome to this stunning 4 bedroom, 3 bathroom pool home located on a desirable corner lot in the gated community of Fox Wood in Trinity. With nearly 2,200 SF of living space, this spacious, move in ready home offers modern style and exceptional functionality throughout. As you enter, you're greeted by a formal living room featuring a custom built electric fireplace and plantation shutters, creating a warm and inviting space. Just beyond, the open concept kitchen and dining area are filled with natural light, enhanced by vaulted ceilings and serene views of the sparkling pool. The kitchen features Quartz countertops, tile backsplash, shaker cabinetry, a center island, closet pantry, stainless steel appliances, and a gas rangeperfect for cooking and entertaining. The first floor master suite overlooks the pool and includes a beautiful spa like en suite bathroom with a frameless glass shower, separate soaking tub, dual vanity, and modern fixtures. Two additional guest bedrooms are located downstairs, each with custom closet systems and access to a stylish full bathroom. A dedicated laundry room is also conveniently located on the main floor. Upstairs, you'll find a large loft space ideal for a home office, playroom, or guest retreat, along with the fourth bedroom, a third full bath, and an oversized storage closet. Step outside to your private backyard oasis featuring a resort style pool with paver decking, a pebble tec finish, sun shelf, saltwater system, and remote controlled lights, pump, and heater. The covered lanai is enclosed with Florida glass screen panels, making it comfortable to see even during rainy weather, and a vinyl picket fence adds both charm and privacy. Additional highlights include: Whole House Water Filtration System (2023), triple pane hurricane rated windows (2022), roof (2020), HVAC (2017), and gas water heater (2017). Fox Wood is a popular Trinity neighborhood known for its community park and walkable or golf cart access to Trinity Elementary School. Convenient location near shopping, restaurants, medical and the Suncoast. Schedule your private tour today and fall in love with everything this home has to offer.
Payment Calculator
- Principal & Interest -
- Property Tax $
- Home Insurance $
- HOA Fees $
- Monthly -
For a Fast & FREE Mortgage Pre-Approval Apply Now
Apply Now
 Apply Now
Apply NowFeatures
Building and Construction
- Covered Spaces: 0.00
- Exterior Features: Lighting, Private Mailbox, Sliding Doors
- Fencing: Vinyl
- Flooring: Ceramic Tile
- Living Area: 2140.00
- Roof: Shingle
School Information
- High School: J.W. Mitchell High-PO
- Middle School: Seven Springs Middle-PO
- School Elementary: Trinity Elementary-PO
Garage and Parking
- Garage Spaces: 2.00
- Open Parking Spaces: 0.00
- Parking Features: Garage Door Opener
Eco-Communities
- Pool Features: Heated, In Ground, Lighting, Salt Water, Screen Enclosure
- Water Source: Public
Utilities
- Carport Spaces: 0.00
- Cooling: Central Air
- Heating: Central, Electric
- Pets Allowed: Yes
- Sewer: Public Sewer
- Utilities: Cable Available, Electricity Available, Natural Gas Available, Public
Amenities
- Association Amenities: Gated, Park
Finance and Tax Information
- Home Owners Association Fee Includes: Guard - 24 Hour
- Home Owners Association Fee: 315.92
- Insurance Expense: 0.00
- Net Operating Income: 0.00
- Other Expense: 0.00
- Tax Year: 2024
Other Features
- Appliances: Dishwasher, Disposal, Dryer, Gas Water Heater, Microwave, Range, Refrigerator, Washer, Water Filtration System, Water Softener, Whole House R.O. System
- Association Name: Management & Associates
- Country: US
- Furnished: Negotiable
- Interior Features: Cathedral Ceiling(s), Ceiling Fans(s), Primary Bedroom Main Floor, Split Bedroom, Walk-In Closet(s)
- Legal Description: FOX WOOD PHASE TWO PB 37 PGS 1-4 LOT 242 OR 9541 PG 2234
- Levels: Two
- Area Major: 34655 - New Port Richey/Seven Springs/Trinity
- Occupant Type: Owner
- Parcel Number: 17-26-31-0040-00000-2420
- View: Pool
- Views: 11
- Zoning Code: MPUD
Contact Info

- Teri Watford, REALTOR ®
- Tropic Shores Realty
- Serving America's Heroes in the Central Florida Ocala Area!
- Office: 573.612.8147
- teri.watford@gmail.com
Property Location and Similar Properties
Nearby Subdivisions
Champions Club
Florencia At Champions Club
Fox Wood Ph 01
Fox Wood Ph 02
Fox Wood Ph 04
Fox Wood Ph 05
Fox Wood Ph 06
Heritage Spgs Village 02
Heritage Spgs Village 04
Heritage Spgs Village 08
Heritage Spgs Village 11
Heritage Spgs Village 12
Heritage Spgs Village 12 Units
Heritage Spgs Village 14
Heritage Spgs Village 15
Heritage Spgs Village 18
Heritage Springs Village
Heritage Springs Village 13
Magnolia Estates
Mirasol At Champions Club
Mirasol At The Champions Club
Mirasol At The Champions' Club
Oak Ridge
Salano At The Champions Club
Siena At Champions Club
Thousand Oaks East Ph 02 03
Thousand Oaks East Ph 04
Thousand Oaks Multi Family
Thousand Oaks Ph 02 03 04 05
Trinity East Rep
Trinity Oaks
Trinity Oaks South
Trinity Preserve Ph 1
Trinity Preserve Ph 2a 2b
Trinity Preserve Ph 2a & 2b
Trinity West
Trinity West Ph 02
Village/trinity Lakes
Villages At Fox Hollow West
Villages/trinity Lakes
Villagesfox Hollow West
Villagestrinity Lakes
Villagetrinity Lakes
Wyndtree Ph 05 Village 08
Wyndtree Village 11 12
