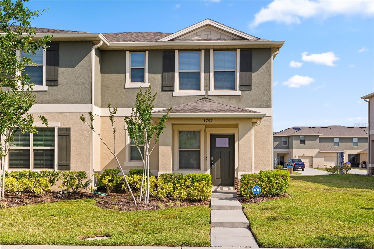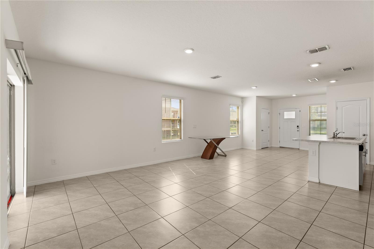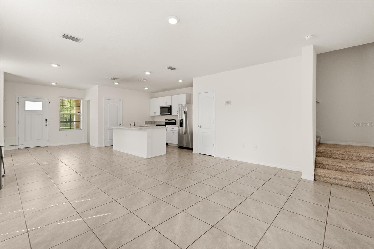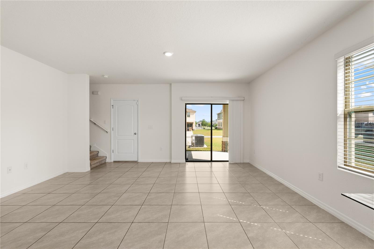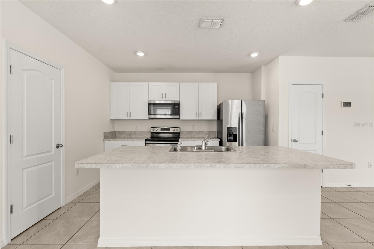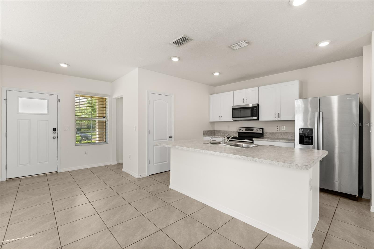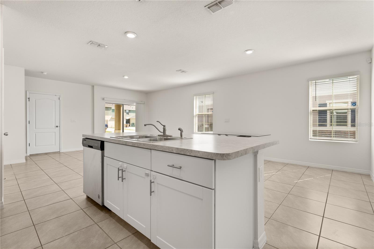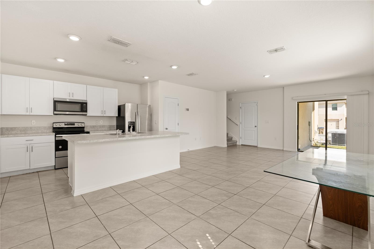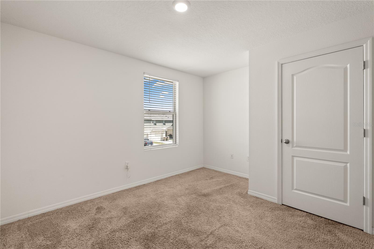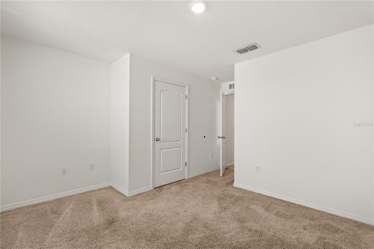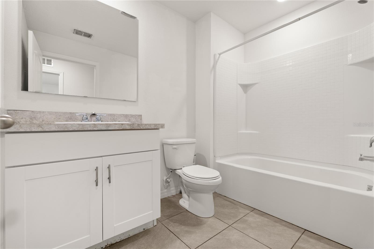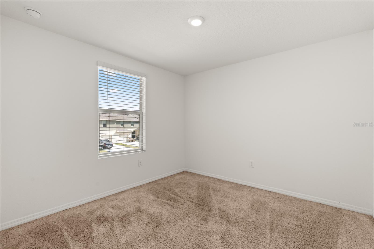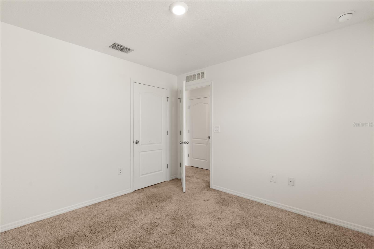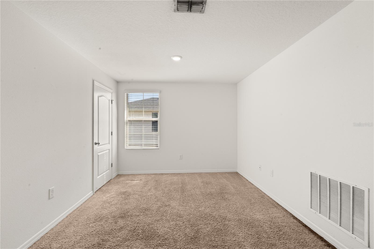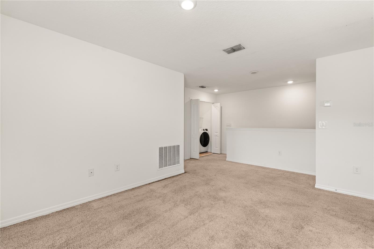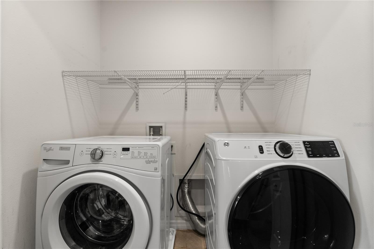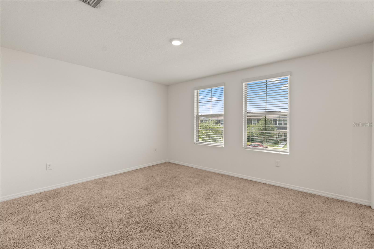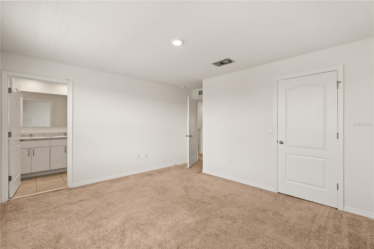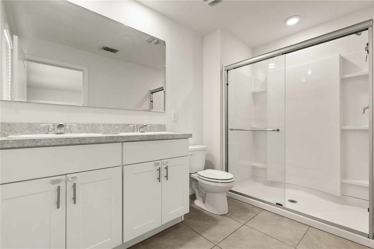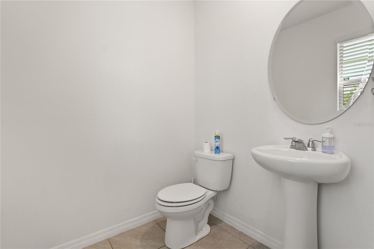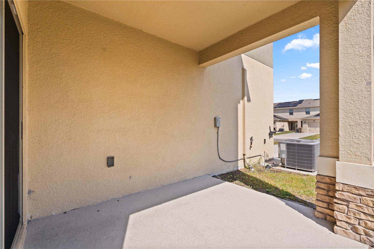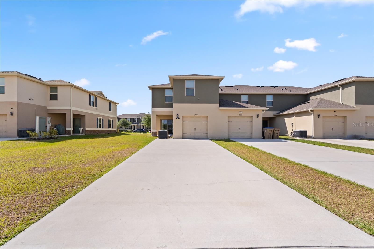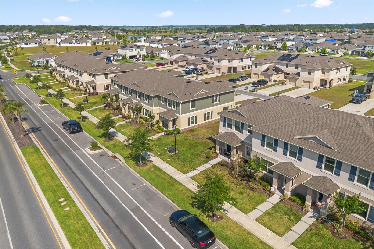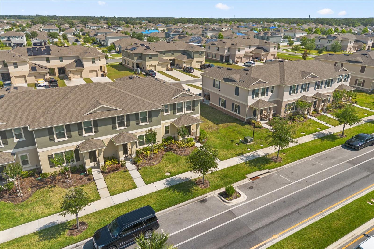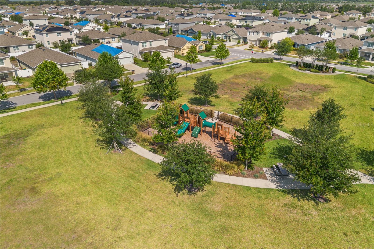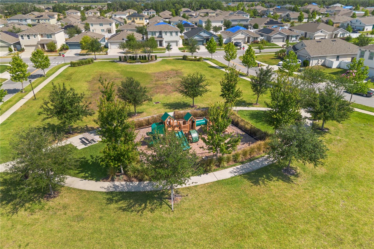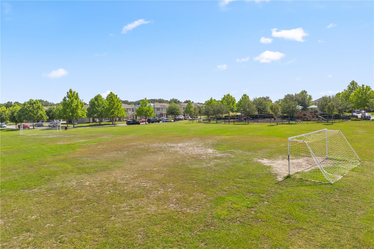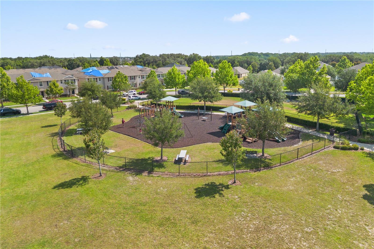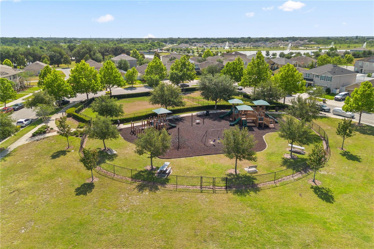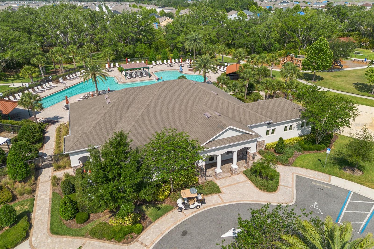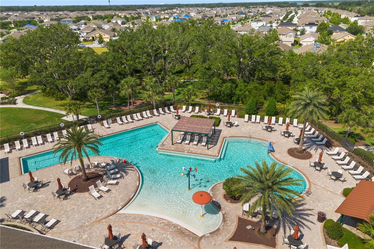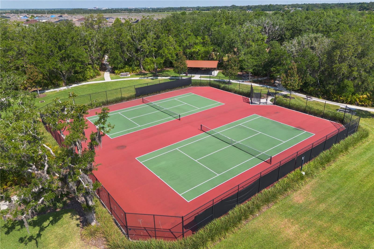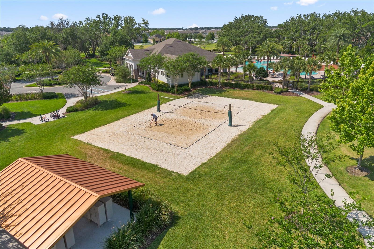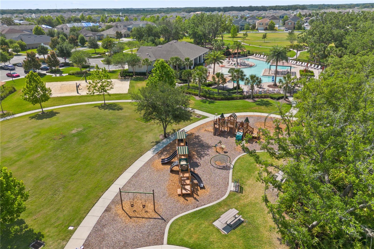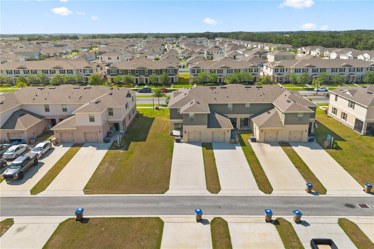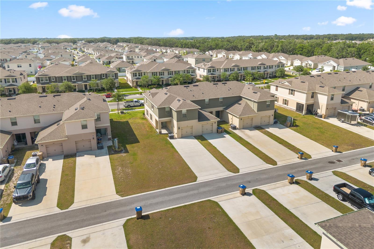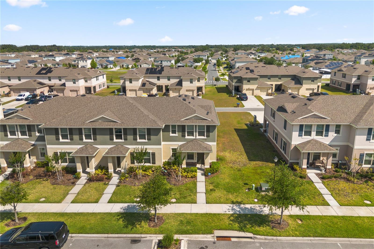1797 Red Canyon Drive, KISSIMMEE, FL 34744
Priced at Only: $364,900
Would you like to sell your home before you purchase this one?
- MLS#: O6307062 ( Residential )
- Street Address: 1797 Red Canyon Drive
- Viewed: 25
- Price: $364,900
- Price sqft: $201
- Waterfront: No
- Year Built: 2021
- Bldg sqft: 1816
- Bedrooms: 3
- Total Baths: 3
- Full Baths: 2
- 1/2 Baths: 1
- Days On Market: 73
- Additional Information
- Geolocation: 28.2642 / -81.3684
- County: OSCEOLA
- City: KISSIMMEE
- Zipcode: 34744
- Subdivision: Kindred Ph 1fb
- Elementary School: Neptune
- Middle School: Neptune (
- High School: Gateway
- Provided by: SPECTRUM PROPERTY GROUP LLC

- DMCA Notice
Description
Back on the market , the buyer backed out on closing day, because of funds.
This still a very stunning townhome, built in 2020, feels almost brand new and is conveniently located just minutes from NeoCity. Step inside to discover a spacious and inviting layout featuring 3 bedrooms, a versatile loft, and 2.5 bathrooms. The open concept kitchen boasts a generous walk in pantry and flows gracefully into the dining and family rooms, creating the perfect space for entertaining or cozy family gatherings. The seller also had the HVAC system professionally cleaned.
All you need to do is bring your personal touches; this home comes complete with kitchen appliances and stylish window blinds already included. Experience exceptional energy savings in this wonderfully constructed, energy efficient home, featuring a 15 SEER air conditioning system and dual pane low energy windows that provide comfort year round.
Nestled within a meticulously maintained community, youll be surrounded by beautifully landscaped homes that add to the charm of your new paradise. This property is an ideal choice for both homebuyers and savvy investors alike. With rental opportunities in the area commanding $2,300 a month, it opens doors to promising investment strategies. Welcome home to a lifestyle of comfort and convenience!
Payment Calculator
- Principal & Interest -
- Property Tax $
- Home Insurance $
- HOA Fees $
- Monthly -
For a Fast & FREE Mortgage Pre-Approval Apply Now
Apply Now
 Apply Now
Apply NowFeatures
Building and Construction
- Covered Spaces: 0.00
- Exterior Features: Garden
- Flooring: Carpet, Ceramic Tile
- Living Area: 1870.00
- Roof: Shingle
Property Information
- Property Condition: Completed
School Information
- High School: Gateway High School (9 12)
- Middle School: Neptune Middle (6-8)
- School Elementary: Neptune Elementary
Garage and Parking
- Garage Spaces: 1.00
- Open Parking Spaces: 0.00
Eco-Communities
- Water Source: None
Utilities
- Carport Spaces: 0.00
- Cooling: Central Air
- Heating: Central
- Pets Allowed: Yes
- Sewer: Public Sewer
- Utilities: Cable Available, Electricity Connected, Public
Finance and Tax Information
- Home Owners Association Fee Includes: Pool, Maintenance Structure
- Home Owners Association Fee: 840.00
- Insurance Expense: 0.00
- Net Operating Income: 0.00
- Other Expense: 0.00
- Tax Year: 2024
Other Features
- Appliances: Built-In Oven, Cooktop, Dishwasher, Disposal, Dryer, Microwave
- Association Name: Artemis Lifestyles
- Association Phone: 407-705-2190
- Country: US
- Interior Features: High Ceilings, Kitchen/Family Room Combo, Living Room/Dining Room Combo, PrimaryBedroom Upstairs, Solid Wood Cabinets, Thermostat
- Legal Description: KINDRED PH 1FB PB 28 PGS 22-25 LOT 97
- Levels: Two
- Area Major: 34744 - Kissimmee
- Occupant Type: Vacant
- Parcel Number: 36-25-29-3629-0001-0970
- Possession: Close Of Escrow
- Views: 25
- Zoning Code: SFH
Contact Info

- Teri Watford, REALTOR ®
- Tropic Shores Realty
- Serving America's Heroes in the Central Florida Ocala Area!
- Office: 573.612.8147
- teri.watford@gmail.com
Property Location and Similar Properties
Nearby Subdivisions
Amber Pointe
Amber Pointe Unit 2
Creekside Townhomes
Eric Estates
Heritage Run
Jade East
Jade East Unit 1
Kindred
Kindred Ph 1a 1b
Kindred Ph 1fb
Kindred Ph 2a
Kindred Ph 2c1
Remington Ph 1 Tr A
Tohoqua
Tohoqua Ii 25 Th
Tohoqua Ph 1
Tohoqua Ph 3
Tohoqua Ph 6
Villa Sol Twnhms Village 06
Villa Sol Twnhms Village 6
Windsor Oaks
