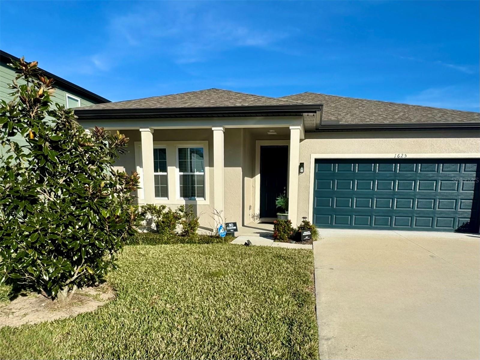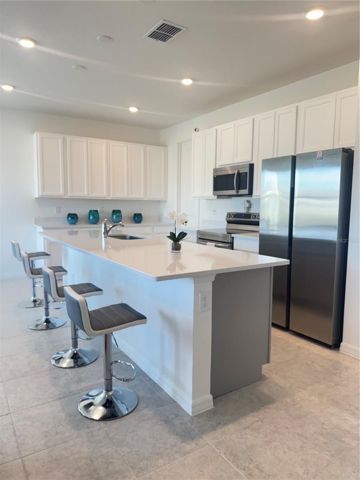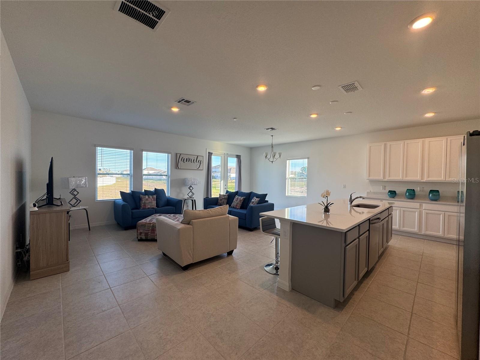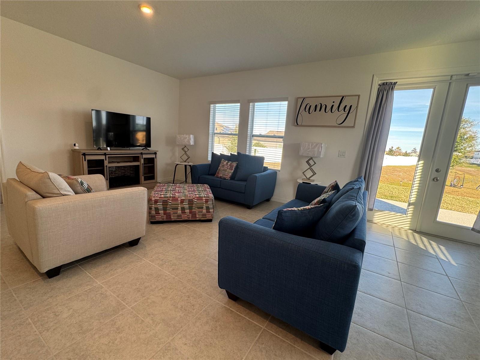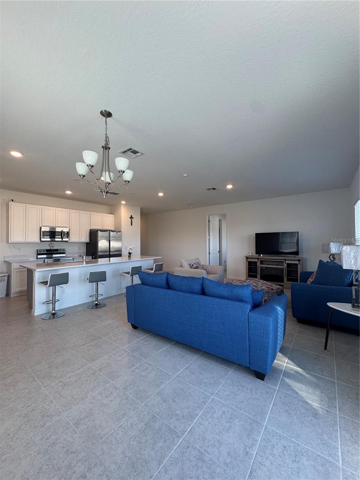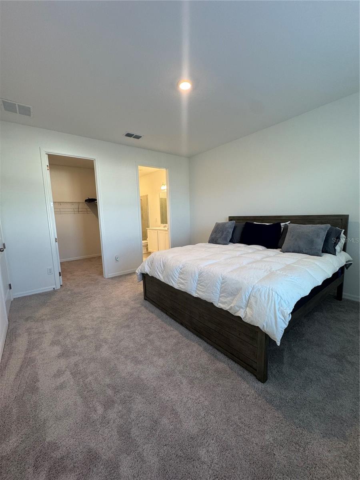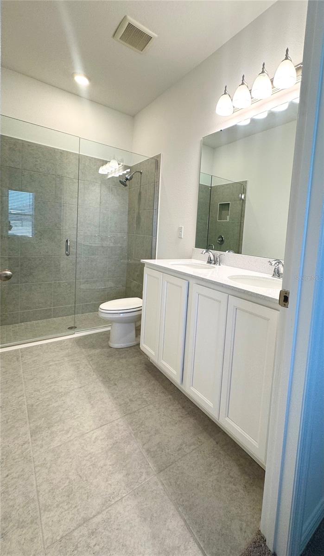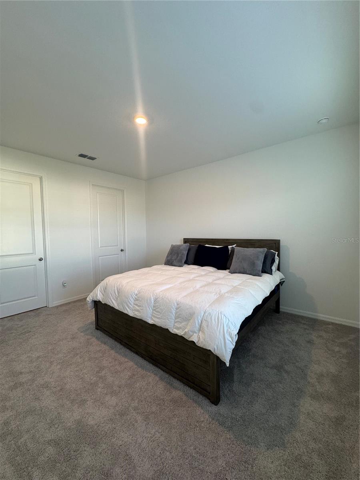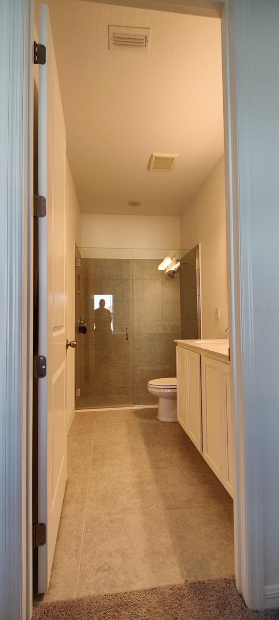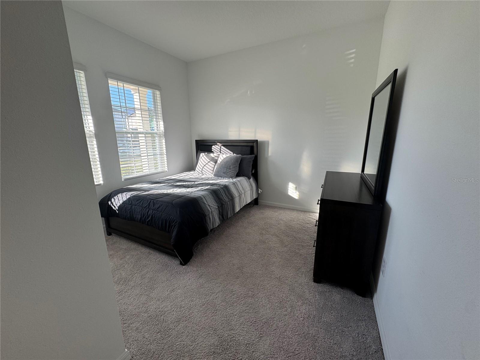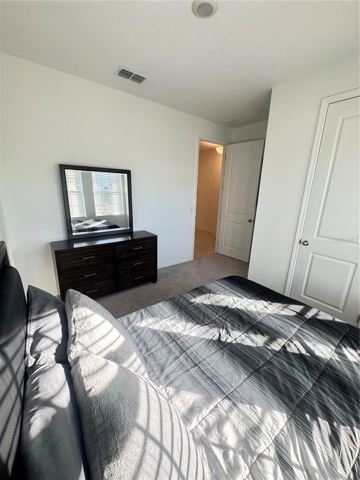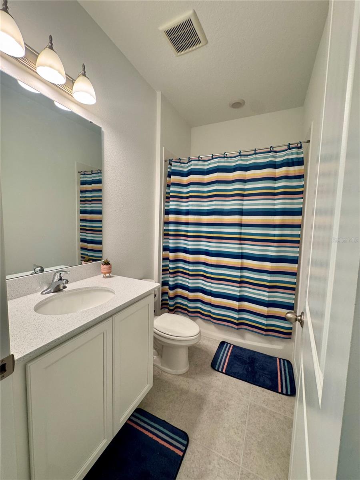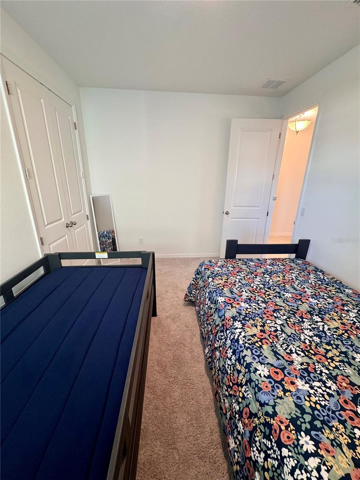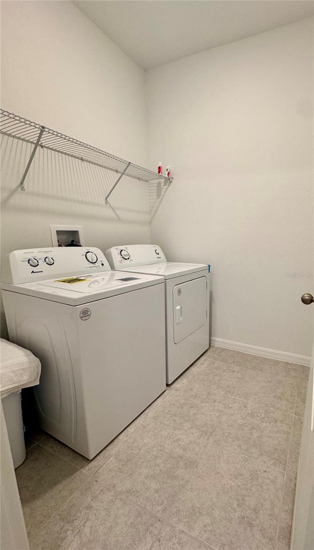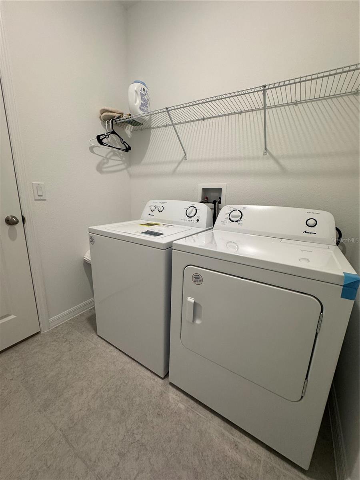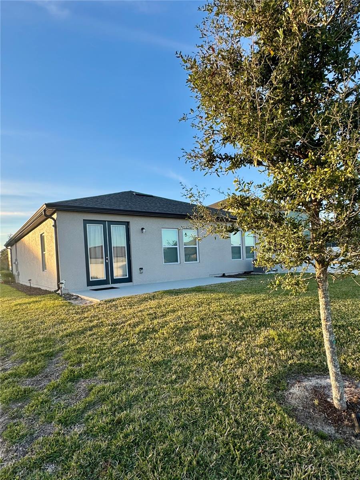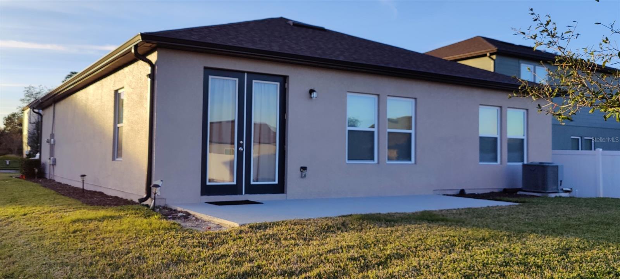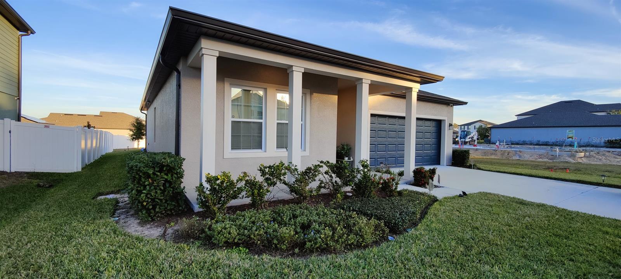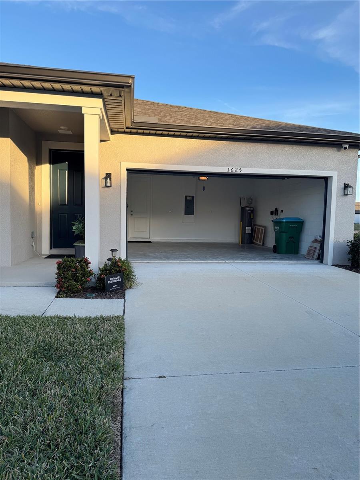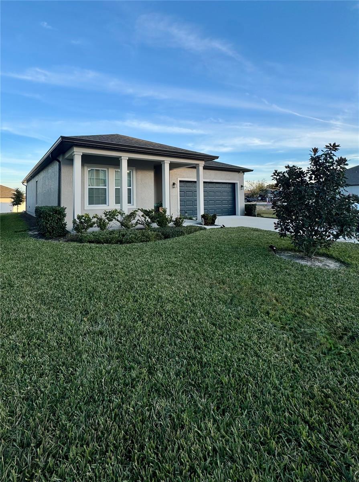1625 Hill Park Drive, DELTONA, FL 32725
Priced at Only: $383,500
Would you like to sell your home before you purchase this one?
- MLS#: S5117959 ( Residential )
- Street Address: 1625 Hill Park Drive
- Viewed: 69
- Price: $383,500
- Price sqft: $158
- Waterfront: No
- Year Built: 2022
- Bldg sqft: 2427
- Bedrooms: 3
- Total Baths: 2
- Full Baths: 2
- Garage / Parking Spaces: 2
- Days On Market: 193
- Additional Information
- Geolocation: 28.9085 / -81.2435
- County: VOLUSIA
- City: DELTONA
- Zipcode: 32725
- Subdivision: Hampton Oaks
- Elementary School: Spirit Elem
- Middle School: Deltona
- High School: Deltona
- Provided by: THE REALTY EXPERIENCE POWERED BY LRR
- Contact: Maria Hernandez
- 407-399-2055

- DMCA Notice
Description
MAJOR PRICE DROP + $7K Closing Cost Credit! Your Dream Home Just Got Even Sweeter! Welcome to this like new Ashton Woods home, built just 2 years ago and brimming with premium upgrades and thoughtful design. Perfectly situated in a highly sought after community, this 3 bedroom, 2 bath gem combines elegance, functionality, and energy efficient living. As you arrive, youll immediately appreciate the premium elevation and desirable homesite, setting the tone for the beauty that awaits inside. Step through the extended foyer and take in the dramatic ceilings and 8 foot interior doors, which create a spacious and inviting atmosphere throughout. The heart of the home is the chefs kitchen, where style meets function. It features 42 cabinets, an expansive island with 3cm quartz countertops, a sleek undermount single basin stainless steel sink, and top of the line Samsung stainless steel appliances. Pre wiring for pendant lights over the island provides the perfect opportunity for customized finishing touches.
Retreat to the luxurious master suite, highlighted by a spa like bathroom with an elegant heavy glass shower enclosure and a spacious 14x14 shower niche a true sanctuary at the end of the day. Additional highlights include Extended patio/lanai, perfect for relaxing or entertaining, 2 faux wood blinds throughout the home, 30 year fungus resistant architectural shingles for lasting durability and Energy efficient features to keep comfort and savings top of mind. Located in a vibrant community offering walking trails, tot lots, and open park spaces, this home combines convenience with lifestyle. Youll enjoy easy access to I 4, Orlando, and nearby schools, shopping plazas, restaurants, hospitals, and colleges/universities. Spend weekends exploring Blue Springs State Park, DeLeon Springs, or relaxing at the areas stunning beachesall just minutes away.
Dont miss this opportunity to own a meticulously upgraded, move in ready home that truly stands out. Schedule your private showing today and experience the quality, comfort, and convenience of this exceptional Ashton Woods property!
Payment Calculator
- Principal & Interest -
- Property Tax $
- Home Insurance $
- HOA Fees $
- Monthly -
For a Fast & FREE Mortgage Pre-Approval Apply Now
Apply Now
 Apply Now
Apply NowFeatures
Building and Construction
- Covered Spaces: 0.00
- Exterior Features: French Doors, Lighting, Sidewalk
- Flooring: Carpet, Ceramic Tile
- Living Area: 1675.00
- Roof: Shingle
Land Information
- Lot Features: City Limits, Landscaped, Sidewalk
School Information
- High School: Deltona High
- Middle School: Deltona Middle
- School Elementary: Spirit Elem
Garage and Parking
- Garage Spaces: 2.00
- Open Parking Spaces: 0.00
- Parking Features: Driveway, Garage Door Opener
Eco-Communities
- Water Source: Public
Utilities
- Carport Spaces: 0.00
- Cooling: Central Air
- Heating: Central, Electric
- Pets Allowed: Cats OK, Dogs OK
- Sewer: Public Sewer
- Utilities: BB/HS Internet Available, Cable Available, Electricity Connected, Public, Sewer Connected, Sprinkler Meter, Underground Utilities, Water Connected
Finance and Tax Information
- Home Owners Association Fee: 220.00
- Insurance Expense: 0.00
- Net Operating Income: 0.00
- Other Expense: 0.00
- Tax Year: 2024
Other Features
- Appliances: Cooktop, Dishwasher, Disposal, Dryer, Electric Water Heater, Microwave, Range, Refrigerator, Washer
- Association Name: Associa/Jacquelin Rothwell
- Association Phone: 407-455-5950
- Country: US
- Furnished: Negotiable
- Interior Features: Eat-in Kitchen, High Ceilings, Open Floorplan, Thermostat, Walk-In Closet(s), Window Treatments
- Legal Description: 20-18-31 LOT 43 HAMPTON OAKS MB 61 PGS 108-118 PER OR 7927 PG 4259 PER OR 7927 PG 4264 PER OR 8247 PG 4407 PER OR 8340 PG 2153
- Levels: One
- Area Major: 32725 - Deltona / Enterprise
- Occupant Type: Owner
- Parcel Number: 20 18 31 09 00 0430
- Style: Florida, Traditional
- Views: 69
- Zoning Code: RESI
Contact Info

- Teri Watford, REALTOR ®
- Tropic Shores Realty
- Serving America's Heroes in the Central Florida Ocala Area!
- Office: 573.612.8147
- teri.watford@gmail.com
Property Location and Similar Properties
Nearby Subdivisions
Arbor Rdg Un 5
Arbor Ridge
Arbor Ridge Unit 02
Arbor Ridge Unit 03
Arbor Ridge Unit 04
Autumn Woods
Coventry Rep
Delton Lakes Un 04
Deltona
Deltona Lakes
Deltona Lakes Un 10
Deltona Lakes Un 12
Deltona Lakes Unit 01
Deltona Lakes Unit 03
Deltona Lakes Unit 03 Tr I & H
Deltona Lakes Unit 04
Deltona Lakes Unit 05
Deltona Lakes Unit 06
Deltona Lakes Unit 07
Deltona Lakes Unit 08
Deltona Lakes Unit 11
Deltona Lakes Unit 14
Deltona Lakes Unit 16
Deltona Lakes Unit 20
Deltona Lakes Unit 23
Deltona Lakes Unit 25
Deltona Lakes Unit 26
Deltona Lakes Unit 30
Deltona Lakes Unit 53
Deltona Lakes Unit 55
Deltona Lakes Unit 71
Deltona Lakes Unit 72
Deltons Lake Un 07
Emerald Hlnds
Hampton Oaks
Lake Baton Estates
None
Not In Subdivision
Not On The List
Orange City Estates Un 03
Other
Pinewood
Saxon Ridge Ph 03
Saxon Ridge Ph 1
Stone Island Estates
Stone Island Estates Un 03
Timbercrest
Timbercrest Add 01
Timbercrest Add 02
Twin Lakes At Deltona Unit 01
Twin Lakes At Deltona Unit 3a
Wilsons 014 Sw 014
