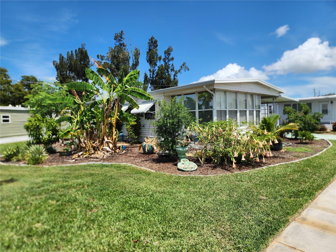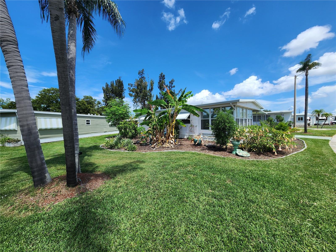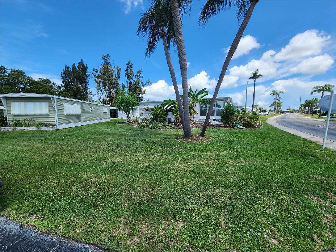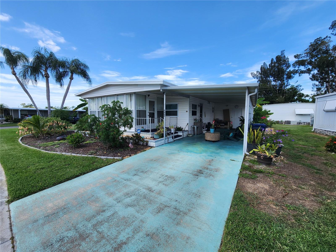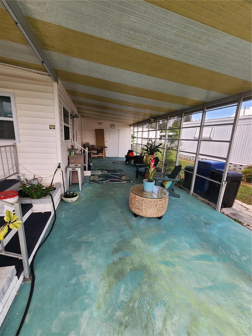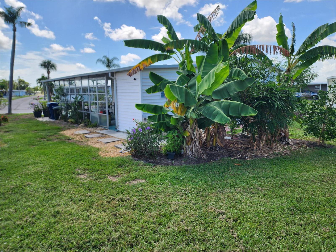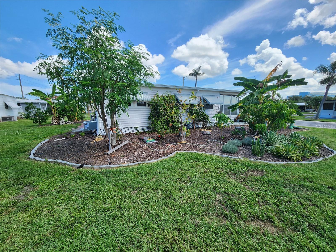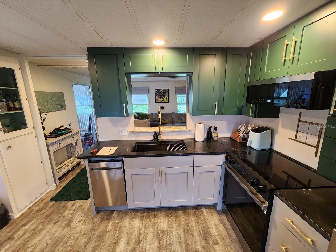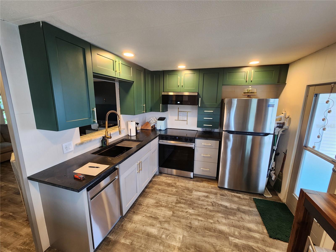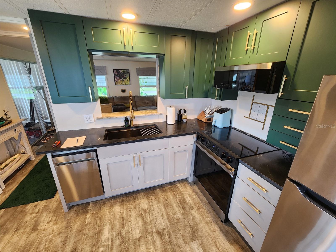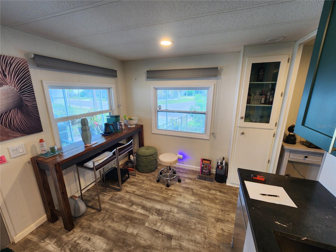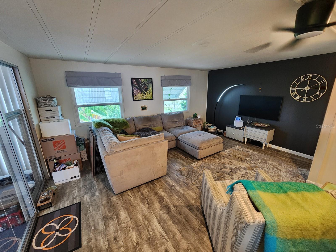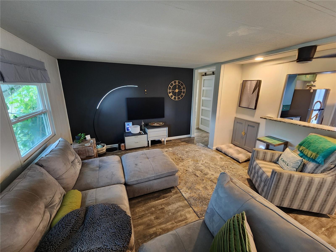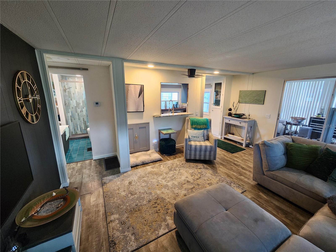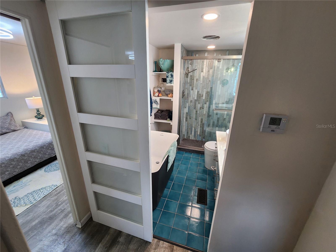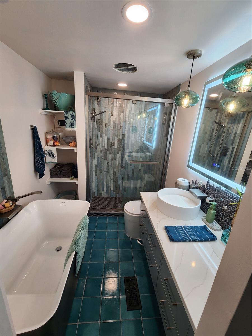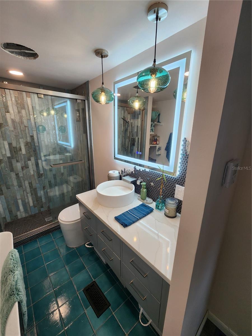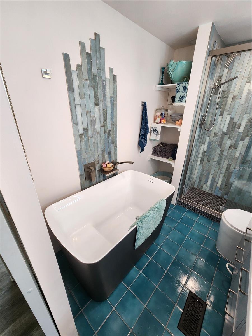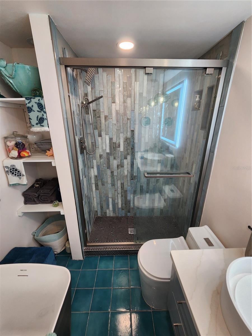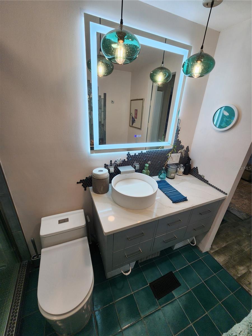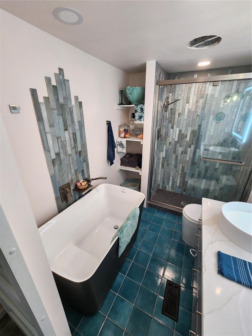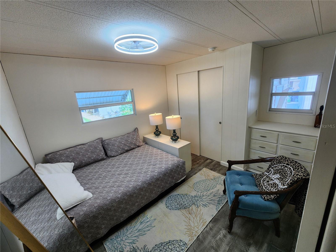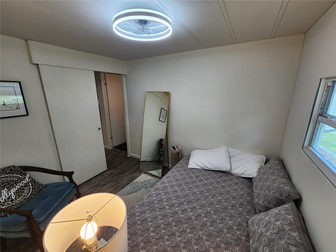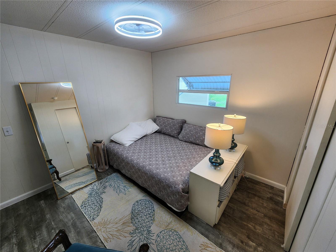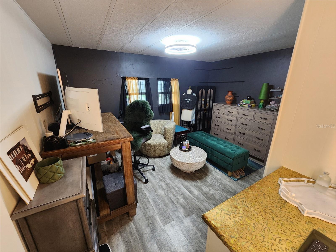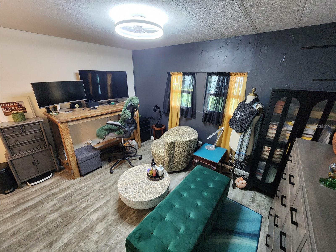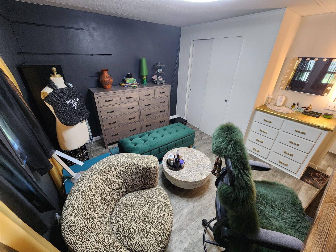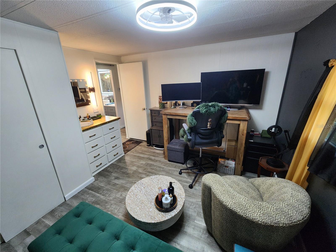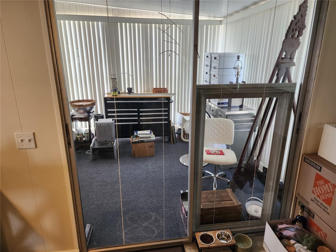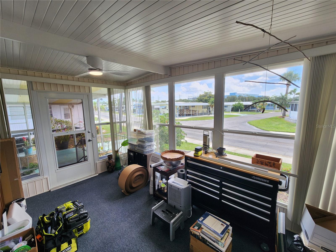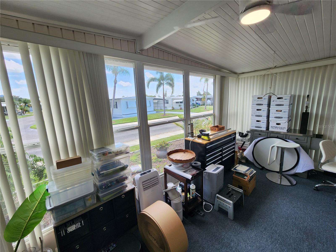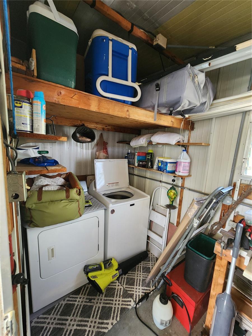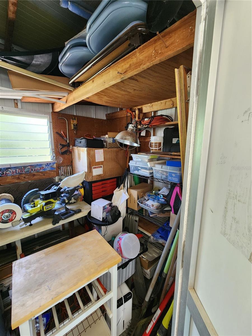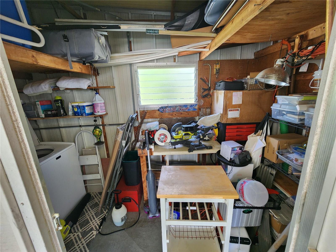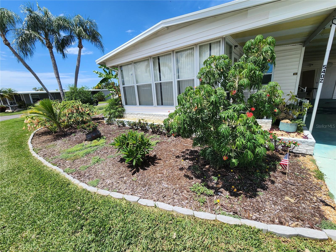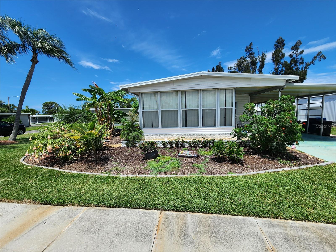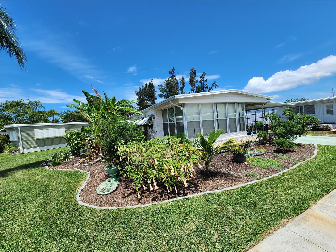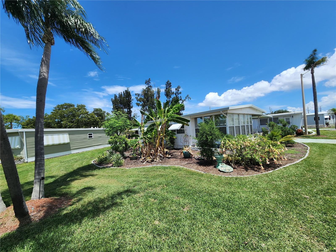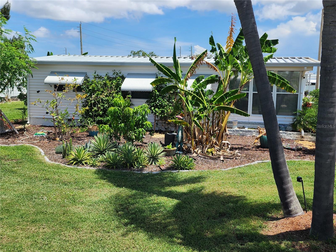5402 Chateau Lane, BRADENTON, FL 34207
Priced at Only: $188,000
Would you like to sell your home before you purchase this one?
- MLS#: A4657291 ( Residential )
- Street Address: 5402 Chateau Lane
- Viewed: 20
- Price: $188,000
- Price sqft: $131
- Waterfront: No
- Year Built: 1972
- Bldg sqft: 1430
- Bedrooms: 2
- Total Baths: 1
- Full Baths: 1
- Days On Market: 21
- Additional Information
- Geolocation: 27.4461 / -82.5687
- County: MANATEE
- City: BRADENTON
- Zipcode: 34207
- Subdivision: Chateau Village Coop
- Provided by: EXP REALTY LLC

- DMCA Notice
Description
Tucked gracefully on one of the largest corner lots, this property unfolds like a living canvasits architecture and landscape in constant dialogue with the elements. A mature, self sustaining garden wraps the home in shades of green and purpose, flowering with pollinator friendly native flora and fruit trees that tell their own storybanana, soursop, mango, fig, and the tart intrigue of fingerling lime. It is less a yard, more a quietly humming ecosystem.
Step into the kitchen and you enter a space completely reborn. Gutted and reimagined in June 2024, it now stands as a culinary atelier: custom all wood cabinetry, a gourmet faucet, and a deep sink set with an integrated dish drainer, strainer, and cutting board. A suite of stainless steel appliancesstove, microwave, and dishwashergleam under bespoke lighting. Below, plumbing is brand new, invisible but essential.
The bathroom echoes the same philosophy of craftsmanship and ritual. Taken down to its barest bones and reassembled with intention: a separate tiled shower and a Japanese soaking tub nest beside custom lighting and a backsplash that blurs the line between utility and art. Beneath your feet, ceramic tiles over cement board hold warmth from the EcoSmart tankless water heater that whispers efficiency.
The house breathes through its updated lungswindows replaced in thoughtful succession (kitchen 2018, south side 2022, small bedroom 2025), each a frame to shifting light. Electricity has been completely modernized: a new breaker box in early 2024, intelligent switch upgrades in the kitchen and bath, outlets refreshed for todays needs. The AC, a brand new installation from June 2025, promises comfort through the heat.
A 5/8" plywood subfloor anchors it all, hidden beneath layers of luxury vinyl. The structure above is protected by a metal roof, its fastenings freshly sealed. New ceiling fans in every room sway gently beneath clean lines.
Weather has left its fingerprints: Hurricane Milton in late 2024 took a swipe at the lanai roof and siding, and Hurricane Debby sent water through a plugged downspout. But the response was swift and thoughtfulfloors bleached and sealed, drywall replaced, integrity restored.
Out back, the Bee & Butterfly Garden unfurls like poetry, planted in 2023 and still growing. It's more than beautifulits medicinal, edible, and alive with motion. A living tribute to resilience, regeneration, and the quiet art of intentional living.
Payment Calculator
- Principal & Interest -
- Property Tax $
- Home Insurance $
- HOA Fees $
- Monthly -
For a Fast & FREE Mortgage Pre-Approval Apply Now
Apply Now
 Apply Now
Apply NowFeatures
Building and Construction
- Covered Spaces: 0.00
- Exterior Features: Storage
- Flooring: Luxury Vinyl
- Living Area: 720.00
- Roof: Metal
Garage and Parking
- Garage Spaces: 0.00
- Open Parking Spaces: 0.00
Eco-Communities
- Water Source: Public
Utilities
- Carport Spaces: 1.00
- Cooling: Central Air
- Heating: Central
- Pets Allowed: No
- Sewer: Public Sewer
- Utilities: Cable Connected, Electricity Connected, Sewer Connected, Water Connected
Amenities
- Association Amenities: Pool, Shuffleboard Court
Finance and Tax Information
- Home Owners Association Fee Includes: Cable TV, Pool, Internet, Maintenance Grounds, Management, Sewer, Trash, Water
- Home Owners Association Fee: 220.00
- Insurance Expense: 0.00
- Net Operating Income: 0.00
- Other Expense: 0.00
- Tax Year: 2024
Other Features
- Appliances: Dishwasher, Microwave, Range, Refrigerator
- Association Name: Patrick
- Association Phone: 941-755-1995
- Country: US
- Interior Features: Ceiling Fans(s)
- Legal Description: UNIT 115 CHATEAU VILLAGE, A RESIDENTIAL COOP PI#58670.0580/9
- Levels: One
- Area Major: 34207 - Bradenton/Fifty Seventh Avenue
- Occupant Type: Vacant
- Parcel Number: 5867005809
- Views: 20
- Zoning Code: RSMH6
Contact Info

- Teri Watford, REALTOR ®
- Tropic Shores Realty
- Serving America's Heroes in the Central Florida Ocala Area!
- Office: 573.612.8147
- teri.watford@gmail.com
Property Location and Similar Properties
Nearby Subdivisions
Acreage & Unrec
Chateau Village Coop
Fair Lane Acres
Fair Lane Acres First Add
Fair Lane Acres Second Add
Fair Lane Acres Third Add
Heather Hills Estates
Trailer Estates
Trailer Estates Fifth Add
Trailer Estates First Add
Trailer Estates Fourth Add
Trailer Estates Fourth Additio
Trailer Estates Third Add
