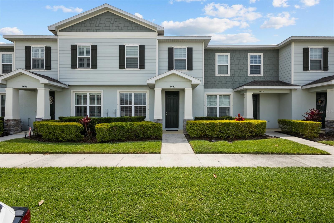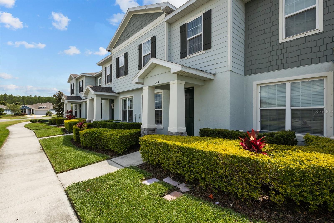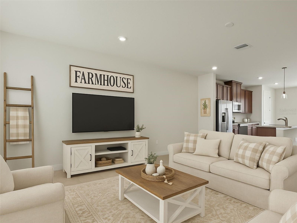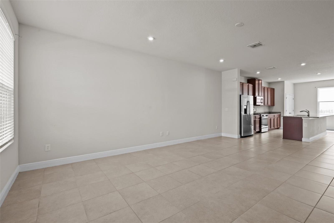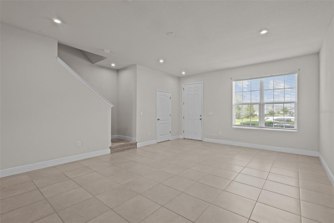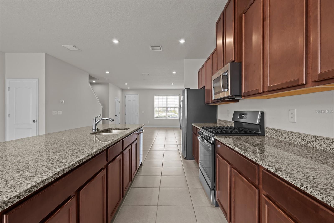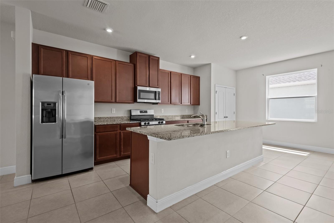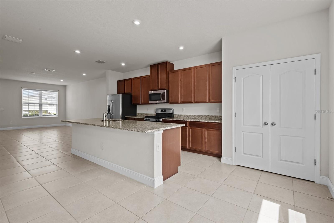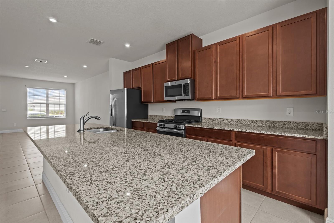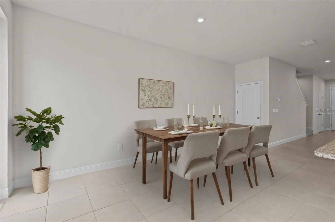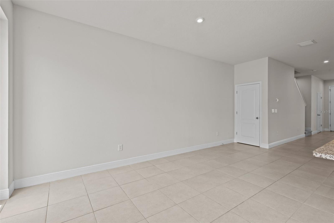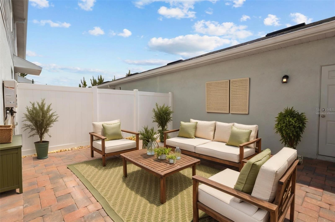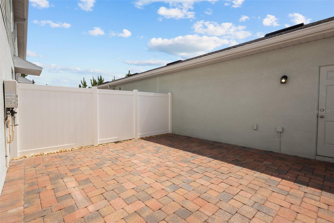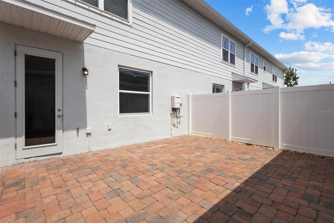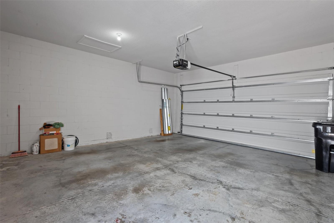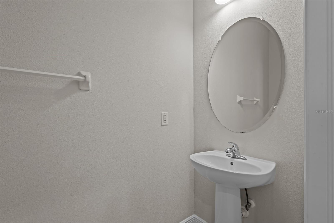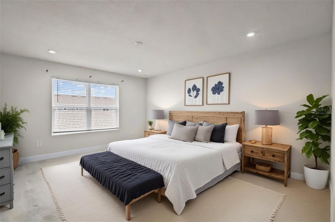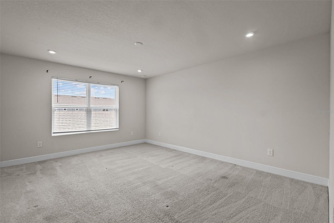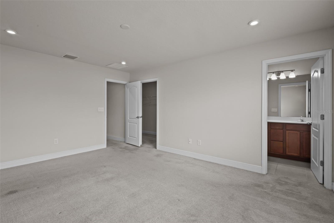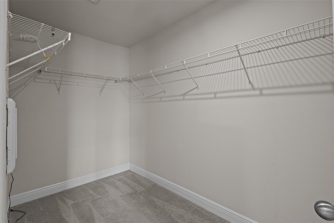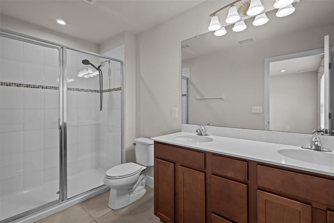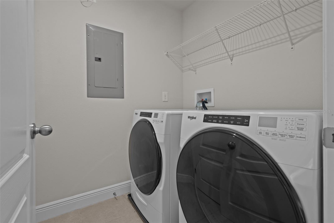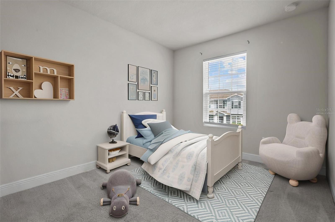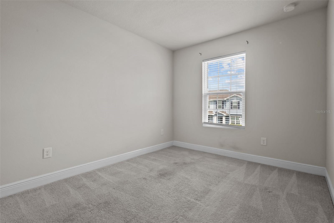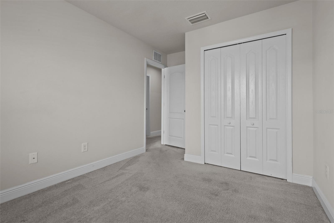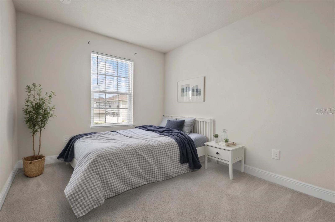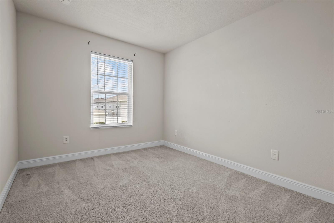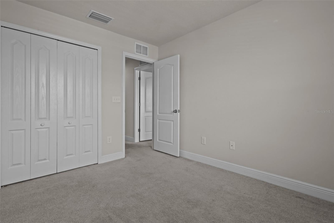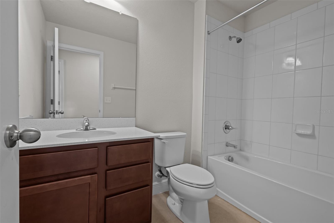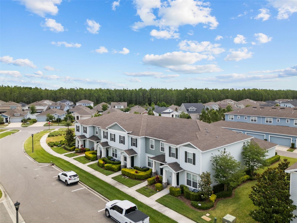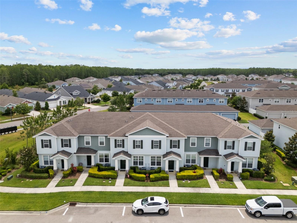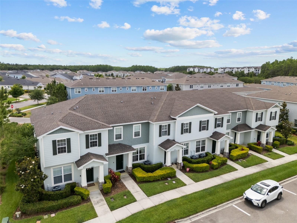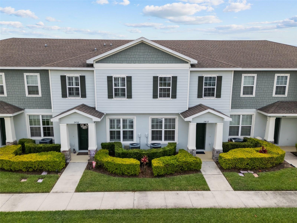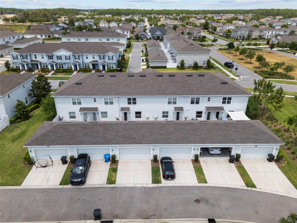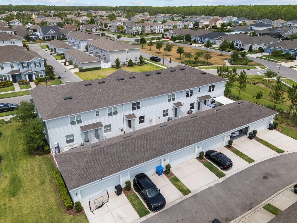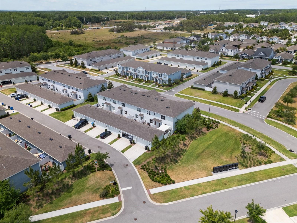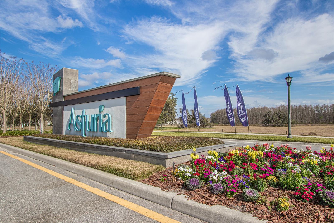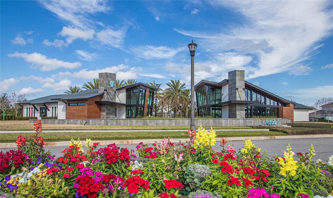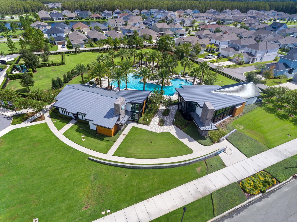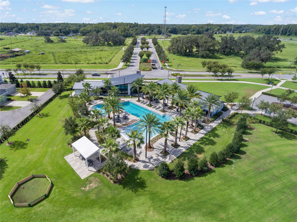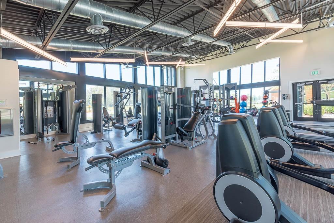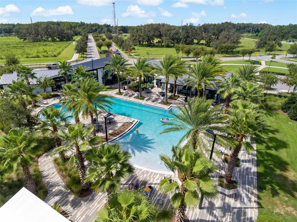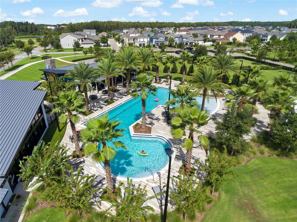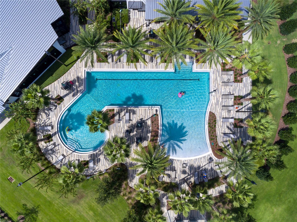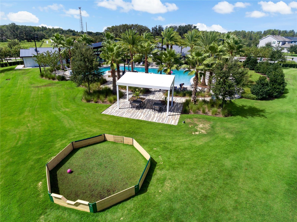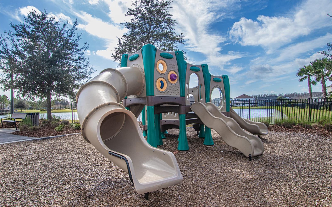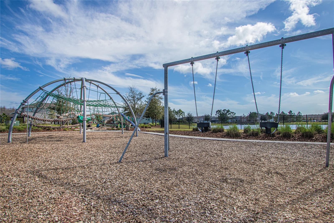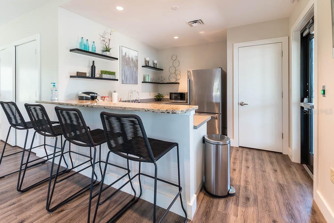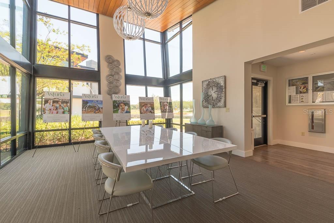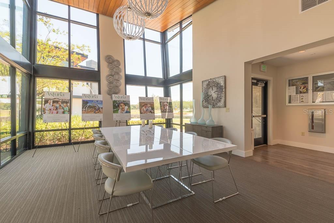2432 Hearth Drive, ODESSA, FL 33556
Priced at Only: $355,000
Would you like to sell your home before you purchase this one?
- MLS#: TB8382588 ( Residential )
- Street Address: 2432 Hearth Drive
- Viewed: 82
- Price: $355,000
- Price sqft: $160
- Waterfront: No
- Year Built: 2019
- Bldg sqft: 2215
- Bedrooms: 3
- Total Baths: 3
- Full Baths: 2
- 1/2 Baths: 1
- Days On Market: 72
- Additional Information
- Geolocation: 28.1936 / -82.5666
- County: PASCO
- City: ODESSA
- Zipcode: 33556
- Subdivision: Asturia Ph 3
- Elementary School: Odessa
- Middle School: Seven Springs
- High School: J.W. Mitchell

- DMCA Notice
Description
One or more photo(s) has been virtually staged. Beautifully updated townhome in the heart of Asturia, offering low maintenance living with access to resort style amenities! This spacious 3 bedroom, 2.5 bath home was built by Ryan Homes.
As you enter, you'll find a welcoming front hallway that leads into a large, open concept kitchen, dining, and living spaceperfect for entertaining or everyday life. The kitchen includes granite countertops, gas range, stainless steel appliances, and a large center island overlooking the living area. A door leads to your private, fenced in outdoor courtyardideal for relaxing, grilling, or enjoying a quiet moment. 2 car detached garage is on the backside of the courtyard.
Upstairs, you'll find all three bedrooms, including a spacious primary suite with a walk in closet and en suite bath featuring dual sinks and a walk in shower. The secondary bedrooms share a full bath, and the upstairs laundry room adds extra convenience.
The home is situated on a quiet street just steps away from Asturias top tier amenities: resort style pool, fitness center, clubhouse, playground, dog park, and scenic walking trails.
With easy access to the Veterans Expressway, this home makes commuting to Tampa a breeze. Zoned for top rated schools and located near shopping, restaurants, and morethis one checks all the boxes!
Payment Calculator
- Principal & Interest -
- Property Tax $
- Home Insurance $
- HOA Fees $
- Monthly -
For a Fast & FREE Mortgage Pre-Approval Apply Now
Apply Now
 Apply Now
Apply NowFeatures
Building and Construction
- Builder Name: Ryan Homes
- Covered Spaces: 0.00
- Exterior Features: Courtyard, Hurricane Shutters, Lighting, Sidewalk
- Flooring: Carpet, Tile
- Living Area: 1740.00
- Roof: Shingle
Land Information
- Lot Features: Sidewalk, Paved
School Information
- High School: J.W. Mitchell High-PO
- Middle School: Seven Springs Middle-PO
- School Elementary: Odessa Elementary
Garage and Parking
- Garage Spaces: 2.00
- Open Parking Spaces: 0.00
- Parking Features: Alley Access, Driveway, Garage Door Opener
Eco-Communities
- Water Source: Public
Utilities
- Carport Spaces: 0.00
- Cooling: Central Air
- Heating: Central
- Pets Allowed: Yes
- Sewer: Public Sewer
- Utilities: Cable Connected, Electricity Connected, Natural Gas Connected, Sewer Connected, Sprinkler Recycled, Water Connected
Amenities
- Association Amenities: Clubhouse, Fitness Center, Park, Playground, Pool, Trail(s)
Finance and Tax Information
- Home Owners Association Fee Includes: Escrow Reserves Fund, Maintenance Structure, Maintenance Grounds, Management
- Home Owners Association Fee: 324.00
- Insurance Expense: 0.00
- Net Operating Income: 0.00
- Other Expense: 0.00
- Tax Year: 2024
Other Features
- Appliances: Dishwasher, Disposal, Dryer, Microwave, Range, Refrigerator, Washer
- Association Name: Palihouse Properties
- Association Phone: 813-330-0077
- Country: US
- Interior Features: Ceiling Fans(s), Open Floorplan, PrimaryBedroom Upstairs, Stone Counters, Thermostat, Walk-In Closet(s), Window Treatments
- Legal Description: ASTURIA PHASE 3 PB 77 PG 087 BLOCK 29 LOT 29
- Levels: Two
- Area Major: 33556 - Odessa
- Occupant Type: Vacant
- Parcel Number: 25-26-17-0010-02900-0290
- Possession: Negotiable
- Views: 82
- Zoning Code: MPUD
Contact Info
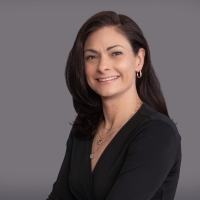
- Teri Watford, REALTOR ®
- Tropic Shores Realty
- Serving America's Heroes in the Central Florida Ocala Area!
- Office: 573.612.8147
- teri.watford@gmail.com
