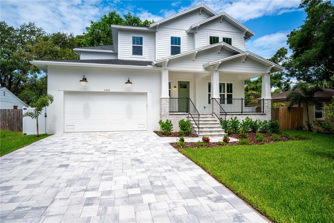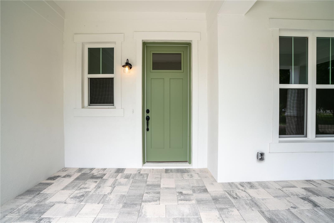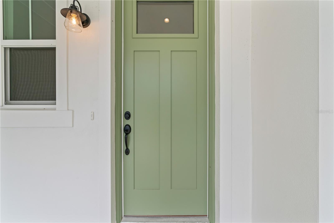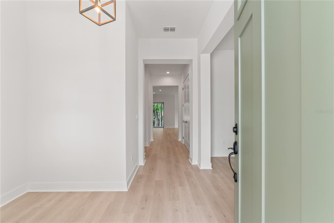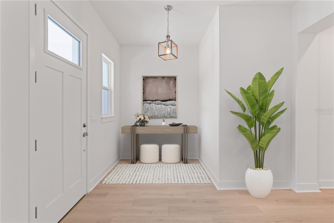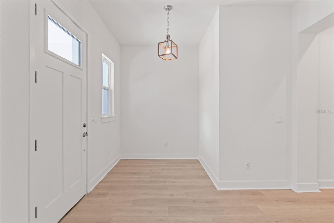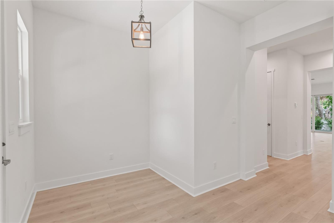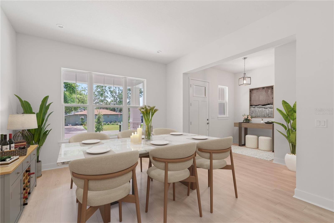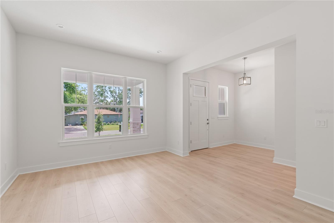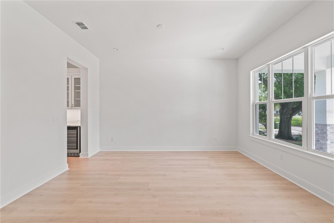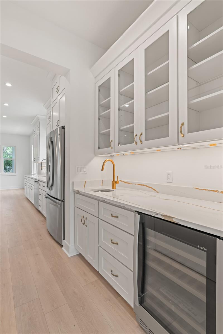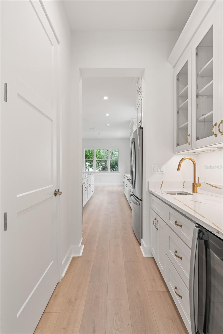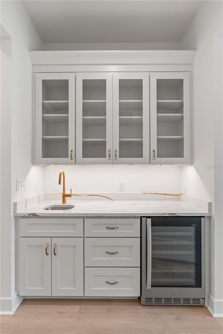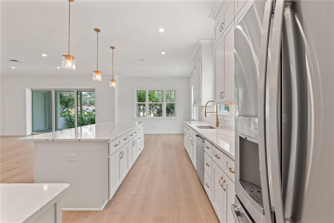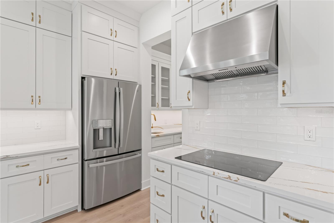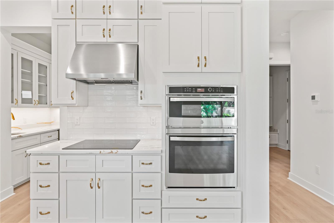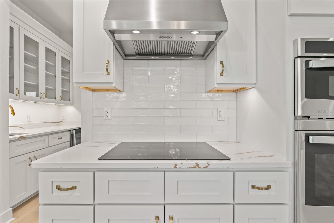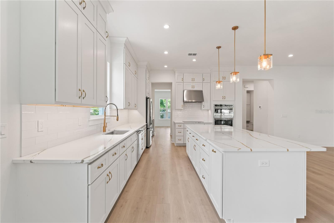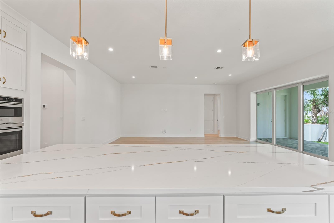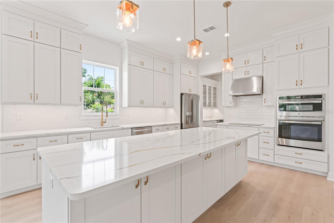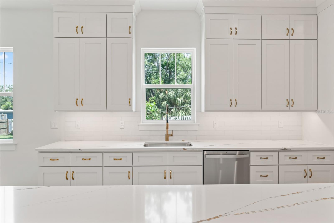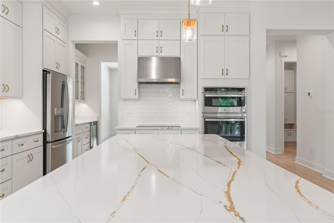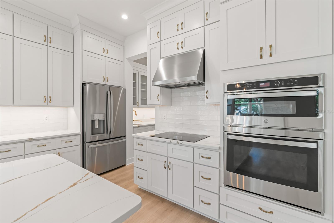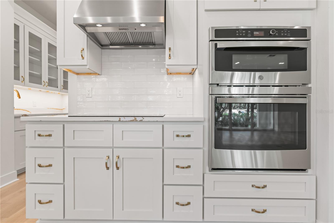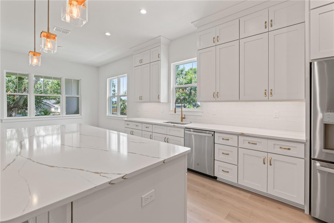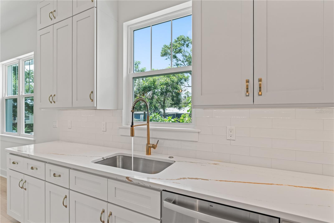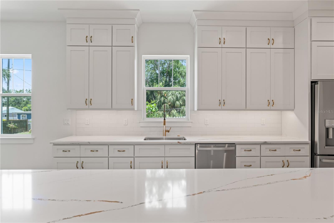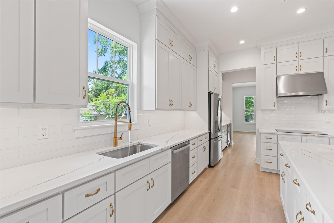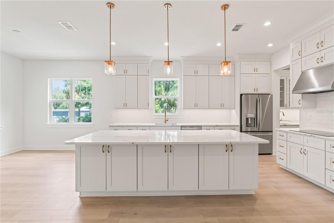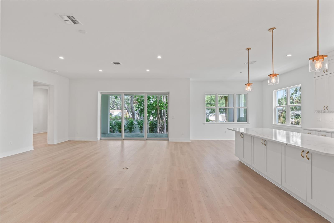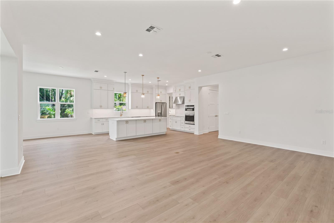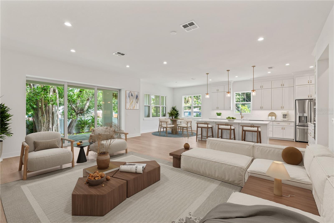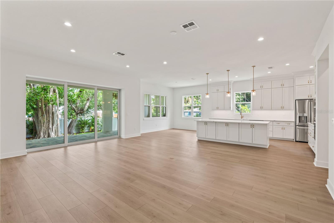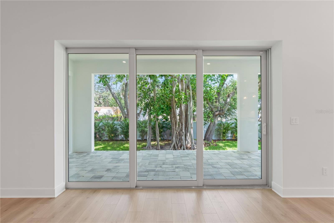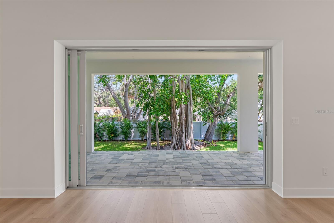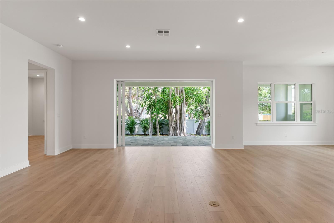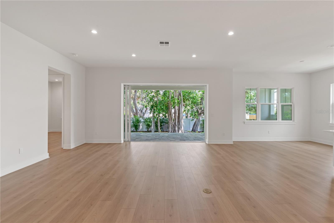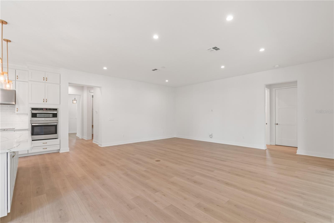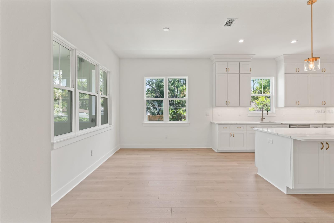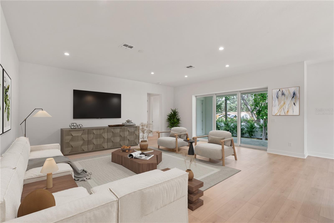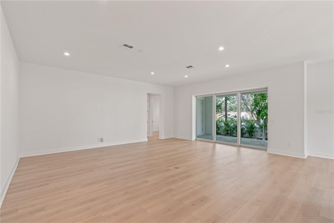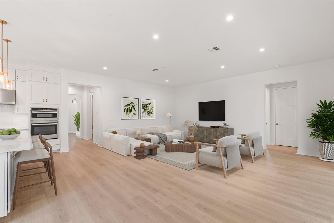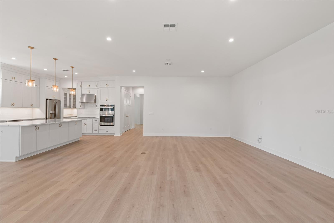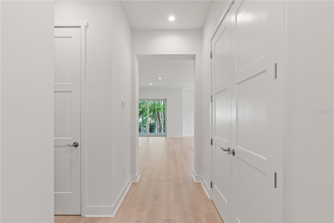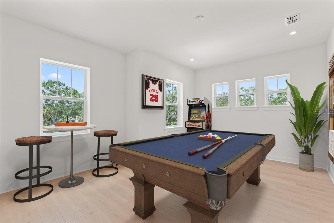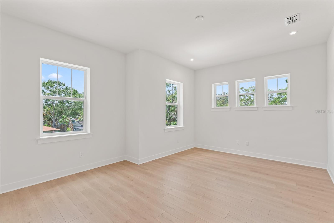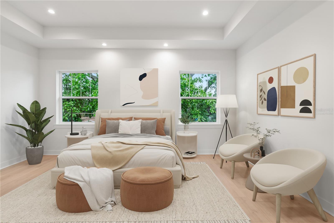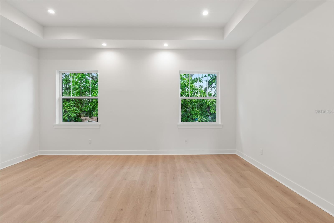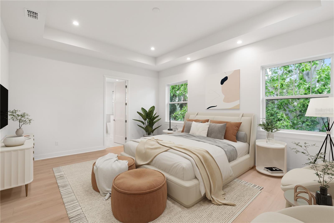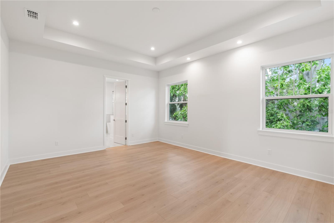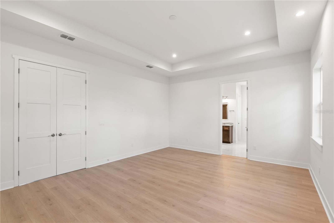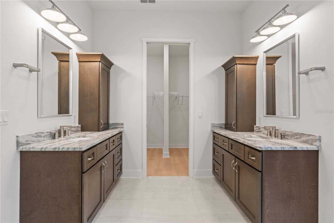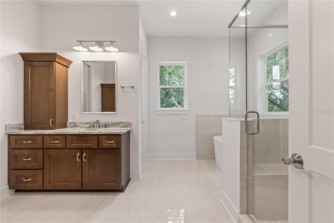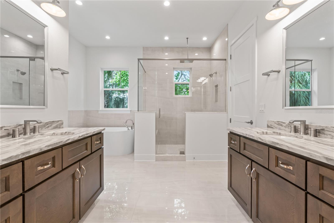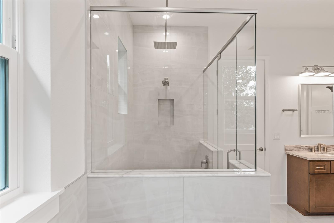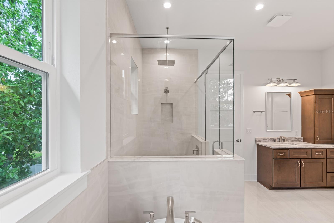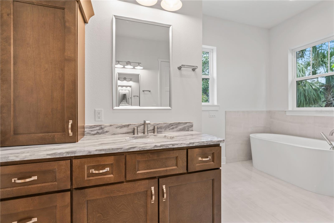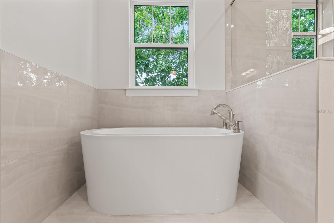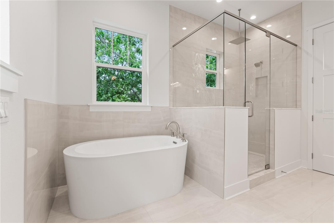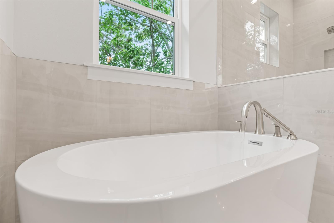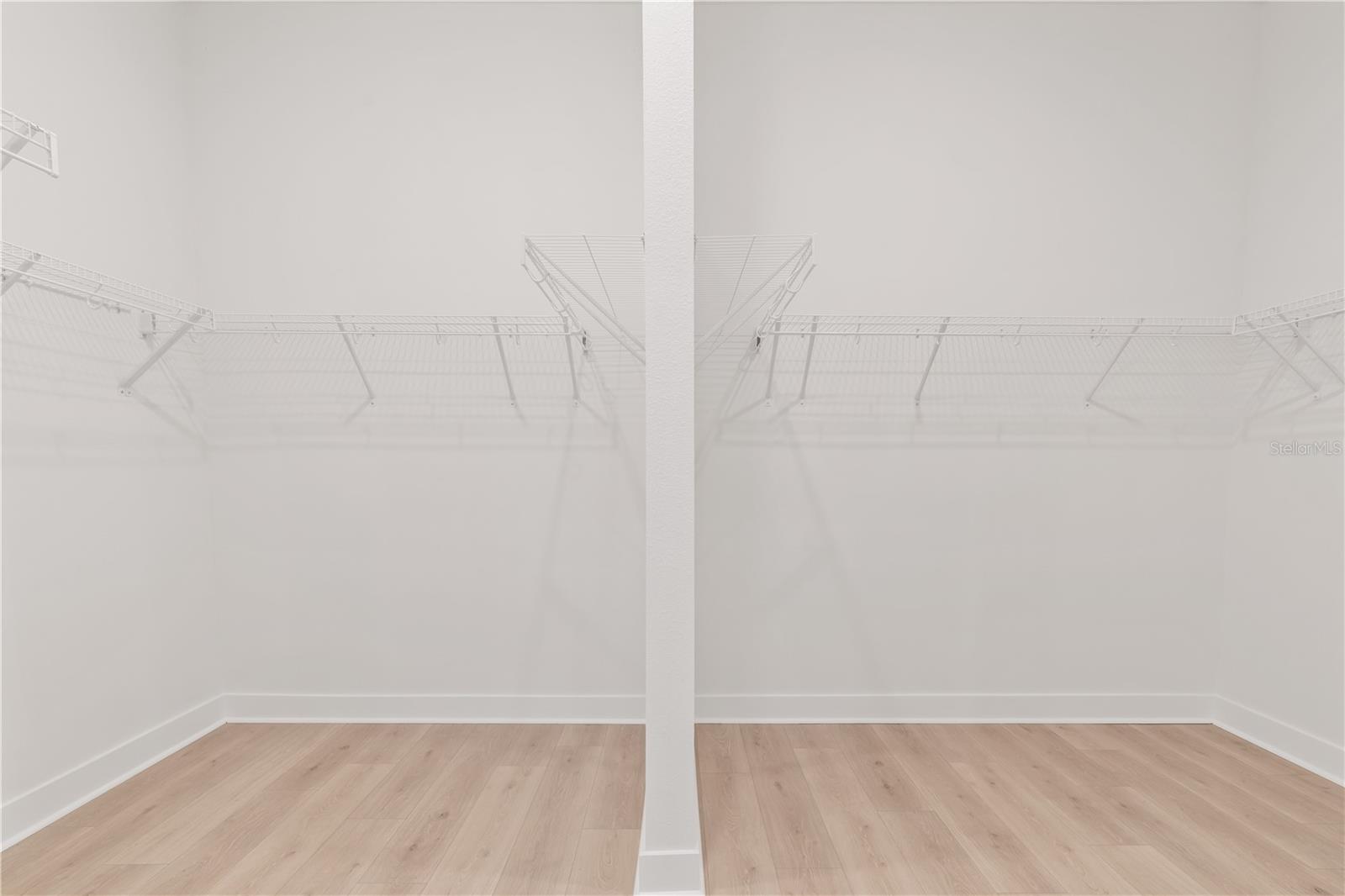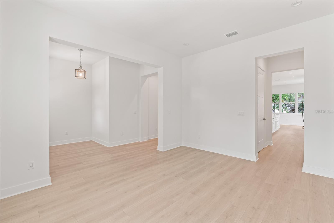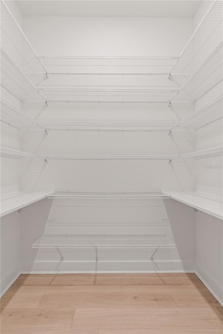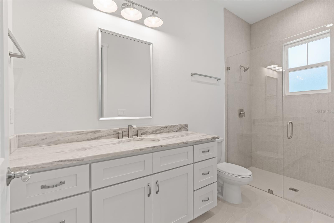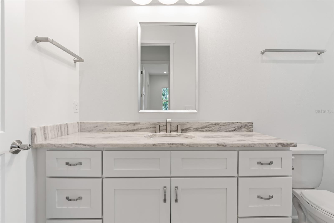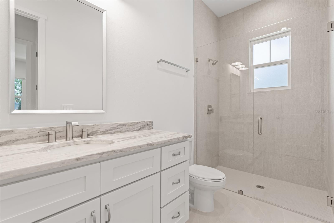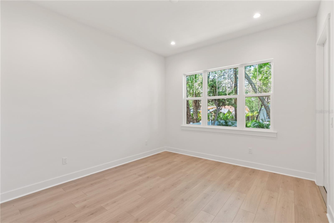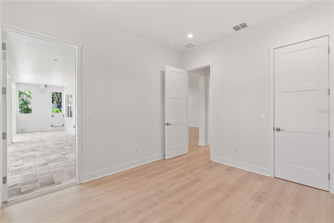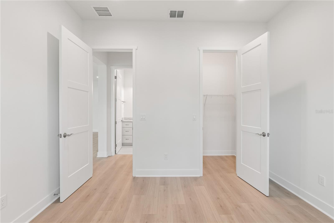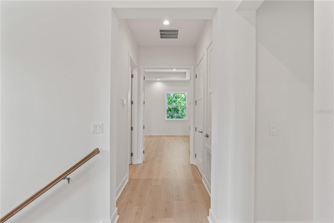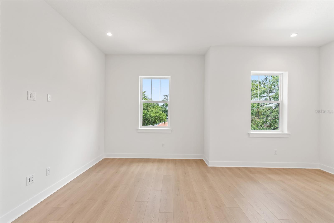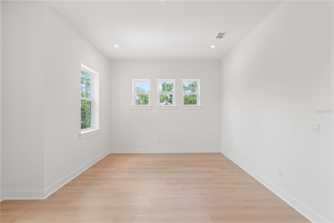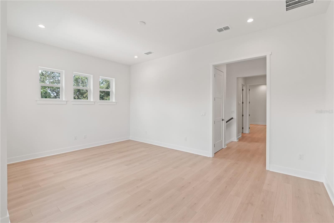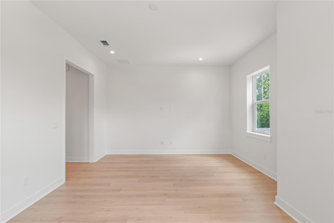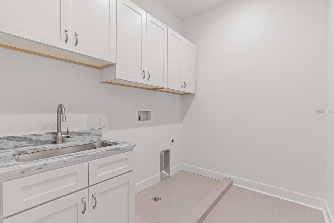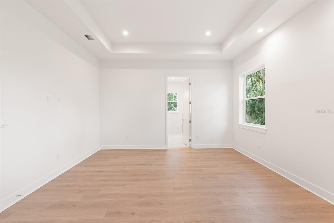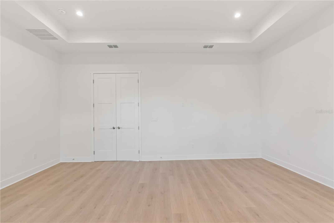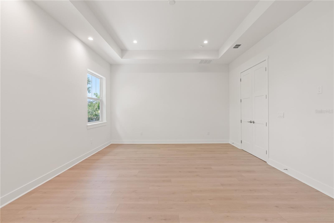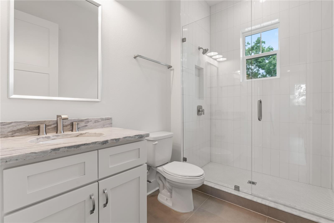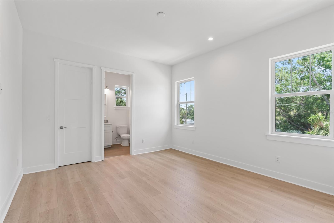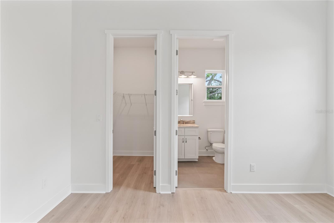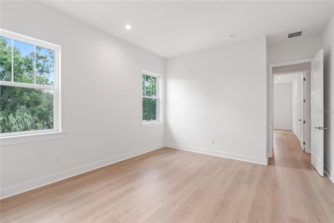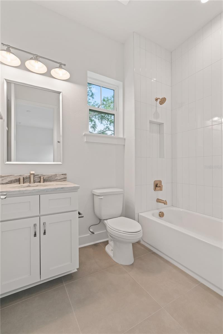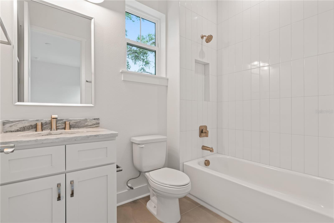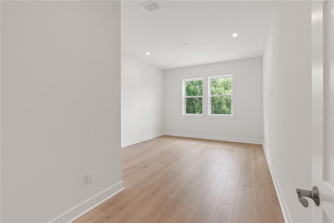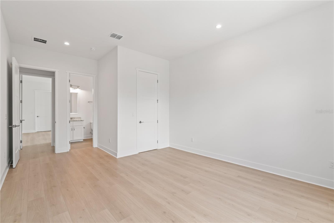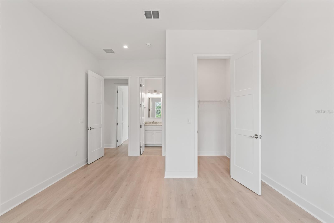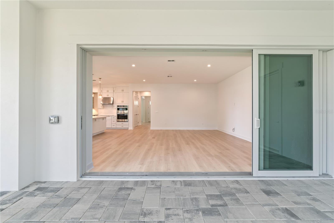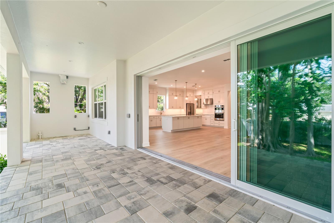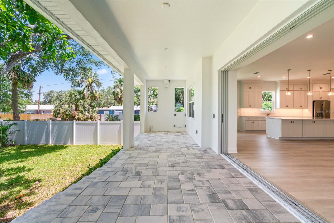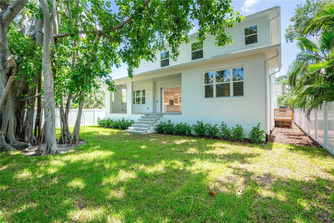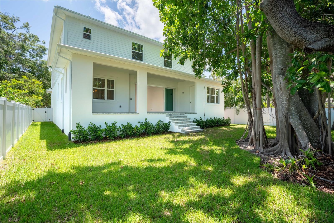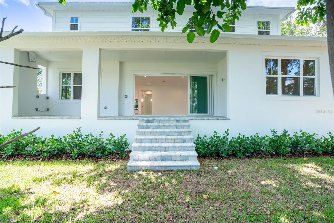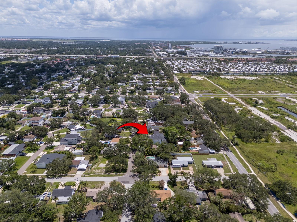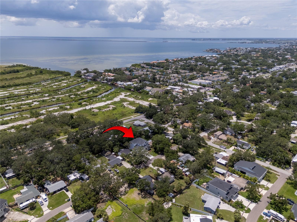4307 Renellie Drive S, TAMPA, FL 33611
Priced at Only: $1,595,000
Would you like to sell your home before you purchase this one?
- MLS#: TB8375809 ( Residential )
- Street Address: 4307 Renellie Drive S
- Viewed: 43
- Price: $1,595,000
- Price sqft: $377
- Waterfront: No
- Year Built: 2025
- Bldg sqft: 4226
- Bedrooms: 4
- Total Baths: 5
- Full Baths: 4
- 1/2 Baths: 1
- Garage / Parking Spaces: 3
- Days On Market: 18
- Additional Information
- Geolocation: 27.9024 / -82.526
- County: HILLSBOROUGH
- City: TAMPA
- Zipcode: 33611
- Subdivision: Anita Sub
- Elementary School: Anderson
- Middle School: Madison
- High School: Robinson
- Provided by: REAL BROKER, LLC
- Contact: Karen Fate
- 855-450-0442

- DMCA Notice
Description
One or more photo(s) has been virtually staged. Peace of mind meets luxury living at 4307 S Renellie Drive a brand new custom home thoughtfully constructed to current elevation standards and designed to stand strong. This solid 2 story home remained completely dry during recent hurricanes.
With 3,489 sq. ft. of interior space, 4 bedrooms, 4.5 bathrooms, including a full downstairs bedroom with walk in closet and full bathroom, in addition to a flexible 2nd level loft, this home offers the perfect blend of beauty and functionality. Inside, youll find 10 ceilings, impact resistant dual pane windows, wide plank RevWood flooring throughout, and 8 interior doors. The chefs kitchen is a showstopper with Quartz countertops, a large central island, GE Profile appliances including built in double ovens, a butlers pantry with beverage refrigerator, and large walk in pantry. The spacious Primary Suite is a serene retreat, complete with a free standing soaking tub, seamless glass walk in shower with full bench, dual sinks, and a HUGE walk in closet. All upstairs bedrooms have en suite bathrooms and walk in closets, with stylish finishes of granite and luxury tile. Enjoy year round outdoor living on the covered lanai with recessed lighting, pavers, and pre wiring for ceiling fans. The lanai is pre wired, plumbed and ready for you to add your custom outdoor kitchen. The fully fenced yard offers plenty of space to add a pool and is surrounded by professional landscaping and zoned irrigation. Additional features include an upstairs laundry room with custom cabinetry and laundry sink. The oversized 737 sq. ft. 3 car garage with exceptionally high ceilings allows overhead storage. For added peace of mind this home offers a durable 30 year dimensional shingle roof. Located in a desirable South Tampa neighborhood with easy access to everything this elevated home is as safe as it is stunning. Welcome Home!
Payment Calculator
- Principal & Interest -
- Property Tax $
- Home Insurance $
- HOA Fees $
- Monthly -
For a Fast & FREE Mortgage Pre-Approval Apply Now
Apply Now
 Apply Now
Apply NowFeatures
Building and Construction
- Builder Name: City Park LLC
- Covered Spaces: 0.00
- Exterior Features: Lighting, Outdoor Kitchen, Private Mailbox, Rain Gutters, Sliding Doors
- Fencing: Fenced, Vinyl
- Flooring: Tile, Wood
- Living Area: 3489.00
- Roof: Shingle
Property Information
- Property Condition: Completed
Land Information
- Lot Features: Flood Insurance Required, FloodZone, City Limits, Landscaped, Near Public Transit, Oversized Lot, Paved
School Information
- High School: Robinson-HB
- Middle School: Madison-HB
- School Elementary: Anderson-HB
Garage and Parking
- Garage Spaces: 3.00
- Open Parking Spaces: 0.00
- Parking Features: Driveway, Garage Door Opener, Oversized
Eco-Communities
- Water Source: Public
Utilities
- Carport Spaces: 0.00
- Cooling: Central Air
- Heating: Central
- Pets Allowed: Yes
- Sewer: Public Sewer
- Utilities: BB/HS Internet Available, Cable Available, Electricity Connected, Sewer Connected, Water Connected
Finance and Tax Information
- Home Owners Association Fee: 0.00
- Insurance Expense: 0.00
- Net Operating Income: 0.00
- Other Expense: 0.00
- Tax Year: 2024
Other Features
- Appliances: Bar Fridge, Built-In Oven, Convection Oven, Cooktop, Dishwasher, Disposal, Electric Water Heater, Microwave, Range Hood, Refrigerator
- Country: US
- Interior Features: Built-in Features, Crown Molding, High Ceilings, Kitchen/Family Room Combo, Open Floorplan, Primary Bedroom Main Floor, PrimaryBedroom Upstairs, Solid Wood Cabinets, Split Bedroom, Stone Counters, Thermostat, Tray Ceiling(s), Walk-In Closet(s)
- Legal Description: ANITA SUBDIVISION LOT 25 BLOCK 6
- Levels: Two
- Area Major: 33611 - Tampa
- Occupant Type: Vacant
- Parcel Number: A-05-30-18-3X8-000006-00025.0
- Possession: Close Of Escrow
- Style: Coastal, Craftsman
- Views: 43
- Zoning Code: RS-60
Contact Info

- Teri Watford, REALTOR ®
- Tropic Shores Realty
- Serving America's Heroes in the Central Florida Ocala Area!
- Office: 573.612.8147
- teri.watford@gmail.com
Property Location and Similar Properties
Nearby Subdivisions
Anita Sub
Bailey Sidney Sub
Bay City Rev Map
Baya Vista
Baybridge Rev
Bayhaven
Bayhill Estates
Bayhill Estates 2nd Add
Bayhill Estates Add
Bayshore Beautiful
Bayshore Beautiful Sub
Bayshore Court
Berriman Place
Brobston Fendig Co Half Wa
Brobston Fendig & Co Half Wa
Brobston Fendig And Co Half Wa
Chambray Sub Rep
Crescent Park
East Interbay Area
Forest Hills
Ganbridge City 2
Gandy Blvd Park
Gandy Blvd Park 2nd Add
Gandy Blvd Park Add
Gandy Boulevard Park
Gandy Gardens 1
Gandy Gardens 2
Gandy Gardens 8
Gandy Manor
Gandy Manor Add
Guernsey Estates
Guernsey Estates Add
Harbor Shores Sub
Interbay
Kevan Sub
Lynwood
Mac Dill Heights
Mac Dill Park
Macdill Estates
Macdill Estates Rev
Manhattan Manor 3
Manhattan Manor No 3
Manhattan Manor Rev
Margaret Anne Sub Revi
Midway Heights
Norma Park Sub
Northpointe At Bayshore
Oakellars
Oakland Park Corr Map
Parnell's Sub Unit No 2
Parnells Sub
Peninsula Heights
Regency Cove A Cooperative
Rocky Shore Sub
Romany Tan
Shell Point
Southside
Southside Rev Plat Of Lots 1 T
Stuart Grove Rev Plan Of
Tibbetts Add To Harbor V
Tropical Pines
Tropical Terrace
Tropical Terrace Unit 4
Villa Rosa Park
Virginia Park
Weiland Sub
Wrights Alotment Rev
