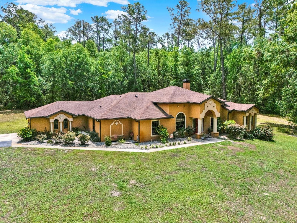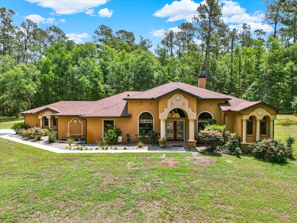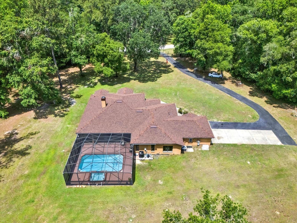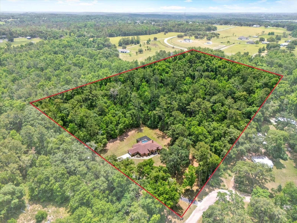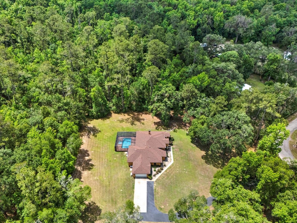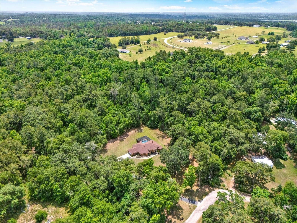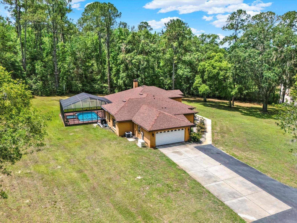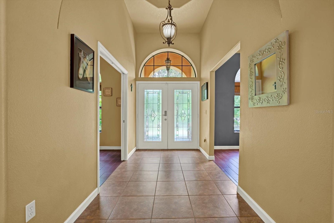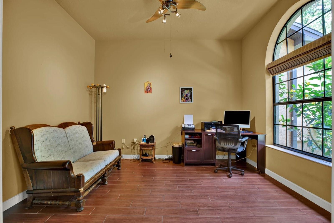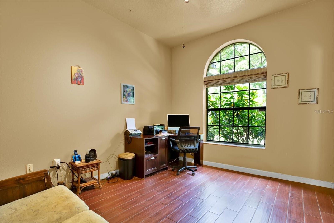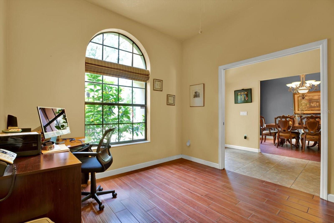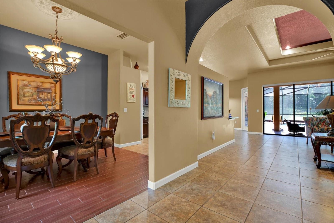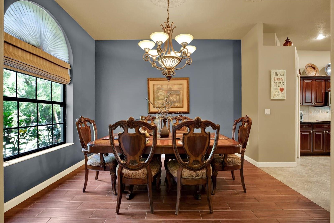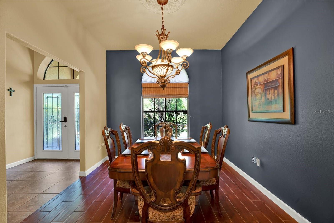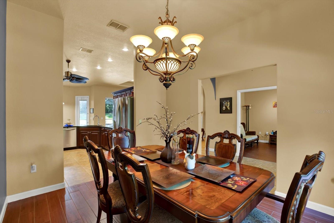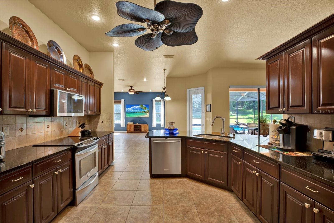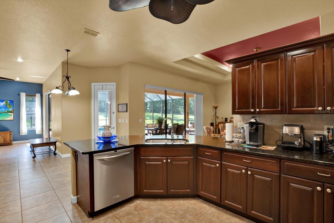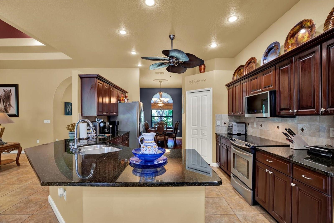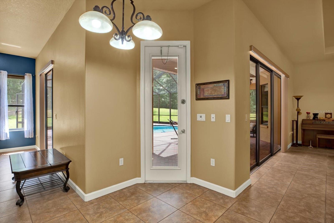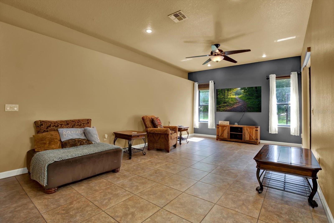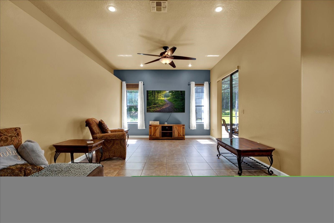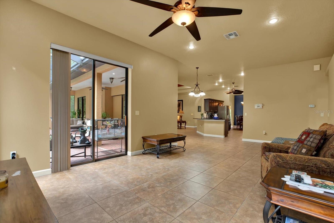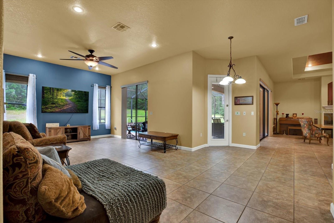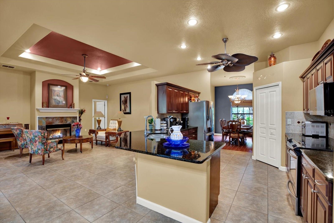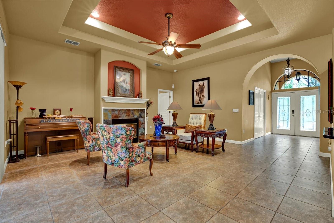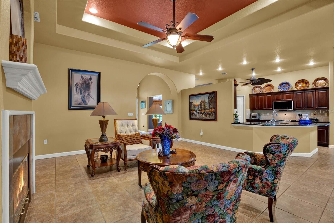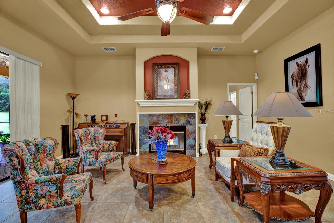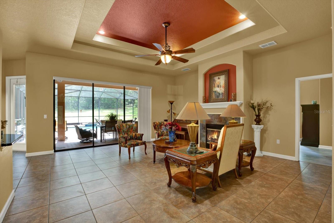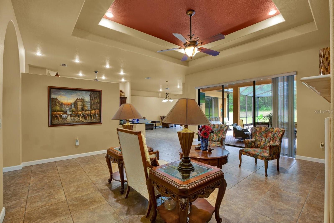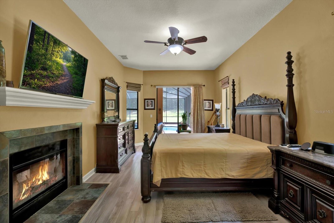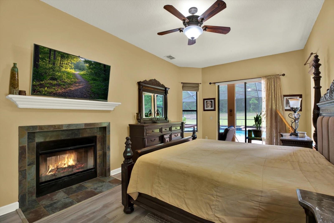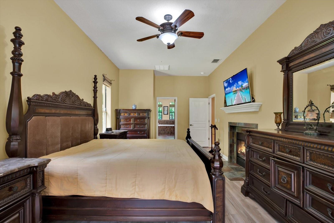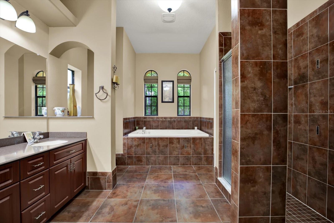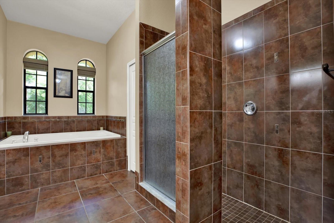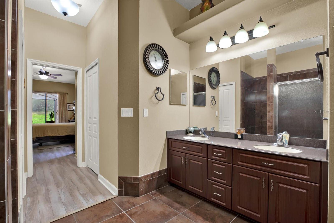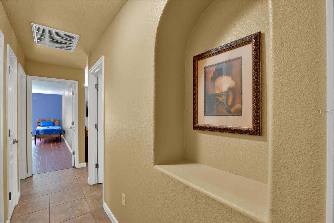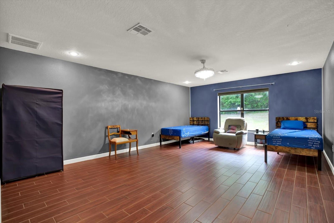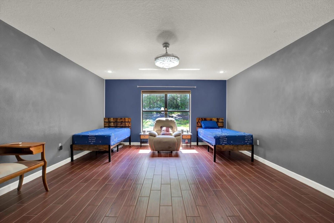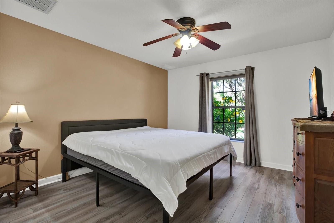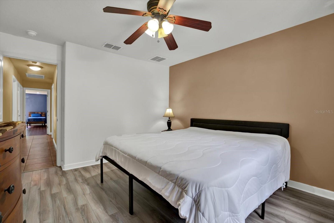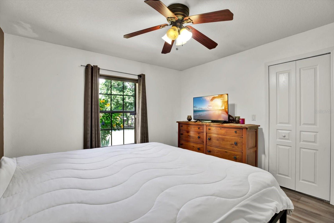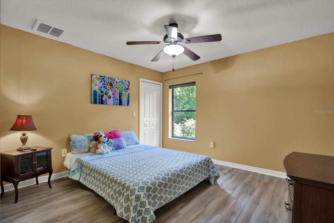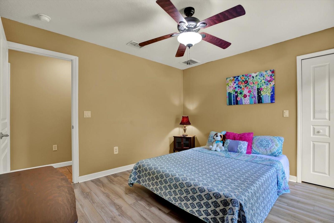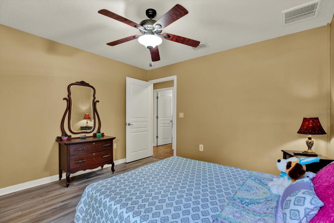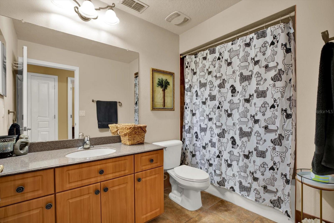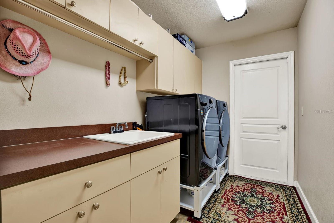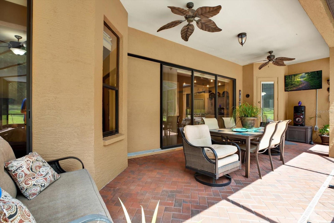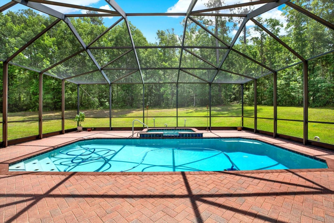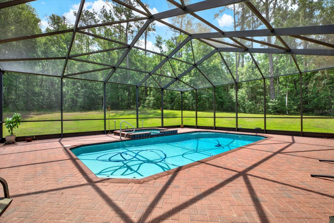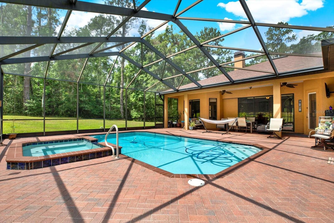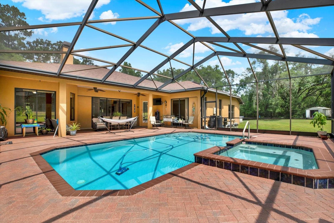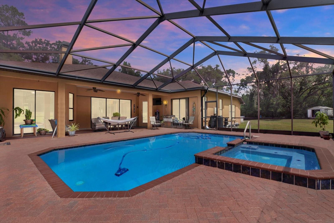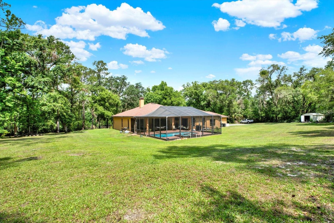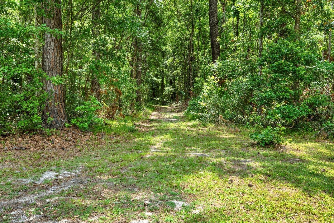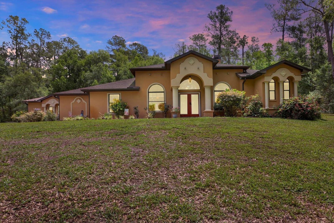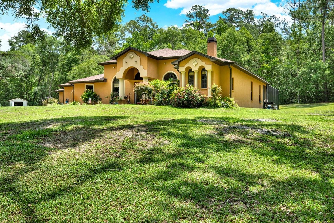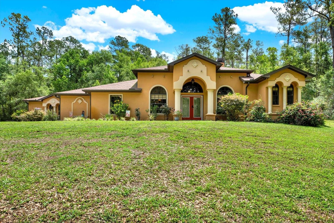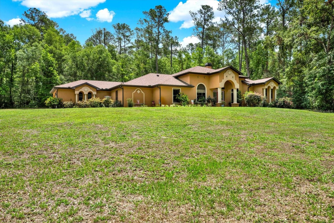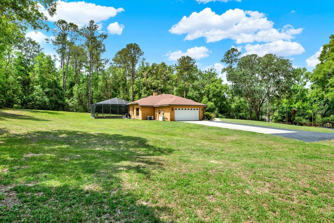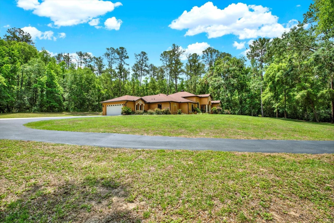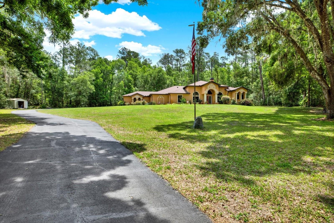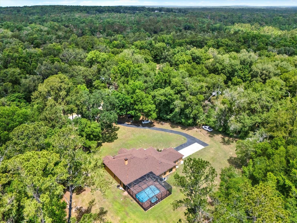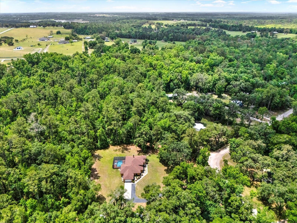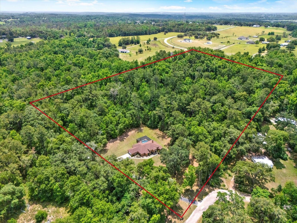24498 Casey Road, BROOKSVILLE, FL 34601
Priced at Only: $1,050,000
Would you like to sell your home before you purchase this one?
- MLS#: TB8375686 ( Residential )
- Street Address: 24498 Casey Road
- Viewed: 159
- Price: $1,050,000
- Price sqft: $361
- Waterfront: No
- Year Built: 2008
- Bldg sqft: 2910
- Bedrooms: 3
- Total Baths: 2
- Full Baths: 2
- Days On Market: 71
- Additional Information
- Geolocation: 28.5025 / -82.3268
- County: HERNANDO
- City: BROOKSVILLE
- Zipcode: 34601
- Subdivision: Cedar Lane Sites
- Elementary School: Eastside
- Middle School: D.S. Parrot
- High School: Hernando
- Provided by: REAL ESTATE FIRM OF FLORIDA, LLC

- DMCA Notice
Description
Price Improvement Now $1,050,000. Welcome to 24498 Casey Rd. Brooksville, FL where 19 acres of private, tree lined property provide a peaceful retreat with endless possibilities. Zoned agricultural, this fenced estate is perfect for horses, RVs, boats, chickens, goatsyou name it. No HOA, no restrictionsjust freedom.
As you arrive, a private gated entrance with keypad access welcomes you. A long, scenic driveway gently ascends a slight hill, leading to the residence, framed by lush landscaping and mature trees. A walking path brings you to the grand foyer, where you're greeted by natural light, ceramic tile flooring, and pocket doors that open into a dedicated home office with porcelain tile floors and a large window. Across the foyer is the elegant formal dining room, also with porcelain tile and a bright windowno doors for a seamless flow.
This Royal Coachman built home spans 2,910 sq. ft., with 3 bedrooms, 2 bathrooms, an office, and a versatile bonus/media/game room (15 x 20)ideal for entertaining or hosting guests.
The open concept layout seamlessly connects the family room, kitchen, and great room. The kitchen includes granite countertops, stainless steel appliances, a cooktop, breakfast bar, and overlooks the family room, which leads to the lanai through sliding glass doors. Adjacent is the great room, featuring 12 coffered ceilings, ceramic tile, and a wood burning fireplace visible from both the great room and the 15 x 23 primary suite.
The primary bedroom boasts luxury vinyl flooring, a second view of the fireplace, sliding doors to the pool, his and hers walk in closets, a jacuzzi tub, walk in shower, and dual vanities. The split floor plan includes two additional bedrooms and a guest bath on the opposite side of the home.
Step outside to your screened saltwater pool and spa, heated for year round enjoyment. Sliding doors from the great room, family room, and primary suite create seamless indoor outdoor flow.
Additional highlights:
Roof replaced in 2024 peace of mind for years to come
22kW Whole Home Generac system (panel wired)
New pool pump, motor & heater (2025)
Smart fingerprint front door lock
City water to the home + well fed irrigation
8 zone Rain Bird sprinkler system
2 car garage, shed, and wire fencing
Laundry room with cabinets, sink, and washer/dryer included
Ride ATVs through your own private trails or simply enjoy the quiet serenity of your land.
Location Perks:
Just minutes to Weeki Wachee Springs, Pine Island Beach, and Downtown Brooksville
Quick access to SR 50, 589/Veterans Expressway, and I 75
Nearby hospitals: Tampa General Hospital and Oak Hill Hospital
Surrounded by shopping, restaurants, and natural Florida beauty
NOTICE TO POTENTIAL BUYERS
Were pleased to share that this property offers potential for a second entryway via Powell Road (in addition to the current access point). This opportunity could enhance convenience and accessibility, allowing for more flexible use of the land and access options.
Payment Calculator
- Principal & Interest -
- Property Tax $
- Home Insurance $
- HOA Fees $
- Monthly -
For a Fast & FREE Mortgage Pre-Approval Apply Now
Apply Now
 Apply Now
Apply NowFeatures
Building and Construction
- Covered Spaces: 0.00
- Exterior Features: Rain Gutters, Sliding Doors
- Fencing: Wire
- Flooring: Ceramic Tile, Luxury Vinyl, Tile
- Living Area: 2910.00
- Other Structures: Shed(s)
- Roof: Shingle
Land Information
- Lot Features: Cleared, Oversized Lot, Zoned for Horses
School Information
- High School: Hernando High
- Middle School: D.S. Parrot Middle
- School Elementary: Eastside Elementary School
Garage and Parking
- Garage Spaces: 2.00
- Open Parking Spaces: 0.00
- Parking Features: Boat, Driveway, Oversized, RV Access/Parking
Eco-Communities
- Pool Features: Gunite, Heated, In Ground, Salt Water, Screen Enclosure
- Water Source: Public
Utilities
- Carport Spaces: 0.00
- Cooling: Central Air
- Heating: Central
- Pets Allowed: Cats OK, Dogs OK
- Sewer: Septic Tank
- Utilities: BB/HS Internet Available, Cable Available, Cable Connected, Electricity Available, Electricity Connected, Public, Sprinkler Meter, Sprinkler Well, Water Available, Water Connected
Finance and Tax Information
- Home Owners Association Fee: 0.00
- Insurance Expense: 0.00
- Net Operating Income: 0.00
- Other Expense: 0.00
- Tax Year: 2024
Other Features
- Appliances: Cooktop, Dishwasher, Disposal, Dryer, Microwave, Other, Refrigerator, Washer
- Country: US
- Interior Features: Ceiling Fans(s), Coffered Ceiling(s), Eat-in Kitchen, High Ceilings, Kitchen/Family Room Combo, Open Floorplan, Solid Wood Cabinets, Stone Counters, Thermostat
- Legal Description: 19.4 AC MOL IN SW1/4 OF NE1/4 LESS RD R/W ORB 1065 PG 939 AKA TR 8 OF CLASS C SUB AS
- Levels: One
- Area Major: 34601 - Brooksville
- Occupant Type: Owner
- Parcel Number: R08-423-20-0000-0030-0010
- View: Trees/Woods
- Views: 159
- Zoning Code: AG
Contact Info
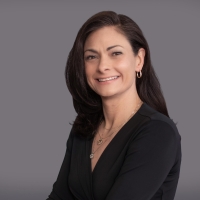
- Teri Watford, REALTOR ®
- Tropic Shores Realty
- Serving America's Heroes in the Central Florida Ocala Area!
- Office: 573.612.8147
- teri.watford@gmail.com
Property Location and Similar Properties
Nearby Subdivisions
1b
Ac Ayers Rdwisconpkwy E Ac04
Ac Croom Rdmondon Hill
Ac Croom Rdmondon Hill0655ac03
Acreage
Az3
Brooksville Acerage
Brooksville Est
Brooksville Estate
Brooksville Manor
Bvlle Acreage (ab11)
Candlelight
Candlelight Unit 2
Carlin Drive Sub Unrec
Carlin Drive Subd Unrec
Cascades At S H Plant Ph 1 Rep
Cascades At Southern Hills
Cedar Falls Ph V
Cedar Falls Phase V
Cedar Lane Sites
Central Park
Croom Rd/mondon Hill/0655(ac03
Croom Rdmondon Hill0655ac03
Croom Road Sub
Damac Estates
Damac Modular Home Park
Deer Haven Est Unrec
Dogwood Est Phase Ii
Dogwood Est Phase Iii
Dogwood Estate Ph Ii
Dogwood Estate Ph Iv
Dogwood Estatess
Dogwood Heights
Forest Hills Unrec
Fox Wood Plantation
Garmisch Hills
Glendale
Gordys Addition
Grelles P H Sub
Grubbs Terrace
Gulf Ridge Park
Gulfland
H And H Homesites
Hales Addition To Brooksvl
Hammock Acres
Highland Acres
Highland Park Add To Brksvl
Jennings Varn A Sub Of
Jennings And Varn A Sub Of
Lake Lindsey
Lake Lindsey City
Laurel Oaks
Laurel Oaks Subdivision
Laws Add To Brooksville
Laws Add To Brooksvl
Lowery Sub
Ludlow Heights
Mondon Hill Farm Unit 2
Mountain Park
N/a
North Brksville Heights
North Brksville Hghtsreplt
Northampton Estates
Not In Hernando
Not On List
Park View Courts Replat
Parsons Add To Brooksville
Potterfield Gdn Ac Sec H
Potterfield Hern Baby Farm
Royal Oaks Est
Royal Oaks Estate
Sand Rdg Ph Two
Saxons Sub
Saxons Sub Add Of Blk 4
Shadowlawn Annex
Southern Hills
Southern Hills Plantation
Southern Hills Plantation Ph 1
Southern Hills Plantation Ph 2
Southern Hills Plantation Ph 3
Southern Hills Plantation Ph2
Southern Hills Plnt Ph1 Bl4735
Southside Estates
Spring Lake Area Incl Class 1s
Spring Lake Area Incl. 1-sllf
Spring Lake Area Incl. Class1s
Spring Lake Area. Class 1-sllf
Stenholm Sub In Sw1/4 Unrec
Sunshine Terrace
Sunshine Terrace Unit 2
That Part Of E12 Of Nw 14 Of S
Town Country
Unplatted
Whitman Ph 3 Class 1 Sub
Whitman Ph 3 - Class 1 Sub
Woodland Park
Woodlawn Add
