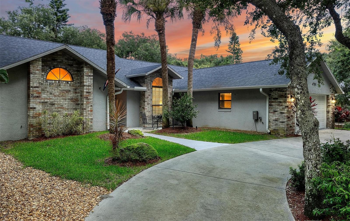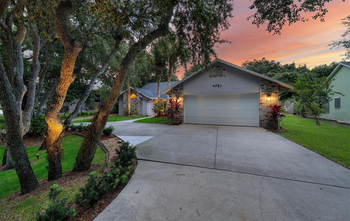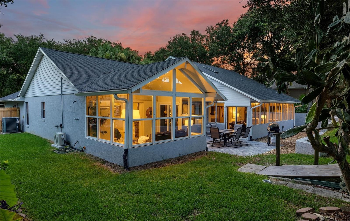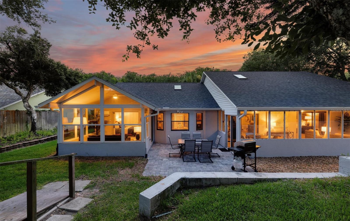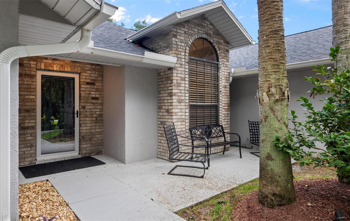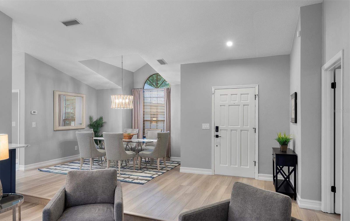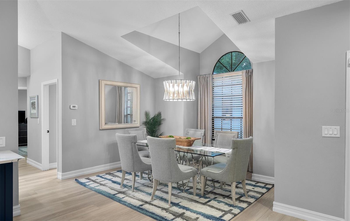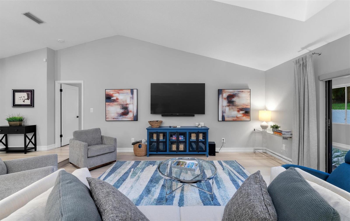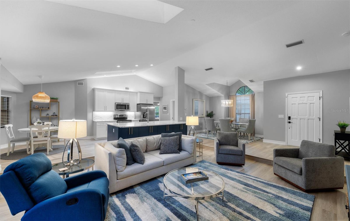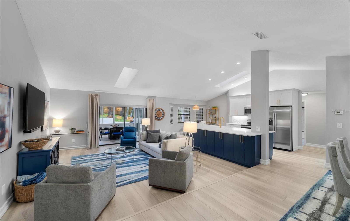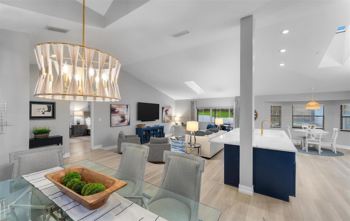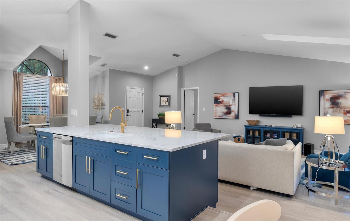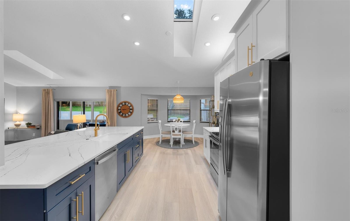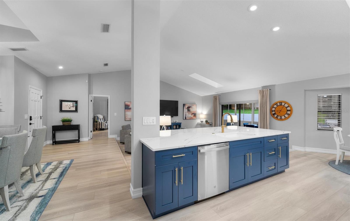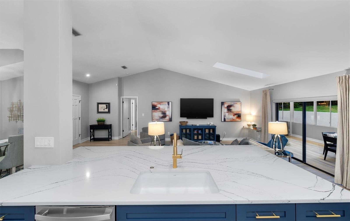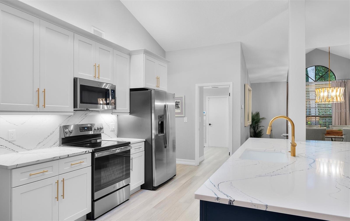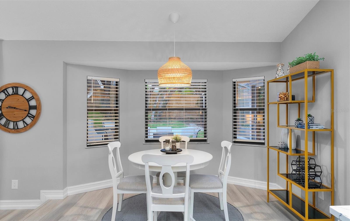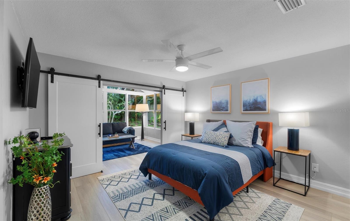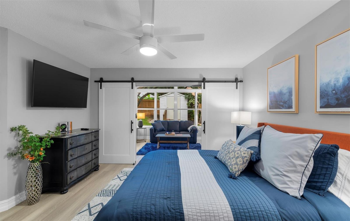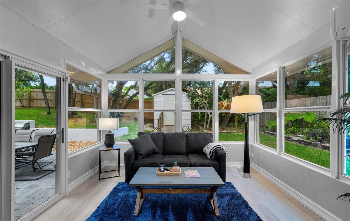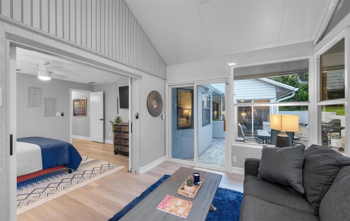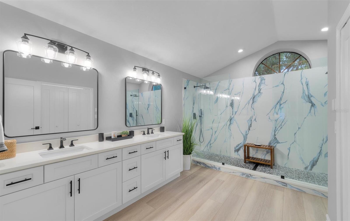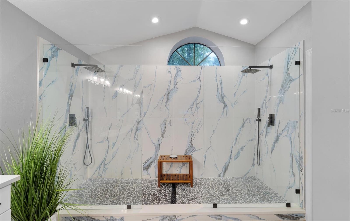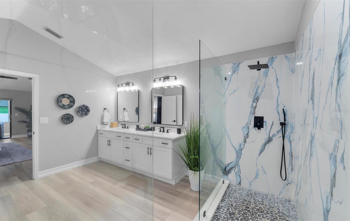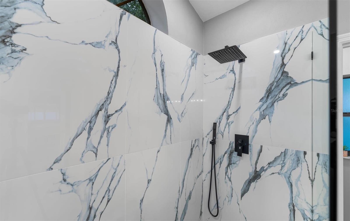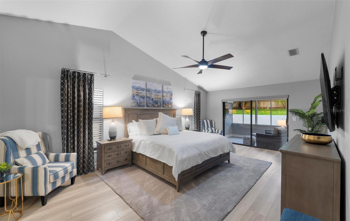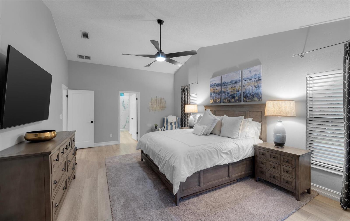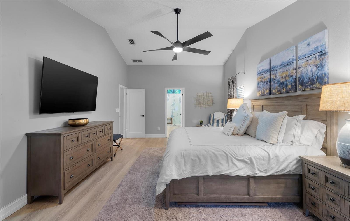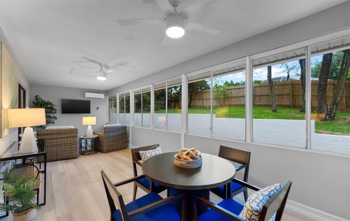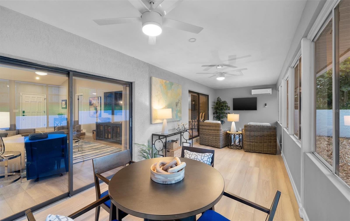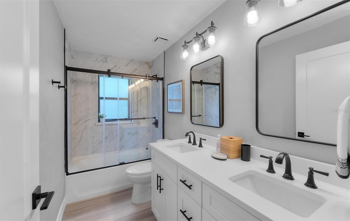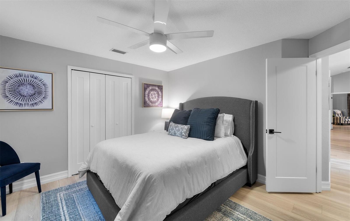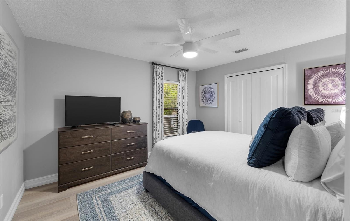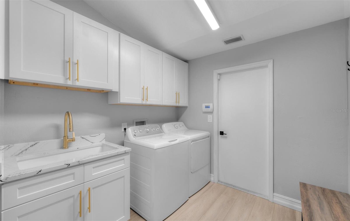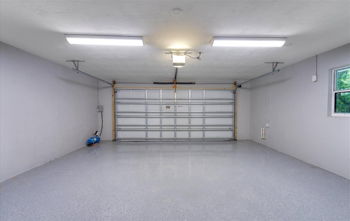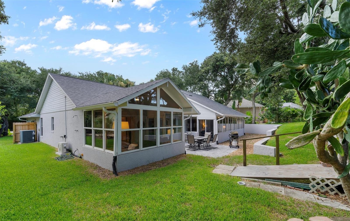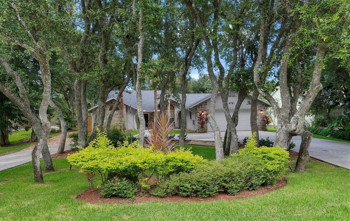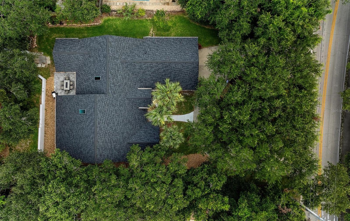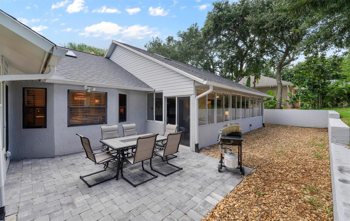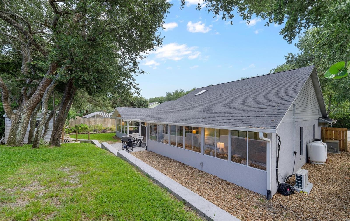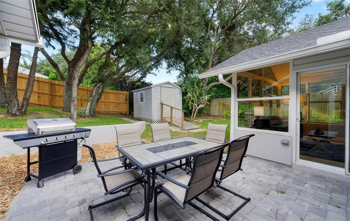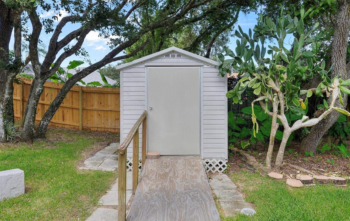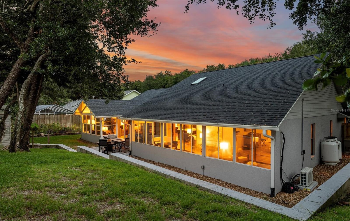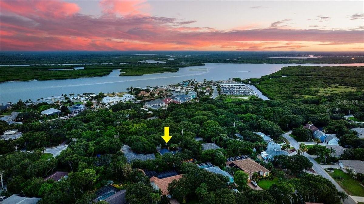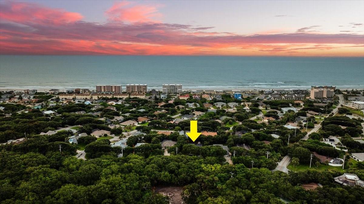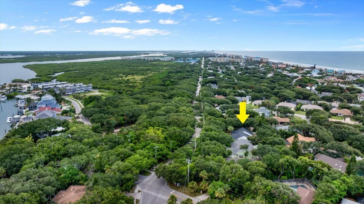4791 Peninsula Drive, PONCE INLET, FL 32127
Priced at Only: $774,900
Would you like to sell your home before you purchase this one?
- MLS#: V4943495 ( Residential )
- Street Address: 4791 Peninsula Drive
- Viewed: 19
- Price: $774,900
- Price sqft: $236
- Waterfront: No
- Year Built: 1990
- Bldg sqft: 3289
- Bedrooms: 3
- Total Baths: 2
- Full Baths: 2
- Days On Market: 22
- Additional Information
- Geolocation: 29.0909 / -80.9355
- County: VOLUSIA
- City: PONCE INLET
- Zipcode: 32127
- Subdivision: Oceanside Village

- DMCA Notice
Description
Discover the ultimate coastal lifestyle in this stunning, fully furnished, beautifully remodeled residence in the charming community of Ponce Inlet. This meticulously maintained home sits HIGH and DRY. It offers impressive curb appeal with lush, manicured landscaping and towering live oak trees framing a circular driveway. Step inside to a bright, spacious interior featuring soaring vaulted ceilings, elegant neutral tones, and exquisite luxury wide plank flooring that exudes sophistication.
Entertain effortlessly in the expansive living area, perfect for gatherings, or enjoy meals in the stylish dining alcove illuminated by a stunning chandelier. The chef's kitchen is a culinary dreamequipped with stainless steel appliances, custom shaker style cabinetry, a generous pantry, sleek quartz backsplash and countertops, and a breakfast bar that invites conversation.
The thoughtfully designed split floor plan ensures privacy for each of the three bedrooms. The luxurious primary suite features barn style doors opening to a tranquil reading nook flooded with natural light, while the en suite offers dual vanities and a frameless double shower your personal retreat. Two additional bedrooms share a modern bath with a shower/tub combo, one of which opens to a private sunroom, perfect for relaxation year round.
Enjoy seamless indoor outdoor living with glass sliders leading to a sun drenched patio overlooking a lush, fenced yard ideal for entertaining, weekend BBQs, or simply unwinding in your private outdoor sanctuary. Additional highlights include a spacious laundry room with a utility sink, brand new roofing, and an attached two car garage.
Embrace a vibrant, coastal lifestyle boating, surfing, fishing, and savoring delicious meals at nearby waterfront restaurants. Explore scenic nature trails and marvel at the iconic Ponce Inlet Lighthouse and Museum, all just moments from your doorstep. Don't miss your chance to own this exceptional property. Schedule a tour today before it's gone!
Payment Calculator
- Principal & Interest -
- Property Tax $
- Home Insurance $
- HOA Fees $
- Monthly -
For a Fast & FREE Mortgage Pre-Approval Apply Now
Apply Now
 Apply Now
Apply NowFeatures
Building and Construction
- Covered Spaces: 0.00
- Exterior Features: Lighting
- Flooring: Tile
- Living Area: 2440.00
- Other Structures: Shed(s)
- Roof: Shingle
Garage and Parking
- Garage Spaces: 2.00
- Open Parking Spaces: 0.00
- Parking Features: Circular Driveway
Eco-Communities
- Water Source: Public
Utilities
- Carport Spaces: 0.00
- Cooling: Central Air
- Heating: Central
- Pets Allowed: Yes
- Sewer: Public Sewer
- Utilities: BB/HS Internet Available, Cable Connected, Electricity Connected, Sewer Connected, Water Connected
Finance and Tax Information
- Home Owners Association Fee: 0.00
- Insurance Expense: 0.00
- Net Operating Income: 0.00
- Other Expense: 0.00
- Tax Year: 2024
Other Features
- Appliances: Dishwasher, Dryer, Microwave, Range, Refrigerator, Washer
- Country: US
- Interior Features: Ceiling Fans(s), High Ceilings, Open Floorplan, Split Bedroom, Walk-In Closet(s), Window Treatments
- Legal Description: LOT 44 OCEANSIDE VILLAGE SUB MB 38 PGS 95-96 INC PER OR 4428 PG 3319 PER OR 7048 PG 2204 PER OR 8249 PG 2999 PER OR 8270 PG 0612
- Levels: One
- Area Major: 32127 - Port Orange/Ponce Inlet/Daytona Beach
- Occupant Type: Owner
- Parcel Number: 64-30-13-00-0440
- Possession: Close Of Escrow
- Views: 19
- Zoning Code: R1
Contact Info

- Teri Watford, REALTOR ®
- Tropic Shores Realty
- Serving America's Heroes in the Central Florida Ocala Area!
- Office: 573.612.8147
- teri.watford@gmail.com
