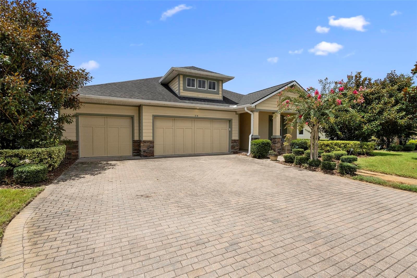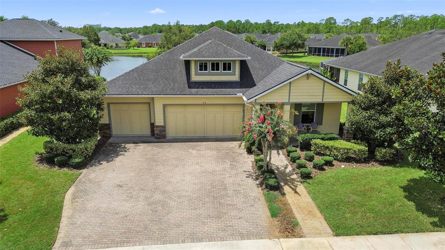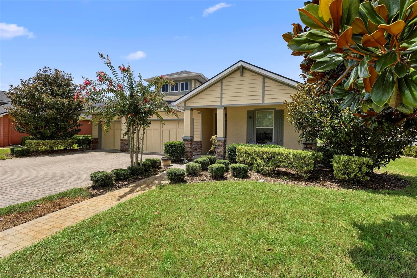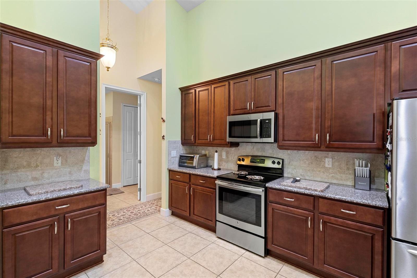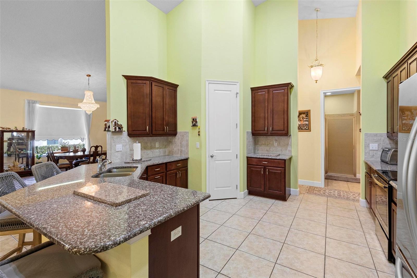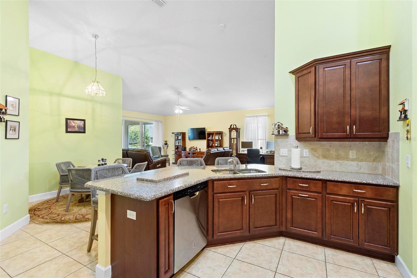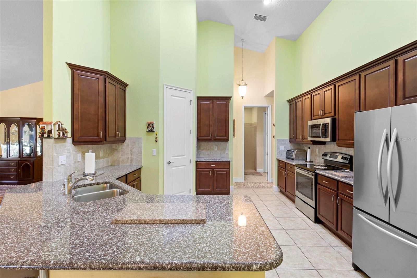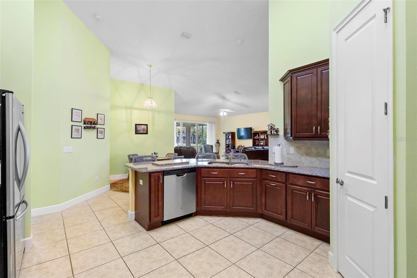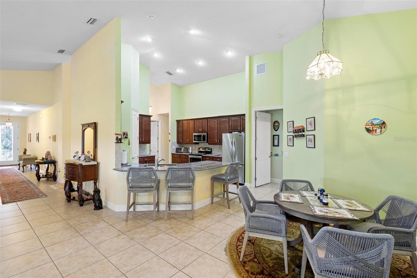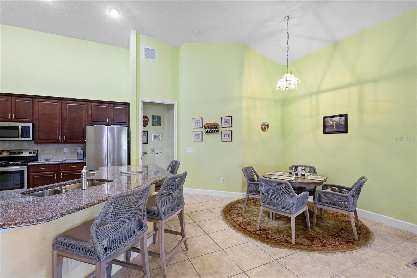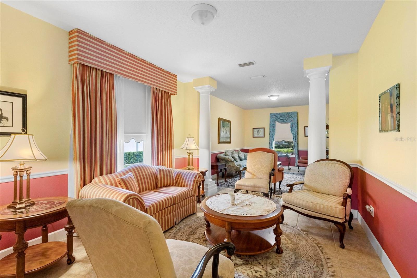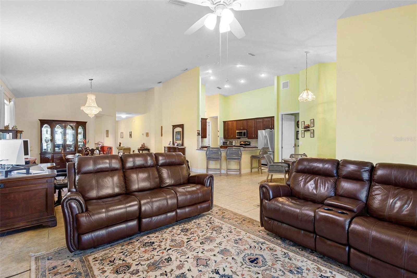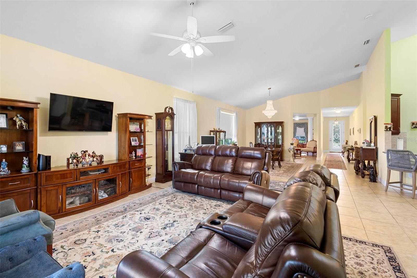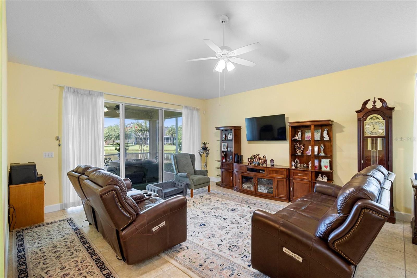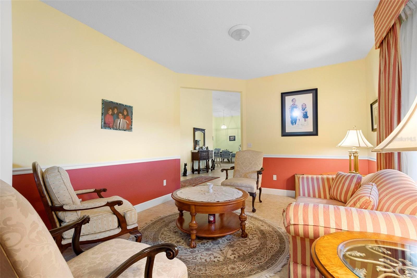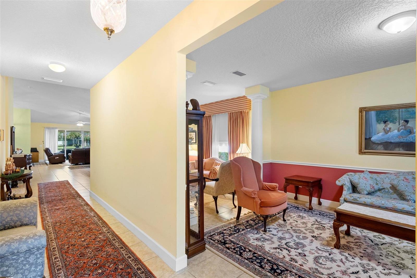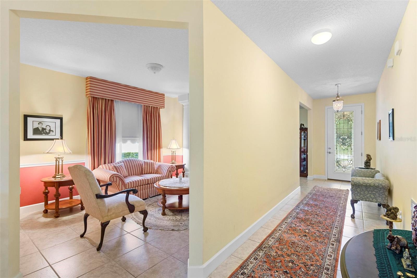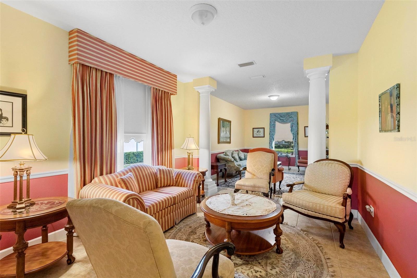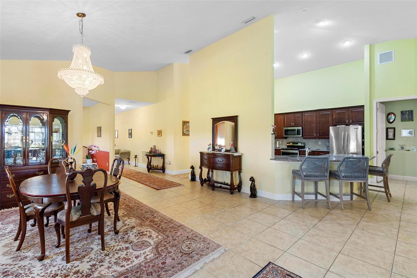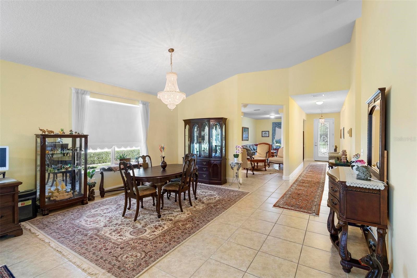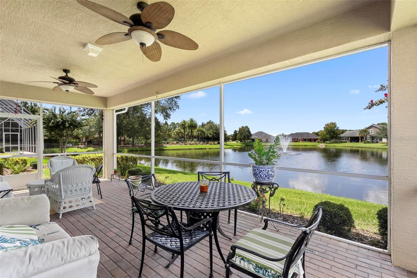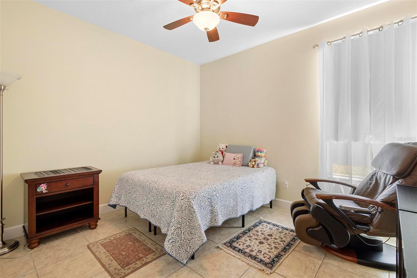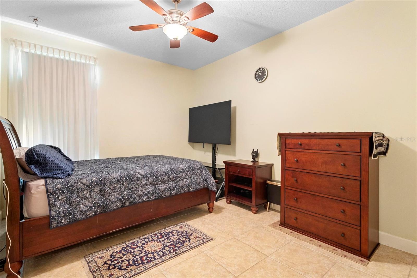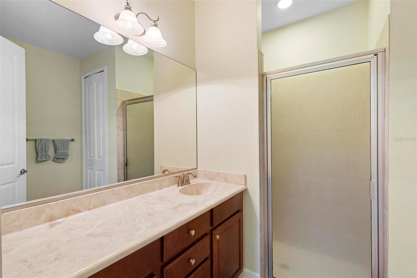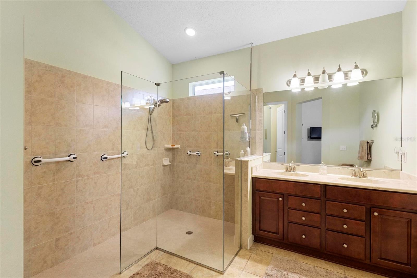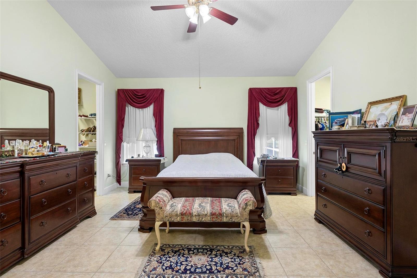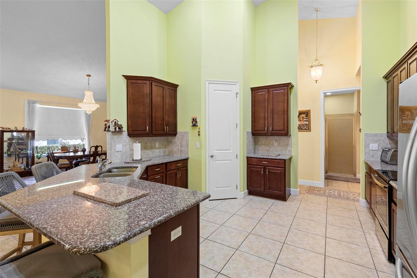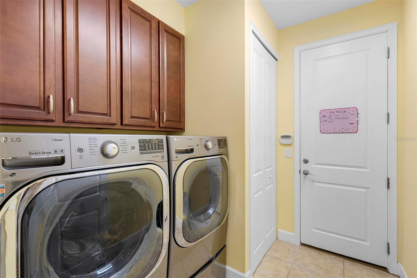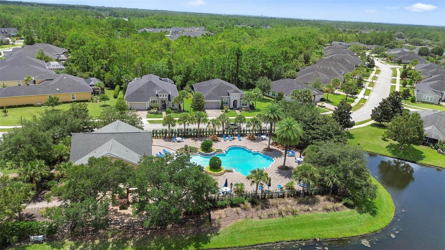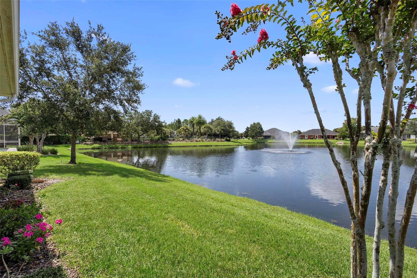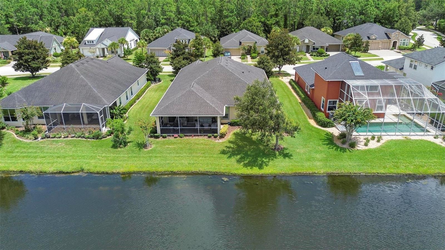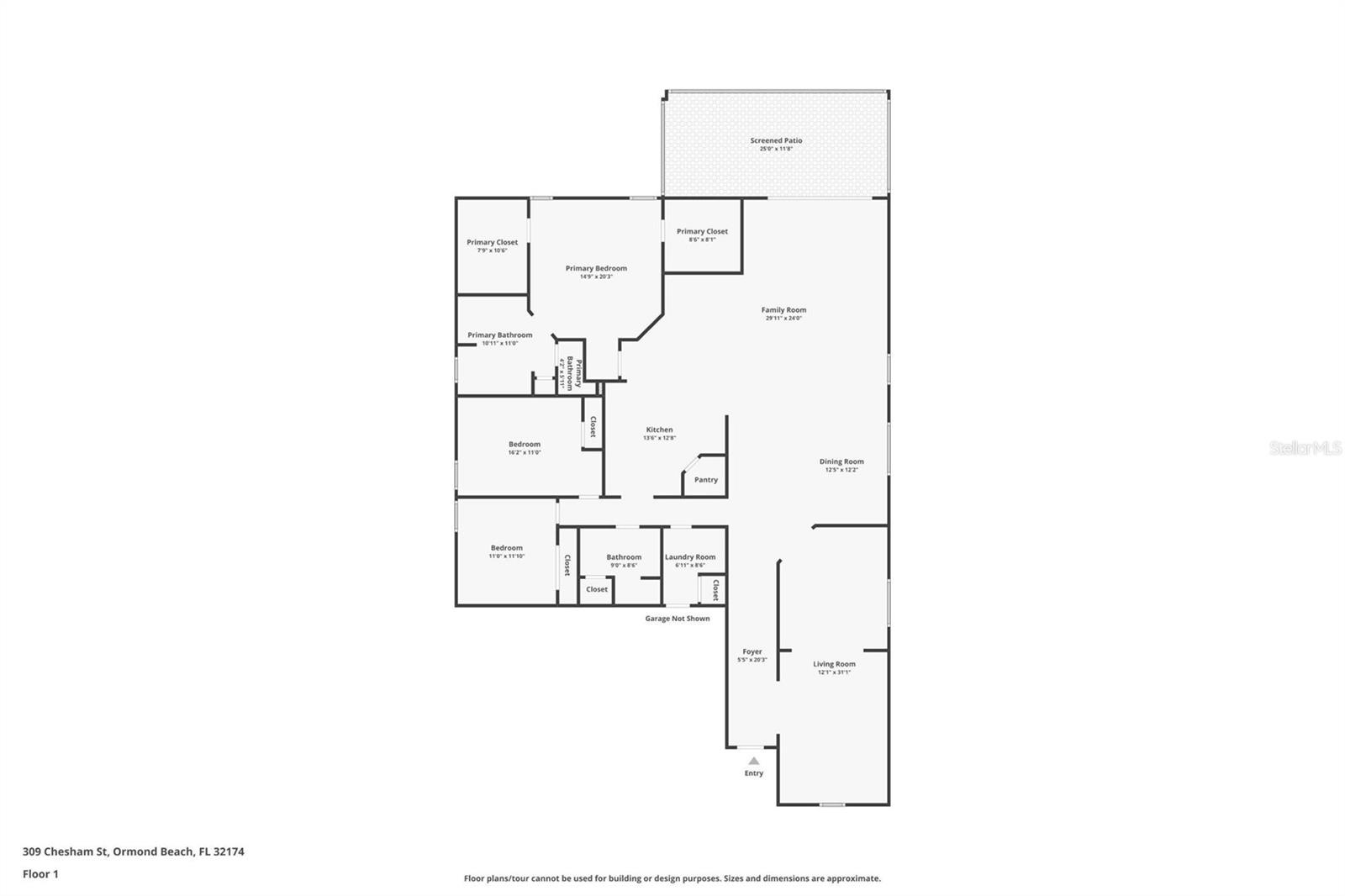309 Chesham Street, ORMOND BEACH, FL 32174
Priced at Only: $645,000
Would you like to sell your home before you purchase this one?
- MLS#: V4937695 ( Residential )
- Street Address: 309 Chesham Street
- Viewed: 171
- Price: $645,000
- Price sqft: $166
- Waterfront: No
- Year Built: 2013
- Bldg sqft: 3895
- Bedrooms: 4
- Total Baths: 2
- Full Baths: 2
- Garage / Parking Spaces: 3
- Days On Market: 354
- Additional Information
- Geolocation: 29.262 / -81.103
- County: VOLUSIA
- City: ORMOND BEACH
- Zipcode: 32174
- Subdivision: Chelsea Place Ph 02
- Elementary School: Pathways Elem
- Middle School: David C Hinson Sr
- High School: Mainland
- Provided by: LPT REALTY, LLC
- Contact: Lydia Velazquez
- 877-366-2213

- DMCA Notice
Description
Nestled within the peaceful embrace of a gated community, welcome to your new sanctuary. This stunning 4 bedroom, 2 bathroom home epitomizes comfort and luxury, offering an idyllic setting where Florida sunsets paint the sky over serene lake waters.
Step through the inviting front entrance into a haven of tranquility. The heart of the home, the spacious living area, is adorned with tasteful upgrades and spans nearly 3,000 square feet, ensuring ample space for both relaxation and entertainment.
The master suite beckons with its indulgent features: two expansive walk in closets and a thoughtfully designed accessible shower, blending practicality with sophistication.
Outside, discover your personal retreats an enclosed porch and a front porch lanai, perfect for unwinding amidst the backdrop of natural beauty. Imagine mornings sipping coffee to the sight of the sun rising over the lake, or evenings spent in quiet contemplation as the day fades into dusk.
Beyond the confines of your private abode, the community offers an array of amenities to enrich daily life. From hassle free lawn care provided by the HOA to exclusive access to a community center boasting a pool, clubhouse, and exercise room, every aspect of leisure and recreation is effortlessly catered to.
For those who cherish outdoor living, the screened porch offers a seamless transition from indoors to outdoors, ideal for enjoying meals al fresco or simply soaking in the soothing ambiance.
This home not only promises a luxurious living experience but also embraces the convenience of proximity. Situated near pristine beaches, essential shopping centers, reputable healthcare facilities, and educational institutions, every necessity and desire is within easy reach.
Whether you seek solace in the gentle lapping of lake waters or delight in the community's vibrant offerings, this residence offers a rare blend of serenity, accessibility, and refined living. Embrace the opportunity to make this captivating property your new haven in a gated community.
Payment Calculator
- Principal & Interest -
- Property Tax $
- Home Insurance $
- HOA Fees $
- Monthly -
For a Fast & FREE Mortgage Pre-Approval Apply Now
Apply Now
 Apply Now
Apply NowFeatures
Building and Construction
- Builder Name: ICI Homes
- Covered Spaces: 0.00
- Exterior Features: Lighting
- Flooring: Ceramic Tile, Tile
- Living Area: 2766.00
- Roof: Shingle
Property Information
- Property Condition: Completed
School Information
- High School: Mainland High School
- Middle School: David C Hinson Sr Middle
- School Elementary: Pathways Elem
Garage and Parking
- Garage Spaces: 3.00
- Open Parking Spaces: 0.00
Eco-Communities
- Water Source: Public
Utilities
- Carport Spaces: 0.00
- Cooling: Central Air
- Heating: Central
- Pets Allowed: Yes
- Sewer: Public Sewer
- Utilities: Cable Connected, Electricity Connected, Public, Sewer Connected, Water Connected
Amenities
- Association Amenities: Fitness Center, Gated, Playground, Pool
Finance and Tax Information
- Home Owners Association Fee Includes: Cable TV, Pool, Internet
- Home Owners Association Fee: 340.00
- Insurance Expense: 0.00
- Net Operating Income: 0.00
- Other Expense: 0.00
- Tax Year: 2023
Other Features
- Appliances: Dishwasher, Microwave, Range, Refrigerator
- Association Name: Judy Weinert / Tomoka Property Management
- Association Phone: 386.387.2010
- Country: US
- Interior Features: Ceiling Fans(s), Eat-in Kitchen, High Ceilings, L Dining, Living Room/Dining Room Combo, Open Floorplan, Split Bedroom, Thermostat, Vaulted Ceiling(s), Walk-In Closet(s)
- Legal Description: LOT 148 CHELSEA PLACE PHASE II MB 52 PGS 49-55 PER OR 6368 PG 3437 PER OR 6949 PG 0597 PER OR 7437 PG 0796
- Levels: One
- Area Major: 32174 - Ormond Beach
- Occupant Type: Owner
- Parcel Number: 423015001480
- Style: Ranch, Traditional
- View: Water
- Views: 171
- Zoning Code: R-4
Contact Info

- Teri Watford, REALTOR ®
- Tropic Shores Realty
- Serving America's Heroes in the Central Florida Ocala Area!
- Office: 573.612.8147
- teri.watford@gmail.com
Property Location and Similar Properties
Nearby Subdivisions
Archer's Mill
Archers Mill
Arrowhead Village
Autumn Wood
Breakaway Tr Ph 03
Breakaway Trails
Breakaway Trails Ph 01
Breakaway Trails Ph 02
Breakaway Trails Ph 03
Breakaway Trails Ph 03 Unit 01
Briargate
Broadwater
Brookwood
Cameo Point
Carrollwood
Castlegate
Chelsea Place
Chelsea Place Ph 01
Chelsea Place Ph 02
Chelsford Heights
Chelsford Heights Uint 05 Ph 1
Coquina Point
Country Acres
Country Acres Unit 01
Creekside
Culver
Culver Resub
Cypress Trail
Cypress Trail Sub
David Point
Daytona Oak Ridge
Daytona Pines
Daytona Shores
Deer Creek Ph 03
Deer Crk/hunters Rdg Ph 04 Un
Deer Crkhunters Rdg Ph 04 Un
Deerfield Trace
Dixie Ormond Estates
Donald Heights
Eagle Rock
Eagle Rock Ranch Sub
Fiesta Heights
Fiesta Heights Add 01
Fitch Grant
Fleming Fitch
Forest Grove
Forest Hills
Fountain View
Fox Hollow
Fox Hollow Ph 02
Gardenside At Ormond Station
Golf Manor
Greenwood
Halifax Plantation
Halifax Plantation Ph 01 Sec B
Halifax Plantation Ph 01 Sec C
Halifax Plantation Ph 1 Sec O
Halifax Plantation Ph 2 Sec O
Halifax Plantation Sec M-2-a U
Halifax Plantation Sec M2a U
Halifax Plantation Sec M2b U
Halifax Plantation Sec P2 Un
Halifax Plantation Un 02 Sec B
Halifax Plantation Un 02 Sec J
Halifax Plantation Un 2 Sec P
Halifax Plantation Un Ii Dunmo
Halifax Plantation Un Ii Sec M
Halifax Plantation Un Ii Sec P
Halifax Plantation Unit 02
Halifax Plantation Unit 02 N-1
Halifax Plantation Unit 02 Sec
Hammock Trace
Hickory Village
Hilltop Haven
Hilltop Haven Sec 01
Hunters Ridge
Hunters Ridge Sub
Huntigiton Woodshunters Rdg P
Huntington Green/hunters Rdg P
Huntington Greenhunters Rdg
Huntington Greenhunters Rdg P
Huntington Woodshunters Rdg
Indian Springs
Laurel Oaks
Laurel Oaks Rep
Lincoln Park
Mamaroneck
Melrose
No Subdivision
Northbrook
Northbrook Un 02
Not In Subdivision
Not On The List
Oak Forest
Oak Forest Ph 01-05
Oak Forest Ph 0105
Oak Trails West
Oak Village
Ormond Forest Hills
Ormond Green
Ormond Green Ph 01
Ormond Heights
Ormond Heights Park
Ormond Lakes
Ormond Terrace
Ormond W 012 Lt D River Lt 13
Other
Park Ridge
Pine Hills
Pineland
Pineland Prd Sub Ph 4 5
Pineland Prd Subph 1
Pineland Prd Subphs 2 3
Pineland Prd Subphs 4 5
Plantation Bay
Plantation Bay 2af
Plantation Bay Ph 01a
Plantation Bay Ph 01a Unit 01-
Plantation Bay Sec 01b05
Plantation Bay Sec 01c05
Plantation Bay Sec 1d5
Plantation Bay Sec 2 Af Un 9
Plantation Bay Sec 2a-f Un 7
Plantation Bay Sec 2a-f Un 8
Plantation Bay Sec 2af
Plantation Bay Sec 2af Un 4
Plantation Bay Sec 2af Un 6
Plantation Bay Sec 2af Un 7
Plantation Bay Sec 2af Un 8
Plantation Bay Sec 2e 05
Plantation Bay Sec 2e5
Plantation Bay Sec Iev Un 02
Plantation Bay Sub
Plantation Pines
Plantation Pines Map
Plantation Pines Unrec 246
Racquet Club Villas
Reflections Village
Ridgehaven
Rima Ridge Ranchettes
Rio Vista
Rio Vista Gardens
Riverbend Acres
Riviera Estates
Riviera Oaks
Sable Palms
Sanctuary
Sawtooth
Shadow Crossings
Shadow Crossings Unit 02 Hunte
Shadows Crossings
Shady Rest
Sherris
Silver Pines
Smokerise Sub
Southern Trace
Spiveys Farms
Spring Meadows
Springleaf
Stratford Place
Stratford Place South
Sweetser
Sweetser Ormond
Talaquah
The Falls
The Trails
Tidewater Condo
Timbers Edge
Tomoka Estates
Tomoka Estates Unit 06 Unrec 1
Tomoka Oaks
Tomoka Oaks Cntry Club Estates
Tomoka Oaks Country Club Estat
Tomoka Park
Tomoka View
Trails
Trails North Forty
Trails South Forty
Tropical Mobile Home Village
Tuscany Trails 01
Twin River Estates
Twin River Ests 2nd Add
Tymber Creek
Tymber Creek Ph 01
Tymber Crk Ph 01
Tymber Crk Ph 02
Tymber Crk Ph I
Tymber Crossings
Village Of Pine Run
Village Pine Run
Westland Village Ph 01
Wexford Cove
Wexford Reserve
Wexford Reserve Un 1b
Wexford Reserve Un 2
Whispering Oaks
Winding Woods
Woodland
Woodlands Ph 02
Woodlands Ph 03
Woodmere
Woodmere South
