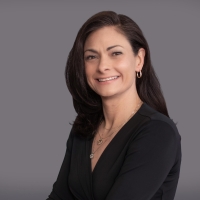4048 Blue Lantana Lane, Land O Lakes, FL 34638
Priced at Only: $839,900
Would you like to sell your home before you purchase this one?
- MLS#: TB8404485 ( Residential )
- Street Address: 4048 Blue Lantana Lane
- Viewed: 7
- Price: $839,900
- Price sqft: $194
- Waterfront: No
- Year Built: 2017
- Bldg sqft: 4331
- Bedrooms: 4
- Total Baths: 4
- Full Baths: 4
- Days On Market: 3
- Additional Information
- Geolocation: 28.2158 / -82.5412
- County: PASCO
- City: Land O Lakes
- Zipcode: 34638
- Subdivision: Bexley S Prcl 4 Ph 1
- Elementary School: Bexley
- Middle School: Charles S. Rushe
- High School: Sunlake
- DMCA Notice
Description
Welcome to this stunning West Bay home located in the award winning Bexley neighborhood! This beautiful Bayshore II floor plan offers 4 bedrooms + Bonus Room, Office and 4 Full Bathrooms with an incredible open layout that is perfect for modern living. This Executive home is nestled on a serene lot with mature landscaping and only 1 side neighbor. This stunning home greets you with Upgraded leaded glass 8 foot double doors and a grand entrance featuring soaring 11'4" ceilings, making a statement as you enter this beautiful home. This home features incredible wood grain tile flooring, tray ceilings, 5 inch baseboards and crown molding. As you step into the kitchen and dining area, you are immediately captivated by breathtaking views of the gorgeous pool and custom landscaping. The Gourmet Kitchen is a chefs dream, equipped with Quartz countertops, custom hood, walk in pantry, built in kitchen table, and stunning pendant lighting. The oversized Kitchen Island provides ample space for gatherings and family dinners, flowing seamlessly into the Grand Room, creating an ideal space for entertaining. This Grand Room has a gorgeous feature wall defining the family room with both warmth and sophistication and designer lighting creating the perfect space for entertaining. The walls of glass open to an oversized lanai and custom heated saltwater pool offering a peaceful outdoor oasis. The luxurious Primary Suite features custom his and her closets, large walk in shower and views to the lanai and serene pool. Your new home includes two additional Bedrooms downstairs, each with its own Full Bath, a Den/Office space perfect for remote work, and a spacious upstairs Bonus Room with a Bedroom and Full Bath, ideal for hosting guests. This meticulously designed home is truly turn key and offers a rare opportunity to own a model caliber home in one of the most sought after communities in the area. (Additional highlights included on a separate feature sheet). Dont miss out on this extraordinary property!
Payment Calculator
- Principal & Interest -
- Property Tax $
- Home Insurance $
- HOA Fees $
- Monthly -
For a Fast & FREE Mortgage Pre-Approval Apply Now
Apply Now
 Apply Now
Apply NowFeatures
Building and Construction
- Builder Name: WestBay
- Covered Spaces: 0.00
- Exterior Features: StormSecurityShutters
- Flooring: Carpet, Tile, Wood
- Living Area: 3163.00
- Roof: Shingle
Land Information
- Lot Features: Landscaped
School Information
- High School: Sunlake High School-PO
- Middle School: Charles S. Rushe Middle-PO
- School Elementary: Bexley Elementary School
Garage and Parking
- Garage Spaces: 3.00
- Open Parking Spaces: 0.00
- Parking Features: Driveway, Garage, GarageDoorOpener, Oversized
Eco-Communities
- Pool Features: Heated, InGround, ScreenEnclosure, SaltWater, Tile, Community
- Water Source: Public
Utilities
- Carport Spaces: 0.00
- Cooling: CentralAir, CeilingFans
- Heating: Central
- Pets Allowed: BreedRestrictions, Yes
- Sewer: PublicSewer
- Utilities: CableAvailable, ElectricityConnected, NaturalGasAvailable, MunicipalUtilities, PhoneAvailable, SewerConnected, WaterConnected
Finance and Tax Information
- Home Owners Association Fee Includes: CommonAreas, Pools, ReserveFund, Taxes
- Home Owners Association Fee: 866.00
- Insurance Expense: 0.00
- Net Operating Income: 0.00
- Other Expense: 0.00
- Pet Deposit: 0.00
- Security Deposit: 0.00
- Tax Year: 2024
- Trash Expense: 0.00
Other Features
- Appliances: BuiltInOven, Cooktop, Dishwasher, Disposal, Microwave, Refrigerator, RangeHood
- Country: US
- Interior Features: BuiltInFeatures, CeilingFans, EatInKitchen, HighCeilings, MainLevelPrimary, OpenFloorplan, StoneCounters, SplitBedrooms, WalkInClosets, WoodCabinets
- Legal Description: BEXLEY SOUTH PARCEL 4 PHASE 1 PB 72 PG 074 BLOCK E LOT 6
- Levels: Two
- Area Major: 34638 - Land O Lakes
- Occupant Type: Owner
- Parcel Number: 04-28-16-73361-000-0650
- Style: Contemporary
- The Range: 0.00
- Zoning Code: MPUD
Contact Info

- Teri Watford, REALTOR ®
- Tropic Shores Realty
- Serving America's Heroes in the Central Florida Ocala Area!
- Office: 573.612.8147
- teri.watford@gmail.com





























































































