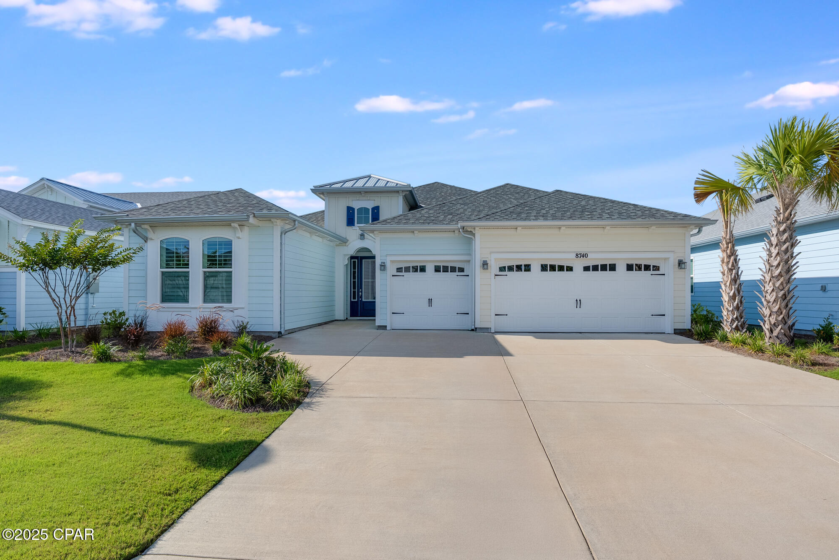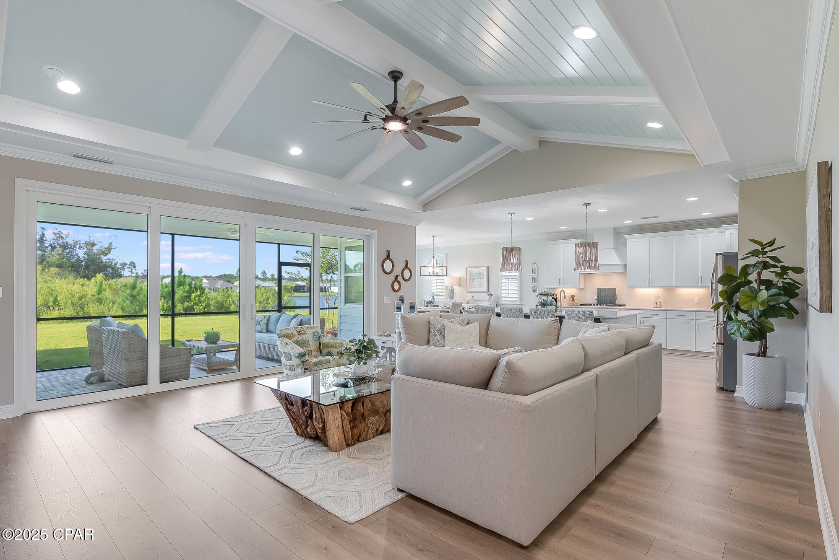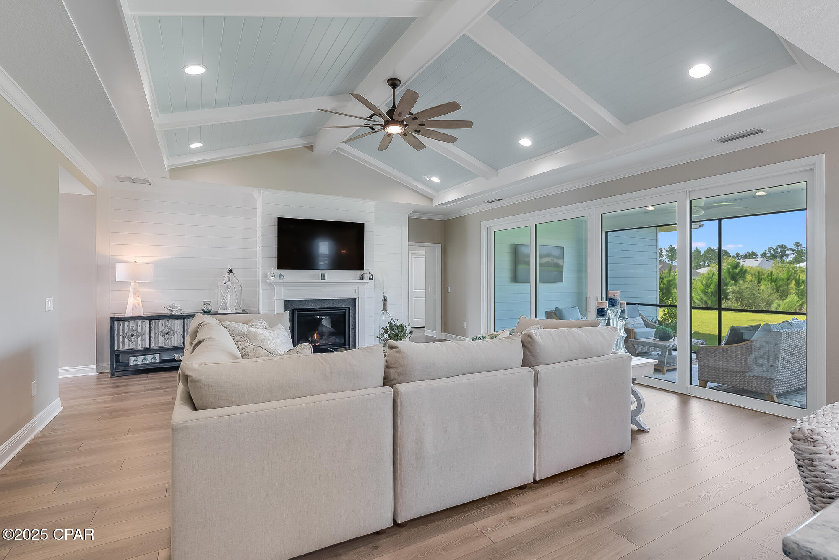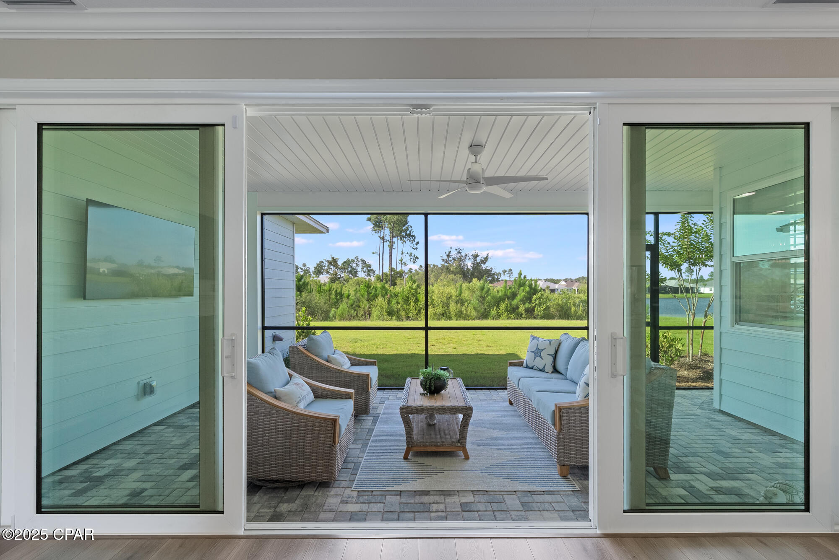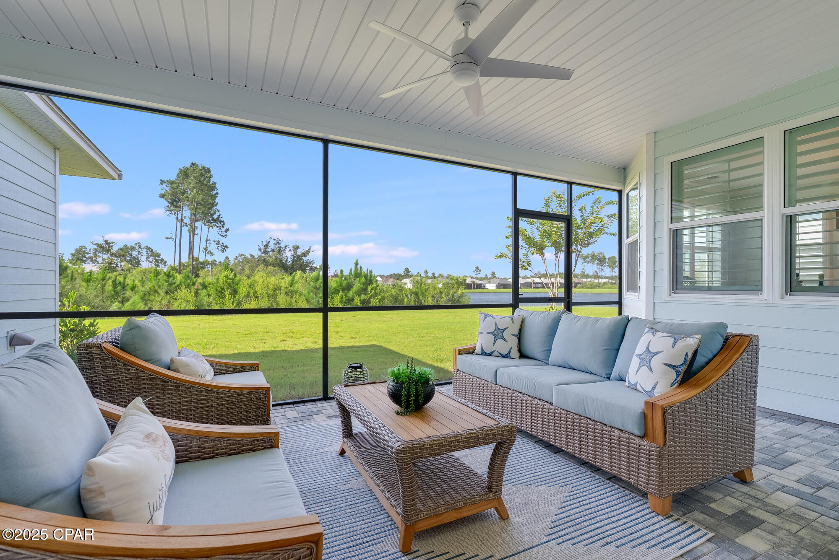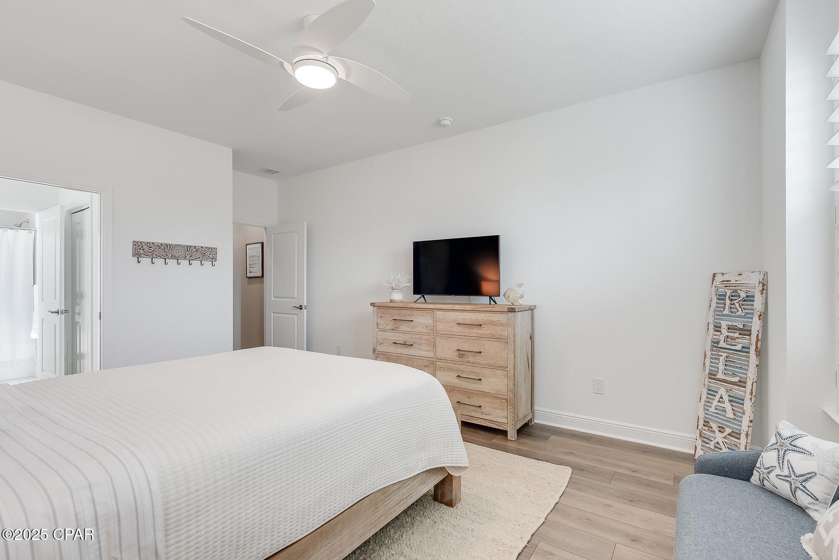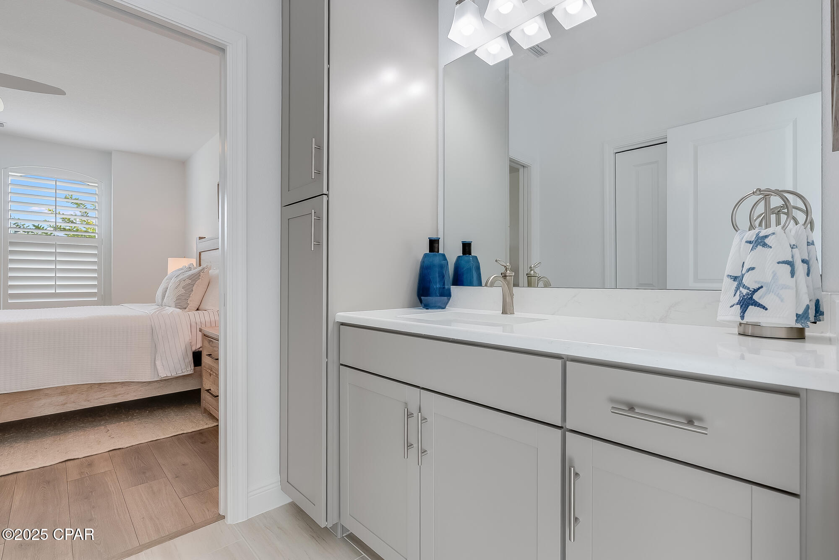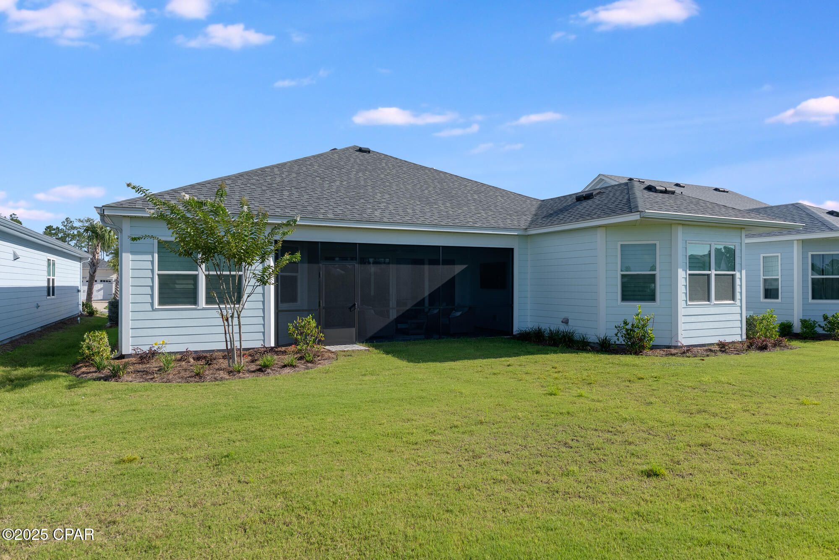8740 Lime Drive, Panama City Beach, FL 32413
Priced at Only: $814,999
Would you like to sell your home before you purchase this one?
Adult Community
- MLS#: 776156 ( Residential )
- Street Address: 8740 Lime Drive
- Viewed: 8
- Price: $814,999
- Price sqft: $0
- Waterfront: Yes
- Wateraccess: Yes
- Waterfront Type: BoatRampLiftAccess
- Year Built: 2023
- Bldg sqft: 0
- Bedrooms: 2
- Total Baths: 3
- Full Baths: 2
- 1/2 Baths: 1
- Garage / Parking Spaces: 2
- Days On Market: 8
- Additional Information
- Geolocation: 30.3183 / -85.8728
- County: BAY
- City: Panama City Beach
- Zipcode: 32413
- Subdivision: Latitude At Watersound
- Elementary School: West Bay
- Middle School: Surfside
- High School: Arnold
- Provided by: Beach Haven Realty
- DMCA Notice
Description
Come see this beautiful almost new Aruba Island Collection home with 2.5 Bedrooms anad 2.5 baths and Den with three car garage! You enter through the upgraded non impact front door with sidelights into an oversized entry area with custom chandelier and plenty of room for furniture. Extra outlet up in the entry nook to allow you to add your own design especially during the holidays. The Living Room has custom painted tongue & groove ceiling with painted ceiling beams! Cool looking custom fan, too! Don't forget the fireplace for chilly nights with the custom shiplap painted wall. This immaculate well maintained, partially lived in, home has 5.25'' custom moulding in common areas and 5.5'' baseboards along with custom Castleberry shutters throughout the home. All hardware in the house is upgraded and LVP throughout home. Living Room TV has hi jack for wireless install with brass plug in floor. The large home is perfect for entertaining with the large island with Montgomery Level 4 quartz with Amity Taupe tile backsplash, faucet upgrade, soft close drawers with dovetailing, pots and pans drawer, double trash pullout, 42'' white Shaker cabinets with under counter lighting. Upgraded Whirlpool appliance package to include custom wood exhaust hood over 5 burner gas cooktop. Refrigerator stays with home. Custom pendants over island as well custom chandelier in bright Dining Room that can seat many people. Laundry/mud room has shiplapped wall with Board and Batten trim to hang your belongings on with bench. Washer and dryer included with home added value! The laundry room has a sink with upper cabinets for storage. When entering from the garage with epoxy flooring and golf cart outlet. Garage opener has smart technlogy. Powder Room has a pretty custom cabinet and custom paint on walls. The Den is a great place to add another TV or just use for an extra bedroom with sleeper sofa like they did. Cutom fan in Den. BTW, beautiful great qualt for 2 bedrooms! Primary bedroom has tray ceiling, lots of windows, bath with upgraded set of drawers, Level 3 quartz with Taupe Shaker cabinets, Large shower has Level 4 wall to ceiling tile with pebble tile floor, (Level 4 tile on all bath floors and Level 3 quartz in both baths), Guest bedroom is bright with custom fan with ensuite bath with wall tile to ceiling. The screened lanai with pavers is incredilbe with the peaceful preserve AND pond in view! This is a quiet street! This home is Minto's Selection 1 colorway for exterior of home with Elevation A with Smart Home automation wi fi package capability. Home Team termite protection 1x/3 months. Come see this incredible home! Make it YOURS today!
Payment Calculator
- Principal & Interest -
- Property Tax $
- Home Insurance $
- HOA Fees $
- Monthly -
For a Fast & FREE Mortgage Pre-Approval Apply Now
Apply Now
 Apply Now
Apply NowFeatures
Building and Construction
- Covered Spaces: 0.00
- Exterior Features: SprinklerIrrigation, Patio
- Living Area: 2357.00
- Roof: Composition, Shingle
Land Information
- Lot Features: CloseToClubhouse, Landscaped
School Information
- High School: Arnold
- Middle School: Surfside
- School Elementary: West Bay
Garage and Parking
- Garage Spaces: 2.00
- Open Parking Spaces: 0.00
- Parking Features: Attached, Driveway, Garage, GarageDoorOpener, Paved
Eco-Communities
- Pool Features: None, Community
Utilities
- Carport Spaces: 0.00
- Cooling: CentralAir, CeilingFans, Electric, Gas
- Heating: Central, ForcedAir, Fireplaces, NaturalGas
- Road Frontage Type: CityStreet
- Utilities: TrashCollection, UndergroundUtilities
Finance and Tax Information
- Home Owners Association Fee Includes: AssociationManagement, Insurance, LegalAccounting, MaintenanceGrounds, PestControl, Pools, RecreationFacilities, Sewer, Sprinkler, Security, TennisCourts
- Home Owners Association Fee: 339.49
- Insurance Expense: 0.00
- Net Operating Income: 0.00
- Other Expense: 0.00
- Pet Deposit: 0.00
- Security Deposit: 0.00
- Trash Expense: 0.00
Other Features
- Appliances: Dishwasher, ElectricOven, GasCooktop, Disposal, Microwave
- Furnished: Negotiable
- Interior Features: BeamedCeilings, TrayCeilings, Fireplace, KitchenIsland, Pantry, RecessedLighting, SmartHome, Shutters, SmartThermostat
- Legal Description: LATITUDE AT WATERSOUND AREA 1 PHASE 4A LOT 4187 ORB 4743 P 450
- Area Major: 04 - Bay County - North
- Occupant Type: Occupied
- Parcel Number: 32503-350-374
- Style: Florida
- The Range: 0.00
- View: Intercoastal
Contact Info
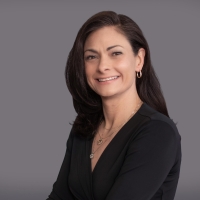
- Teri Watford, REALTOR ®
- Tropic Shores Realty
- Serving America's Heroes in the Central Florida Ocala Area!
- Office: 573.612.8147
- teri.watford@gmail.com
Property Location and Similar Properties
Nearby Subdivisions
[no Recorded Subdiv]
Bayside At Ward Creek
Beachside West
Beachwalk Condo
Bid A Wee
Bid-a-wee
Bid-a-wee Beach
Bid-a-wee Beach 1st Add
Breakwater At Ward Creek
Carillon Beach
Carillon Beach Phase I
Carillon Beach Phase Iii
Carillon Beach Phase Xi
Coral Bay Village
Crestview Heights
Crown Point
Diamond Head-lakeside
El Centro Beach
Gulf Highlands
Gulf Highlands I
Gulf Highlands Unit-1
Gulf Highlands Unit-2
Gulf Pines U-2
Gulf Vista
Gulf Vista Sec 5
Hollywood Beach
Horizon South I
Horizon South Townhouses
Inlet Beach Heights
Jamaican Lake
Kelly Street Pines
Kiska Beach
Kiska Beach 1st Add
La Valencia Beach Resort
Laguna Beach
Laguna Beach 2nd Add
Laguna Beach 4th Add
Laguna Beach 5th Add
Laguna Beach 6th Add
Laguna Beach 7th Add
Laguna Beach 8th Add
Laguna Beach Ammended
Laguna Beach Estates
Laguna Beach Estates 2nd Add
Laguna Beach Estates 4th Add
Laguna Beach Estates 5th Add
Laguna Beach Estates 7th Add
Laguna Beach Estates 8th Add
Laguna Beach Estates 9th Add
Laguna Beach Plaza
Laguna Haven
Laguna-gulf
Lakeside
Lakeside Villas
Latitude At Watersound
Lullwater Beach
Margaritaville Cottages
Miller's Landing On Lake Powel
Miramar Beach
Miramar Beach 1st
Miramar Heights
No Named Subdivision
North Bid-a-wee Beach
Open Sands
Osprey Pointe At Powell
Palmetto Trace
Palmetto Trace Phase 1
Palmetto Trace Phase Iii
Palmetto Trace Phase Iv
Paradise Grove
Pointe Panama
Portside Condo
Reviera Beach Villas
Rivercamps On Crooked Creek
Rivercamps On Crooked Creek Ph
Riviera Beach
Riviera Beach 1st Add
Royal Palms Of Laguna Beach
Salt Grass At Ward Creek
Sand Dollar Estates
Santa Monica Beach
Seaclusion Beach
Seagull Beach
Shores
Shores Townhouses
Shorewalk
Southfield Sec 1
Southfield Sec 2
Summer Breeze
Summer Breeze Phase I
Summer Breeze Phase Ii
Summer Breeze Phase Iii
Summerwood Phase Ii
Summerwood Phase Iii
Sunnyside
Suntime Beach U-1
The Palms
The Preserve At Lake Powell
Turtle Cove At Lake Powell
Turtle Covelk Powell
Villa Chateaus
Wells Gulf Beach Estates
Wendwood Townhomes
Westlake Estates Phase I
Westlake Estates Phase Ii
Whisper Dunes
Wild Heron Phase I
Wild Heron Phase Ii
Wild Heron Phase Ix
Wild Heron Phase V
Wild Heron Phase Vi
Wild Heron Phase Viii
Wild Heron Phase Xiv
