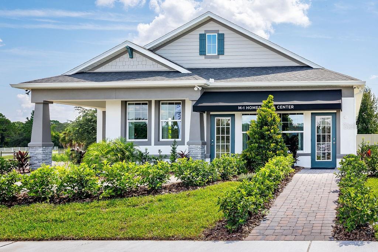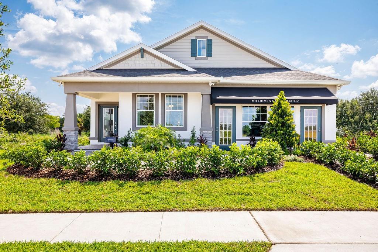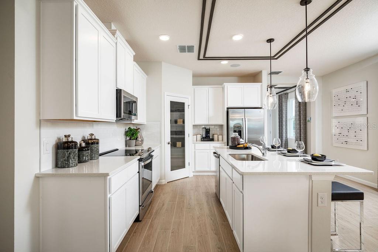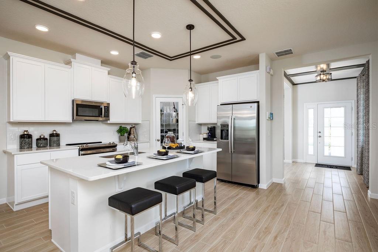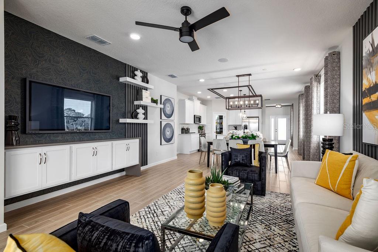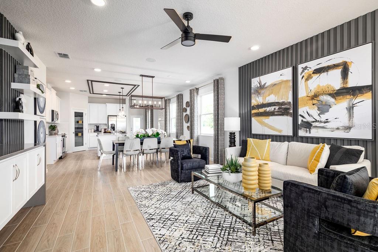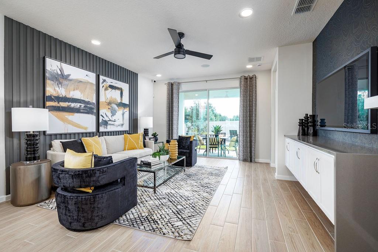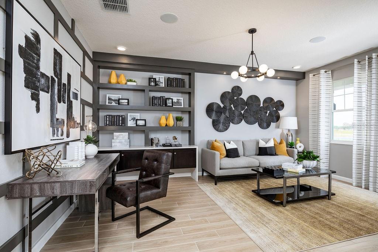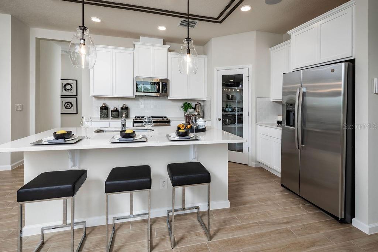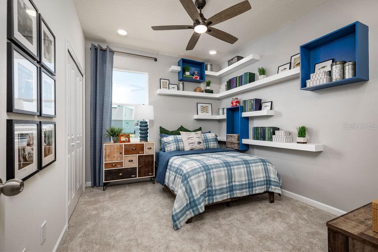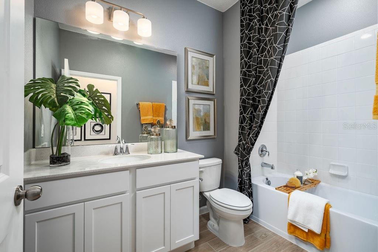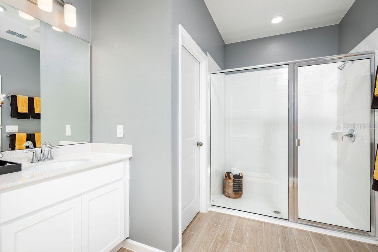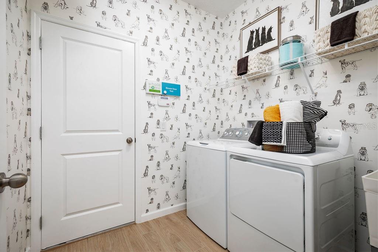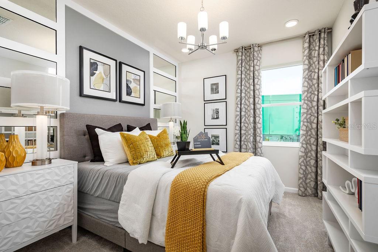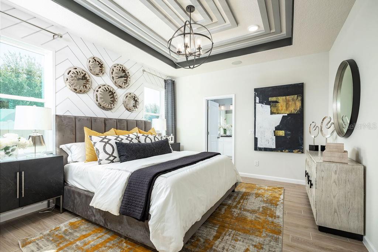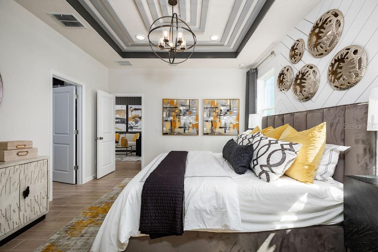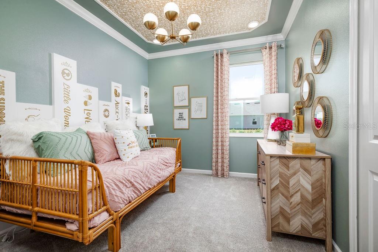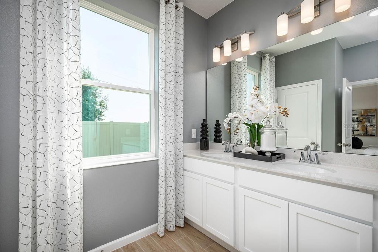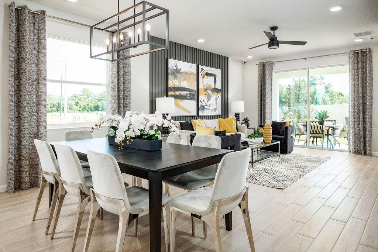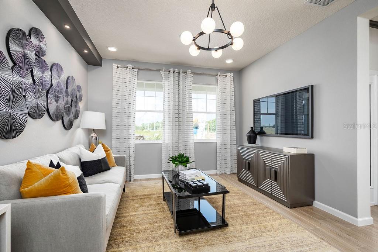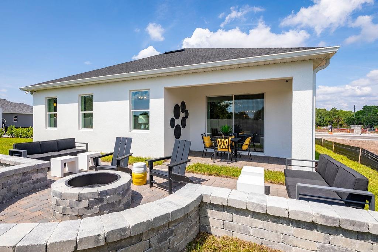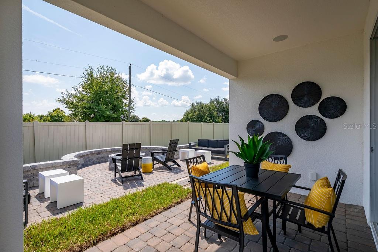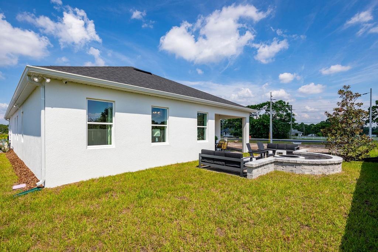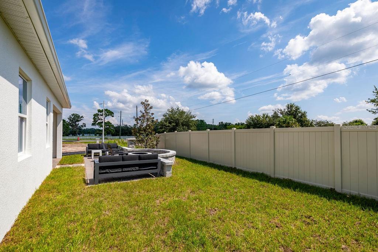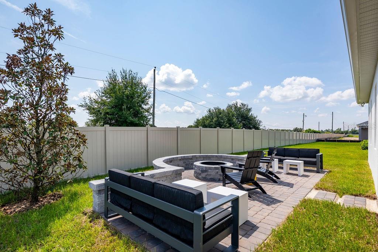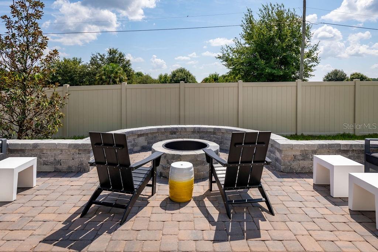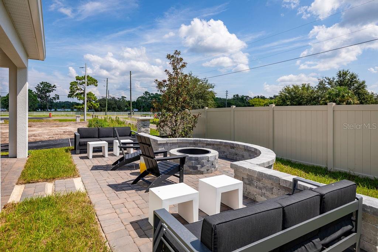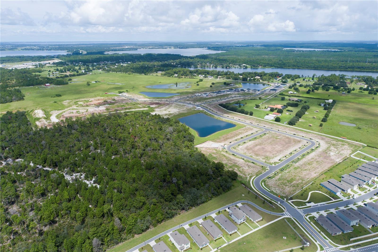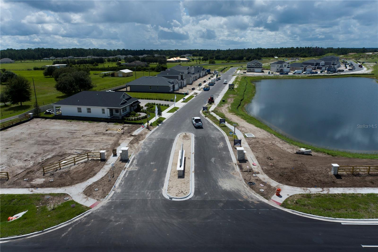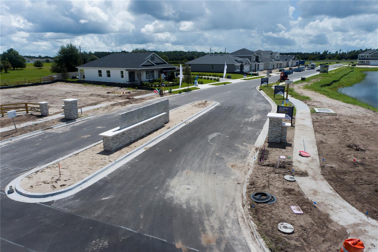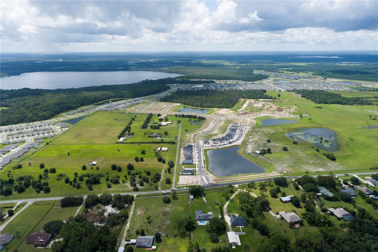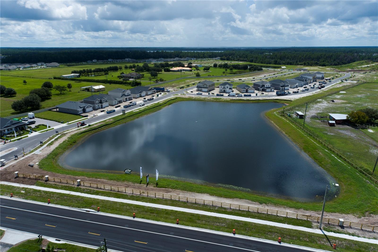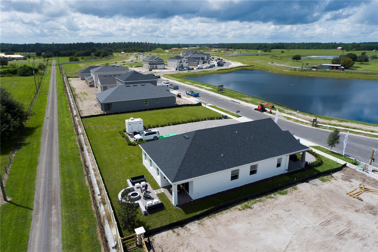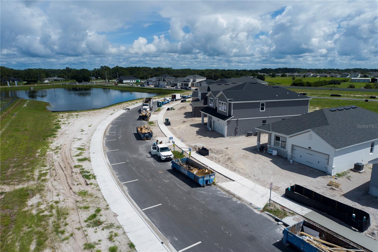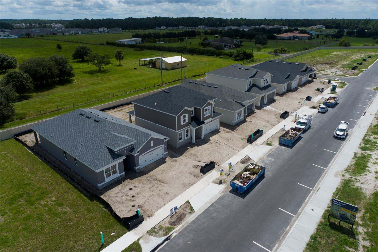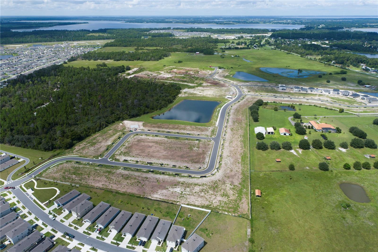2547 Great Heron Avenue, ST CLOUD, FL 34773
Priced at Only: $539,990
Would you like to sell your home before you purchase this one?
- MLS#: O6296143 ( Residential )
- Street Address: 2547 Great Heron Avenue
- Viewed: 11
- Price: $539,990
- Price sqft: $198
- Waterfront: No
- Year Built: 2024
- Bldg sqft: 2726
- Bedrooms: 4
- Total Baths: 2
- Full Baths: 2
- Garage / Parking Spaces: 2
- Days On Market: 108
- Additional Information
- Geolocation: 28.2263 / -81.163
- County: OSCEOLA
- City: ST CLOUD
- Zipcode: 34773
- Subdivision: Bay Lake Farms At St Cloud
- Elementary School: Harmony Community
- Middle School: Harmony
- High School: Harmony
- Provided by: KELLER WILLIAMS ADVANTAGE REALTY
- Contact: Stacie Brown Kelly
- 407-977-7600

- DMCA Notice
Description
**Model Home Leasebacksee New Home Consultant for details*** The whole family will fall in love with this 4 bedroom model home in Saint Cloud! Step into the foyer of this charming single family home. A flex room situated just off the foyer offers the ideal space for a home office, a theater room, or a hobby room. Take a few more steps down the main hallway and behold the open concept great room. Your beautiful kitchen with stainless steel appliances is positioned to your immediate right, centered by a stunning island. Step through the kitchen area and into a small hallway holding 3 spacious bedrooms and a full bathroom. Access your2 car garagethrough the interior door in the laundry room. Walk through the family room and out onto your beautiful screened in lanai area withbrick paversall around. Enjoy warm summer days in your personal backyard oasis! Step back inside for the best part. Step through the family room and into your owner's retreat. Your owners bedroom offers views of your beautiful backyard! The en suiteowners bathroom features a dual sink vanity, a large shower, and a private toilet room.
Payment Calculator
- Principal & Interest -
- Property Tax $
- Home Insurance $
- HOA Fees $
- Monthly -
For a Fast & FREE Mortgage Pre-Approval Apply Now
Apply Now
 Apply Now
Apply NowFeatures
Building and Construction
- Builder Name: MI Homes
- Covered Spaces: 0.00
- Exterior Features: Sidewalk, Sliding Doors
- Flooring: Carpet, Tile
- Living Area: 2092.00
- Roof: Shingle
Property Information
- Property Condition: Completed
School Information
- High School: Harmony High
- Middle School: Harmony Middle
- School Elementary: Harmony Community School (K-5)
Garage and Parking
- Garage Spaces: 2.00
- Open Parking Spaces: 0.00
Eco-Communities
- Water Source: Public
Utilities
- Carport Spaces: 0.00
- Cooling: Central Air
- Heating: Central
- Pets Allowed: Yes
- Sewer: Public Sewer
- Utilities: Cable Connected, Electricity Connected, Sprinkler Recycled, Water Connected
Amenities
- Association Amenities: Playground, Pool
Finance and Tax Information
- Home Owners Association Fee Includes: Pool
- Home Owners Association Fee: 125.00
- Insurance Expense: 0.00
- Net Operating Income: 0.00
- Other Expense: 0.00
- Tax Year: 2024
Other Features
- Appliances: Dishwasher, Disposal, Electric Water Heater, Microwave, Range
- Association Name: Keisha Andrews
- Country: US
- Furnished: Unfurnished
- Interior Features: Kitchen/Family Room Combo, Open Floorplan, Tray Ceiling(s)
- Legal Description: BAY LAKE FARMS AT SAINT CLOUD PB 34 PGS 165-171 LOT 1
- Levels: One
- Area Major: 34773 - St Cloud (Harmony)
- Occupant Type: Vacant
- Parcel Number: 13-26-31-3673-0001-0010
- View: Water
- Views: 11
Contact Info

- Teri Watford, REALTOR ®
- Tropic Shores Realty
- Serving America's Heroes in the Central Florida Ocala Area!
- Office: 573.612.8147
- teri.watford@gmail.com
Property Location and Similar Properties
Nearby Subdivisions
Bay Lake Farms At St Cloud
Birchwood Nbhds B C
Birchwood Nbhds B & C
Buena Lago
Canaveral Acres 1
Enclave At Lakes Of Harmony
Harmony Central Ph 1
Harmony Nbhd F
Harmony Nbhd I
Harmony West
Holopaw Country Estates Sec 1
Villages At Harmony Pb 2c 2d
Villages At Harmony Ph 1c-2
Villages At Harmony Ph 1c2
Villages At Harmony Ph 2a
