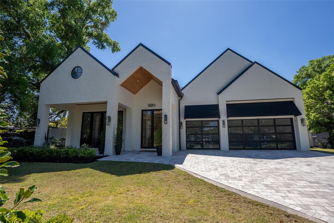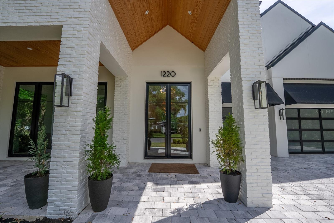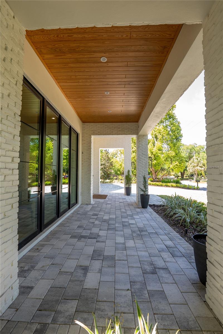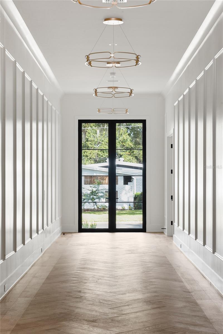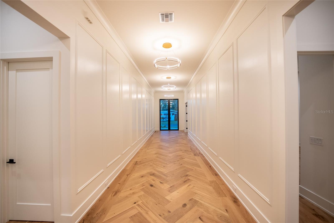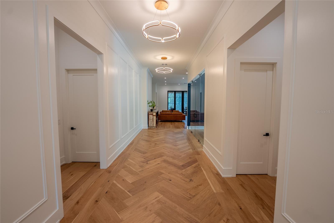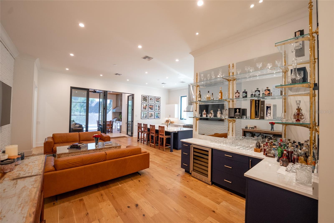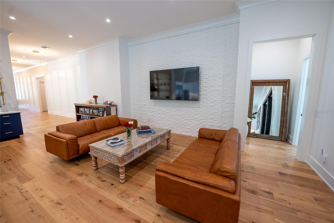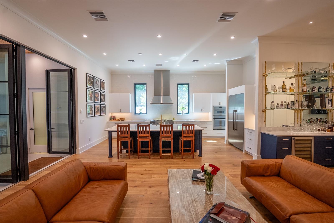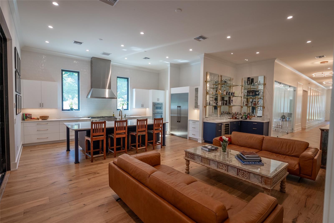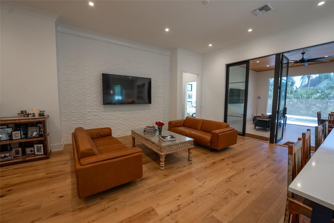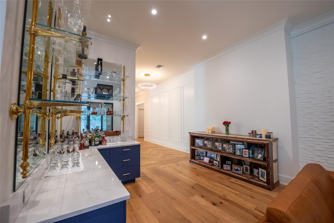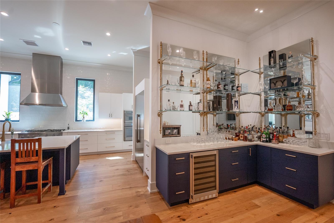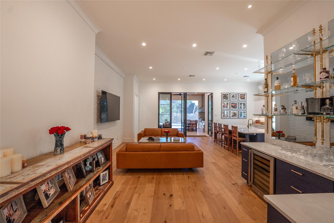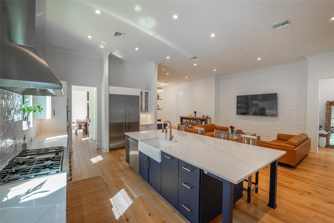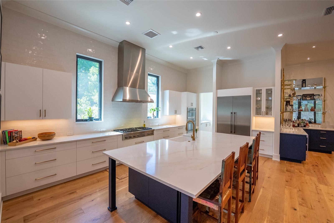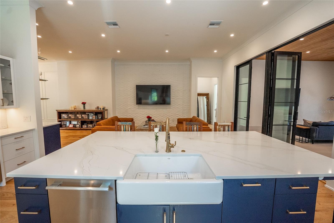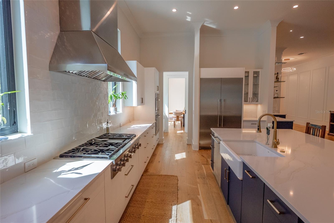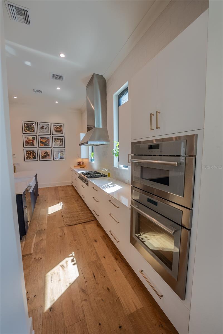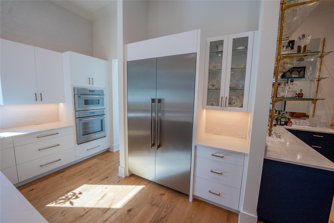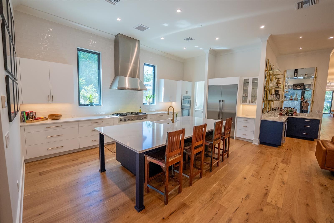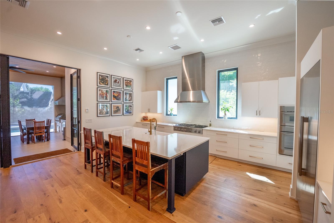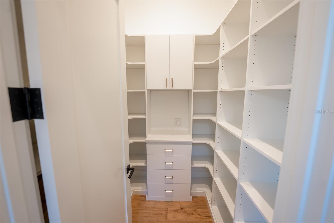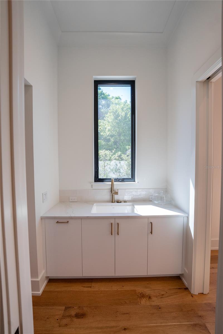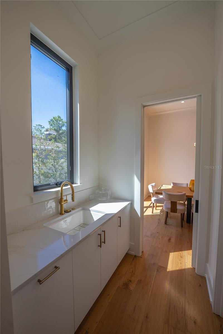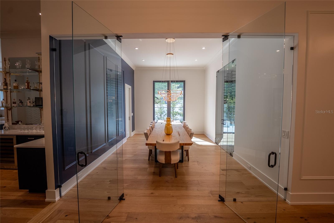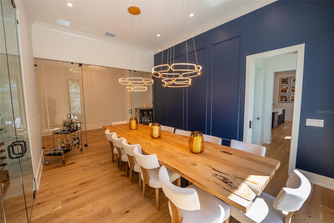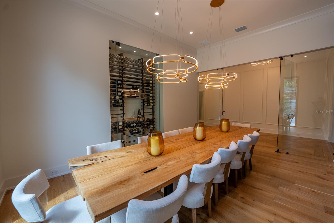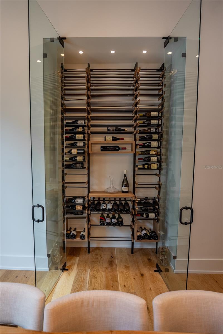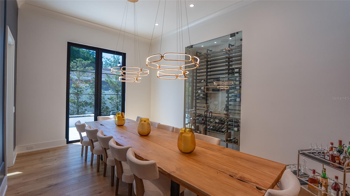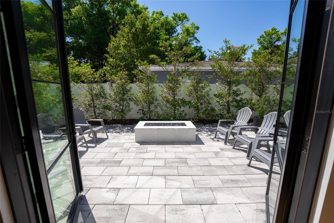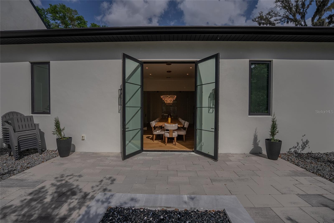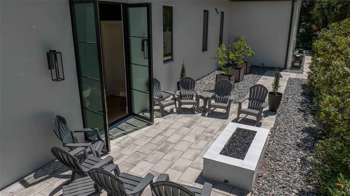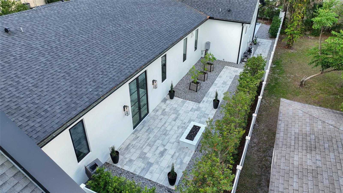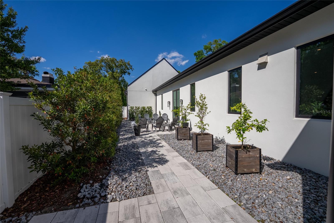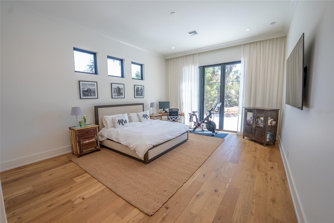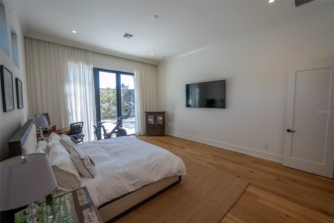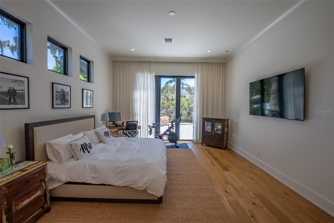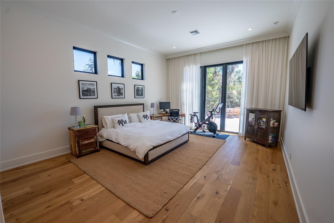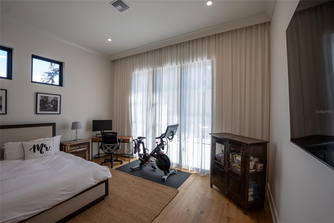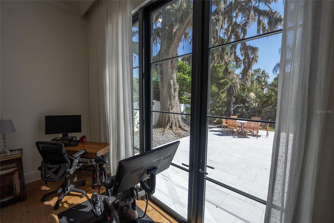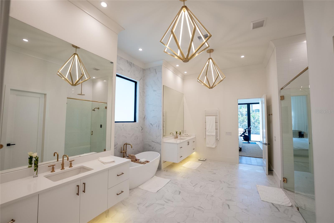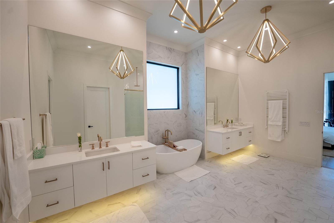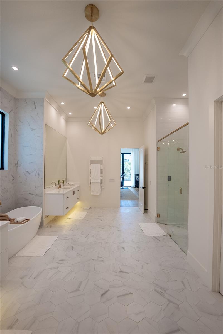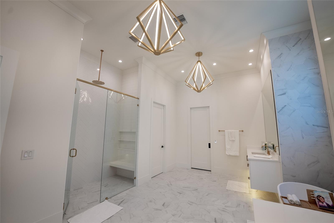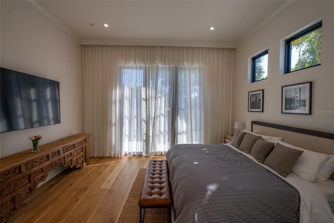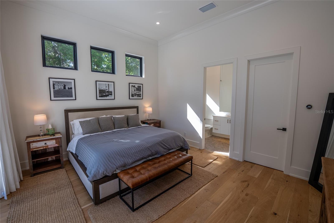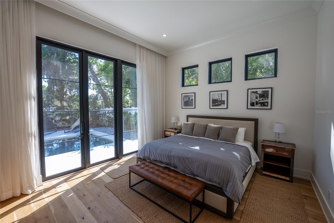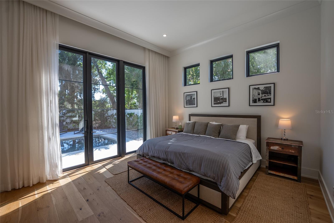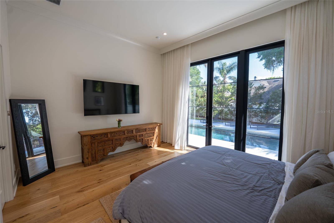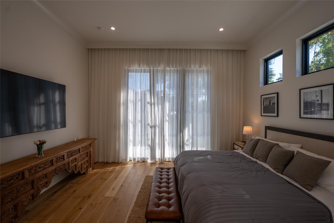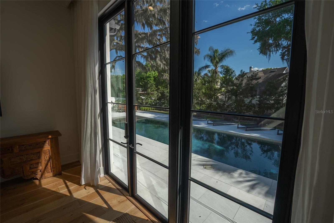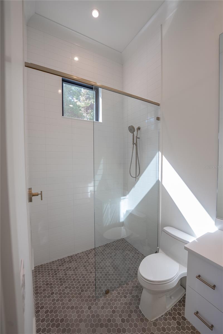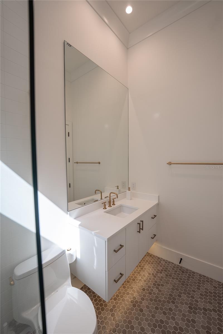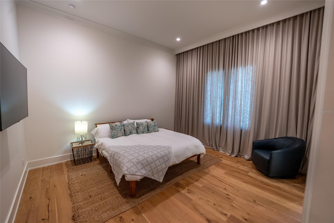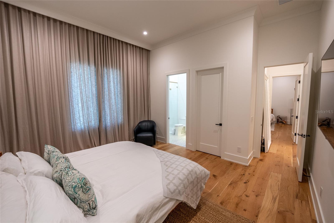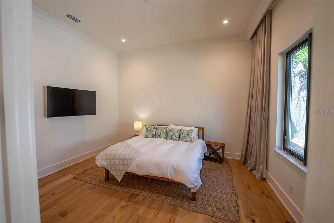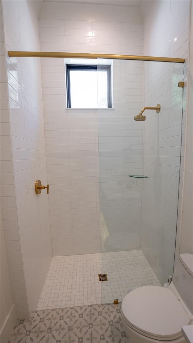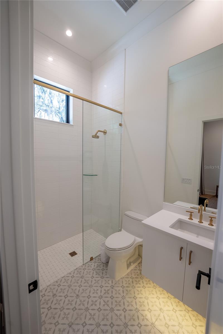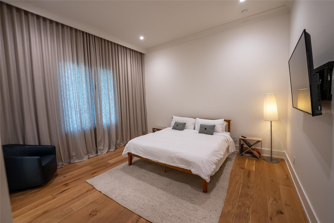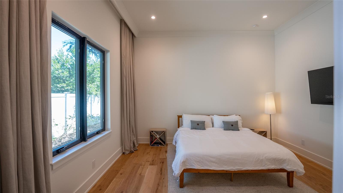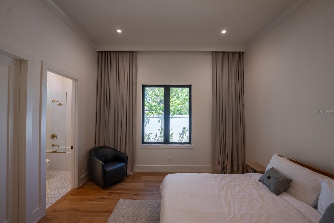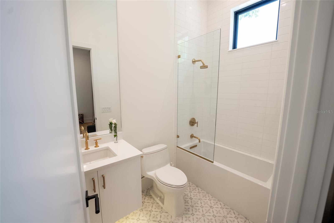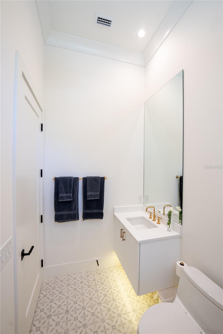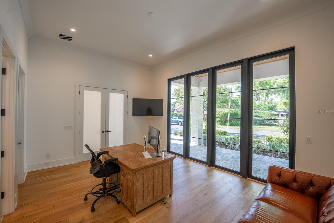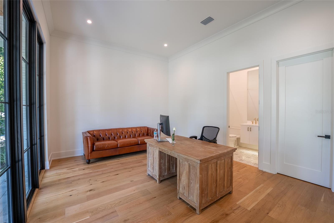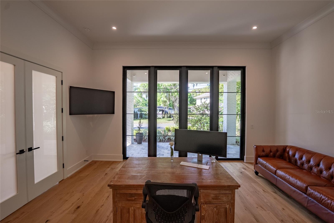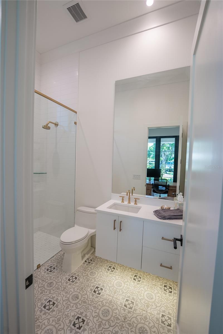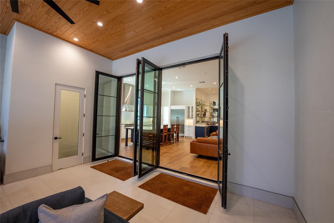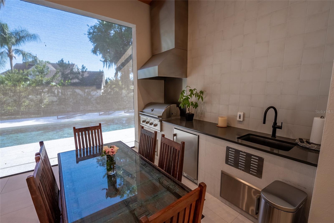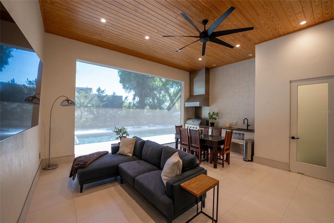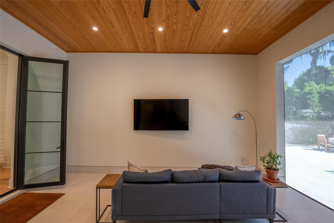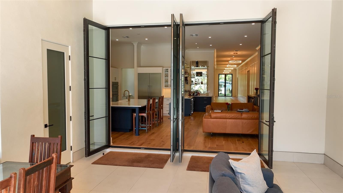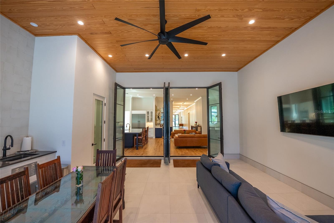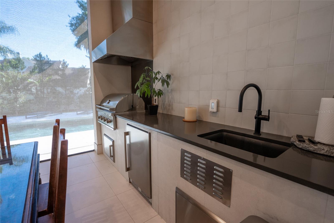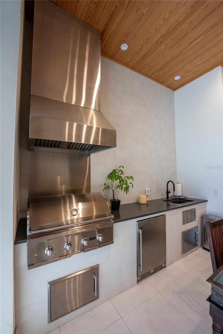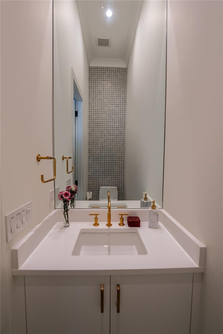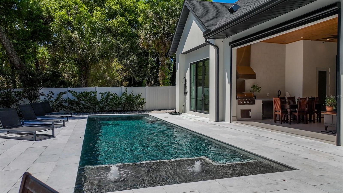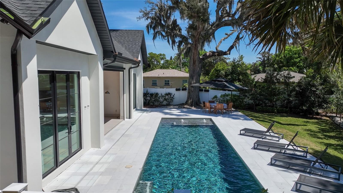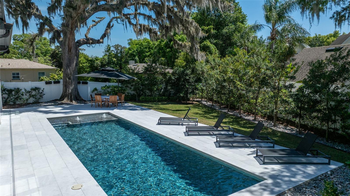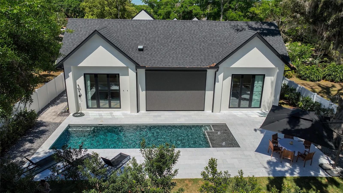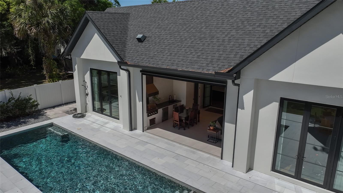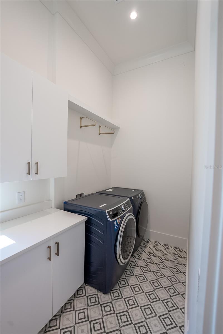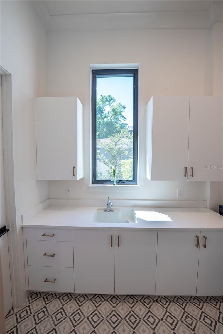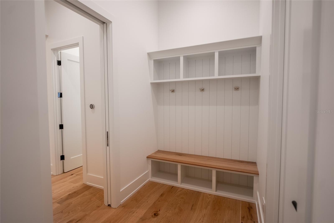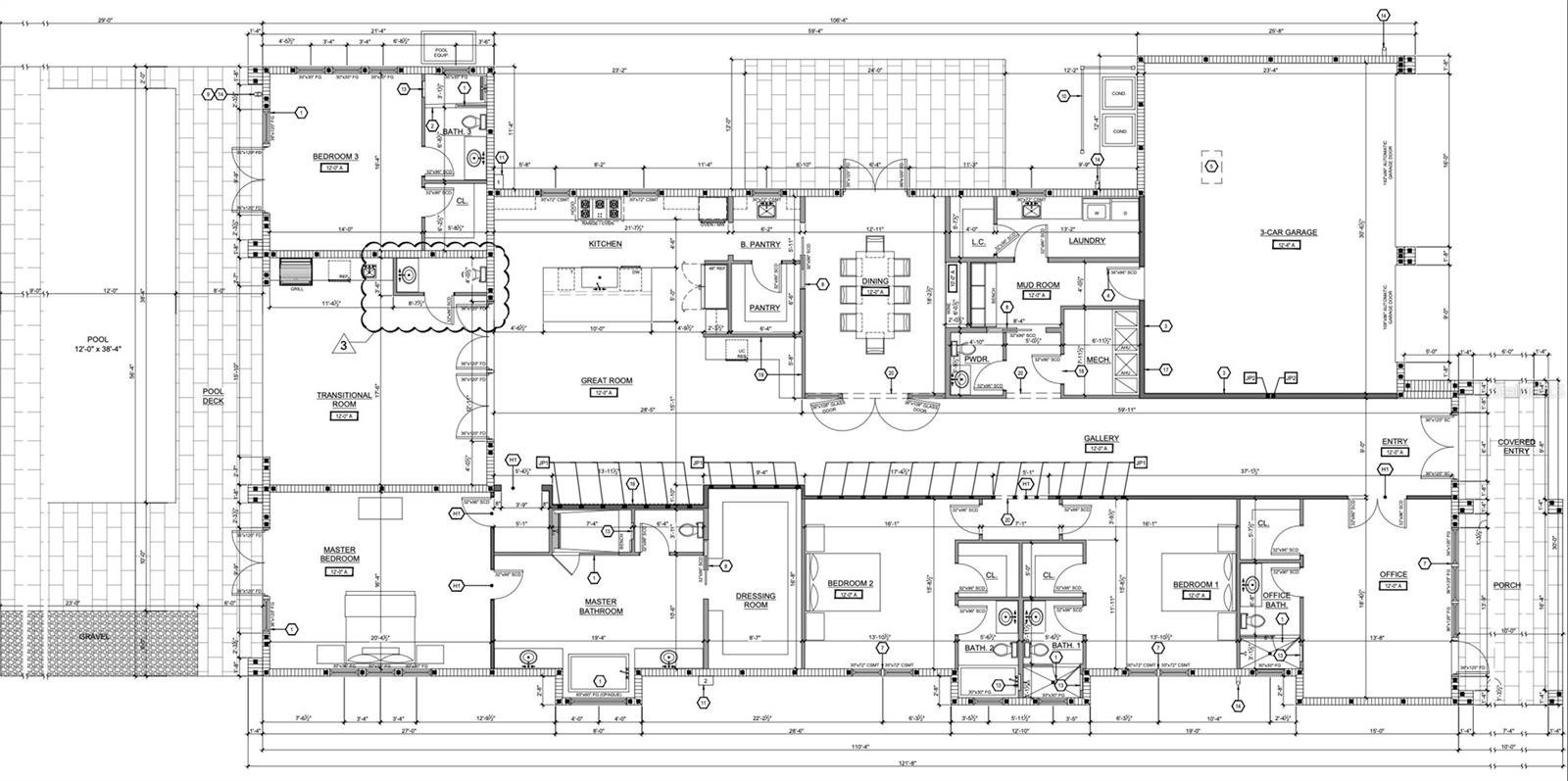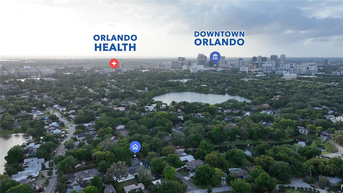1220 Delaney Park Drive, ORLANDO, FL 32806
Priced at Only: $3,350,000
Would you like to sell your home before you purchase this one?
- MLS#: O6296012 ( Residential )
- Street Address: 1220 Delaney Park Drive
- Viewed: 85
- Price: $3,350,000
- Price sqft: $575
- Waterfront: No
- Year Built: 2023
- Bldg sqft: 5828
- Bedrooms: 5
- Total Baths: 7
- Full Baths: 5
- 1/2 Baths: 2
- Garage / Parking Spaces: 3
- Days On Market: 88
- Additional Information
- Geolocation: 28.5283 / -81.3633
- County: ORANGE
- City: ORLANDO
- Zipcode: 32806
- Elementary School: Lake Como Elem
- Middle School: Blankner
- High School: Boone
- Provided by: CHARLES RUTENBERG REALTY ORLANDO

- DMCA Notice
Description
This modern, contemporary single story home, built by fg schaub custom homes, is 4,389 sf under air plus a 434 sf transitional room, creating 4823 sf of living space all on one floor. This urban retreat features 5 bedrooms, 5 en suite bathrooms, 2 half bathrooms, a formal dining room, and a 60 by 9 gallery, with 12 ceilings throughout. The home is custom designed to fit on the 14,360 sf lot. It is situated in the delaney park neighborhood of downtown orlando. Built in 2023, this home has a meticulous design and high quality fixtures. The 12 ceilings are an inspiring accompaniment to the anderson 10 external double doors throughout the home. Adorned with 5 led chandiliers, the gallery is a centerpiece of the home. The formal dining room sits off the gallery, encased in glass, and the room can hold 12 dinner guests. The formal dining room includes a 200 bottle glass enclosed wine wall. Through the formal dining room, you will find 10 glass doors leading to the dining lanai featuring the custom built stone firepit. The brass and glass bar stands at the end of the gallery. The centerpiece of your entertaining. The chefs kitchen provides the space and equipment to indulge your culinary dreams. The island seats 8, allowing the entire family to enjoy the chefs display. Thermador appliances include a 48 range top with flat grill, a combined 48 double column refrigerator freezer, and a wall oven and microwave. The butlers pantry is adjacent to the walk in pantry and formal dining room. The great room provides living space adjacent to both the bar, the chefs kitchen, and the transitional room. The great rooms brick accented main wall provides an ideal focal point for enjoying entertainment. Two sets of 10 double doors lead from the great room to the transitional room. The transitional room houses the summer kitchen and pool bath. The transitional room provides a resort living, as an automated screen separates the room from the expansive pool deck. The primary suite sits off the great room and has direct access to the pool deck through 10 double doors, which are draped with 12 ceiling mounted custom shear drapes. The sizable primary suite allows room for a desk, bookcase, seating area, and exercise equipment, in addition to a king size bed. The primary bathroom offers a large space including 72 freestanding tub, 7 shower w/ 4 wide bench, and single vanities. The primary bathroom leads to the primary dressing room with built in closet fixtures, which provide ample wardrobe space. Opposite the primary suite, we have the guest suite, which is only accessible from the pool deck, providing an in law suite effect. The guest suite has 10 double doors providing direct access to the pool deck. The guest suite bathroom provides a roll in shower to accommodate family members of all ages. Two bedrooms sit off the gallery and are situated in the center of the house, away from both the primary and guest suites. One bedroom as a shower with floor to ceiling tile, while the other has a bathtub shower combo to accommodate anyone's needs. The home office sits at the front of the home and can double as a 5th bedroom. The pool deck measures approximately 1600 sf with a sumptuous 38 x 12 (450 sf) heated swimming pool. Mature landscape adorns the perimeter of the backyard, providing a true urban oasis feel. No hoa.
Payment Calculator
- Principal & Interest -
- Property Tax $
- Home Insurance $
- HOA Fees $
- Monthly -
For a Fast & FREE Mortgage Pre-Approval Apply Now
Apply Now
 Apply Now
Apply NowFeatures
Building and Construction
- Builder Model: Custom
- Builder Name: FG Schaub Custom Homes
- Covered Spaces: 0.00
- Exterior Features: Awning(s), French Doors
- Fencing: Vinyl
- Flooring: Tile, Wood
- Living Area: 4389.00
- Roof: Shingle
Property Information
- Property Condition: Completed
Land Information
- Lot Features: City Limits, Landscaped
School Information
- High School: Boone High
- Middle School: Blankner School (K-8)
- School Elementary: Lake Como Elem
Garage and Parking
- Garage Spaces: 3.00
- Open Parking Spaces: 0.00
Eco-Communities
- Pool Features: Deck, Heated, In Ground, Lighting, Pool Alarm, Tile
- Water Source: None
Utilities
- Carport Spaces: 0.00
- Cooling: Central Air, Zoned
- Heating: Central, Electric
- Pets Allowed: Yes
- Sewer: Public Sewer
- Utilities: Cable Connected, Electricity Connected, Propane, Water Connected
Finance and Tax Information
- Home Owners Association Fee: 0.00
- Insurance Expense: 0.00
- Net Operating Income: 0.00
- Other Expense: 0.00
- Tax Year: 2024
Other Features
- Appliances: Bar Fridge, Convection Oven, Cooktop, Dishwasher, Disposal, Dryer, Exhaust Fan, Gas Water Heater, Ice Maker, Indoor Grill, Microwave, Range Hood, Refrigerator, Washer, Wine Refrigerator
- Country: US
- Furnished: Unfurnished
- Interior Features: Crown Molding, Dry Bar, High Ceilings, Primary Bedroom Main Floor, Solid Surface Counters, Solid Wood Cabinets, Thermostat, Walk-In Closet(s), Window Treatments
- Legal Description: WELDONA REPLAT Q/51 THE E1/2 LOT 14 & ALL LOT 15 BLK A
- Levels: One
- Area Major: 32806 - Orlando/Delaney Park/Crystal Lake
- Occupant Type: Owner
- Parcel Number: 36-22-29-9128-01-141
- Style: Contemporary
- View: City, Pool
- Views: 85
- Zoning Code: R-1A/T/AN
Contact Info
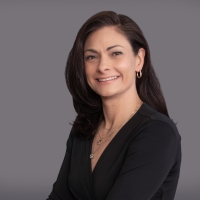
- Teri Watford, REALTOR ®
- Tropic Shores Realty
- Serving America's Heroes in the Central Florida Ocala Area!
- Office: 573.612.8147
- teri.watford@gmail.com
Property Location and Similar Properties
Nearby Subdivisions
Adirondack Heights
Albert Shores Rep
Ardmore Homes
Ardmore Manor
Ardmore Park
Ashbury Park
Bel Air Hills
Bethaway Sub
Beuchler Sub
Boone Terrace
Brookvilla Add
Clover Heights Rep
Cloverdale Hts
Cloverdale Sub
Conway Estates
Conway Park
Crocker Heights
Crystal Ridge
Davis Add
Dover Shores Fourth Add
Dover Shores Seventh Add
Dover Shores Sixth Add
East Lancaster Heights
Fernway
Floyd King Sub
Forest Pines
Glass Gardens
Green Fields
Greenbriar
Greenfield Manor
Handsonhurst
Holden Estates
Hourglass Homes
Hourglass Lake Park
Ilexhurst Sub
Interlake Park Second Add
Kasper Court
Lake Emerald
Lake Lagrange Heights Add 01
Lakes Hills Sub
Lancaster Heights
Lancaster Park
Mercerdees Grove
Michigan Ave Park
Myrtle Heights
N/a
Orange Peel Twin Homes
Orange Villa
Overlake Terrace
Page
Page Street Bungalows
Page Sub
Pelham Park 1st Add
Pershing Oaks
Pershing Terrace 2nd Add
Phillips Place
Pickett Terrace
Piney Woods Lakes
Porter Place
Rest Haven
Richmond Terrace
Richmond Terrace First Add
Skycrest
Southern Belle
Southern Oaks
Summerlin Hills
Thomas Add
Veradale
Waterfront Estates 1st Add
Waterwitch Point
Willis Brundidge Sub
Willis & Brundidge Sub
Willis And Brundidge
Wilmayelgia
Wyldwoode
